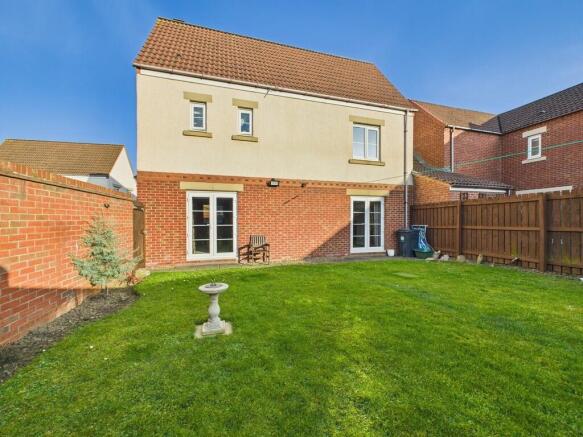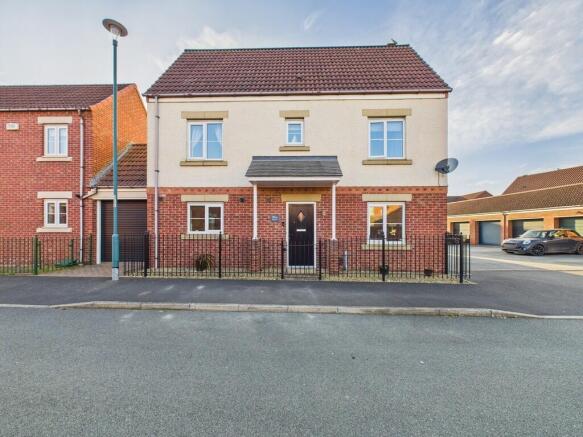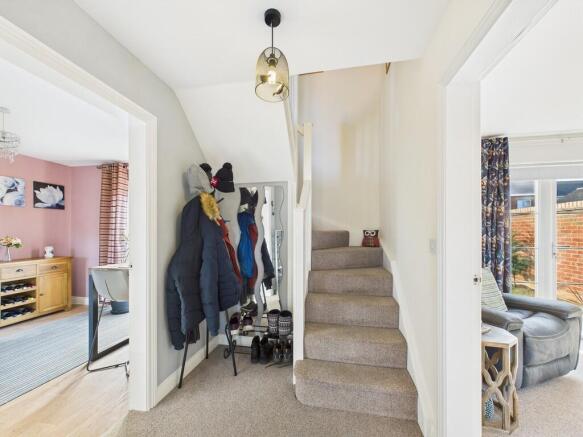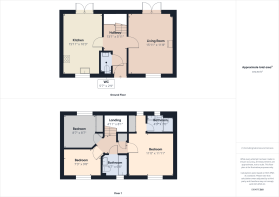Bakewell Mews , Darlington, Co Durham

- PROPERTY TYPE
Link Detached House
- BEDROOMS
3
- BATHROOMS
2
- SIZE
Ask agent
- TENUREDescribes how you own a property. There are different types of tenure - freehold, leasehold, and commonhold.Read more about tenure in our glossary page.
Freehold
Key features
- PRESTIGIOUS WEST PARK DEVELOPMENT
- WITHIN EASY REACH OF AMENITIES AND TRANSPORT LINKS
- CLOSE TO THE LOCAL NATURE RESERVE
- IMMACULATE CONDITION THROUGHOUT
- LOUNGE WITH FRENCH DOORS
- OPEN PLAN KITCHEN / DINING ROOM
- GROUND FLOOR WC
- THREE BEDROOMS
- ENSUITE
- GARDENS AND GARAGE
Description
For those who appreciate the outdoors, West Park Nature Reserve is a stone's throw away, offering: scenic walking trails, perfect for peaceful strolls or invigorating jogs, lush green spaces, ideal for families to enjoy picnics and outdoor activities and a thriving habitat for wildlife, where nature lovers can observe local flora and fauna throughout the seasons.
Additionally, the property benefits from superb transport links, making it an excellent choice for commuters. With easy access to the A1(M), travel to major towns and cities is effortless, whether for work or leisure.
ENTRANCE HALL The welcoming entrance hall is accessed via a stylish composite door, setting the tone for the rest of the home. Featuring a well-planned layout, it provides a staircase leading to the first floor, creating a sense of space and flow, convenient access to the kitchen and lounge, ensuring seamless movement between key living areas.
A door leading to the ground floor WC, offering added practicality for guests and daily use.
LOUNGE The spacious and inviting lounge is a wonderful place to relax and unwind, filled with natural light from both the front and rear aspects. A large UPVC-framed double-glazed window to the front aspect, allowing plenty of natural daylight to brighten the space. UPVC-framed double-glazed French doors at the rear, seamlessly connecting the indoors to the rear garden, perfect for summer entertaining and fresh air flow.
A charming feature fireplace with a hearth, adding warmth and character to the room and radiator, ensuring a cosy and comfortable atmosphere throughout the seasons.
OPEN PLAN KITCHEN / DINING ROOM Designed with both functionality and style in mind, the open-plan kitchen and dining area creates the perfect space for family living and entertaining. The kitchen area is fitted with a range of base and wall units, providing ample storage, laminate work surfaces and tiled splashbacks ensure durability while adding a stylish contrast,
Integrated oven and hob, complemented by a sleek stainless steel overhead extractor unit, plumbing for both an automatic washing machine and tumble dryer, ensuring convenience for busy households. The dining area features matching flooring, creating a cohesive and spacious feel, with a radiator for added comfort.
GROUND FLOOR WC A stylish and convenient addition to the home, the ground floor WC is designed for practicality and modern living, with a fitted modern white suite, comprising a wash hand basin and WC for a clean, contemporary look, radiator, ensuring comfort all year round.
FIRST FLOOR LANDING The first-floor landing provides convenient access to all rooms on this level, featuring doors leading to all three bedrooms and the family bathroom, ensuring a well-connected layout.
BEDROOM ONE The master bedroom is a spacious and well-appointed retreat, offering plenty of room for relaxation and comfort. with; UPVC-framed double-glazed windows to both the front and rear aspects, allowing for an abundance of natural light and offering dual aspect views, radiator for warmth and comfort throughout the year.
A range of fitted mirrored sliding wardrobes, providing ample storage space while adding a touch of elegance to the room.
EN SUITE The en suite bathroom is beautifully designed with a fitted white suite, offering a modern and functional space. A double shower cubicle with an inset mains shower, providing a refreshing and luxurious experience, wash hand basin set into a stylish vanity unit, offering both practicality and elegance and WC. Tiling to splash and vanity areas, ensuring durability and a clean, polished finish, radiator to maintain a comfortable temperature.
A UPVC-framed double-glazed window, allowing natural light to flood the space and offering ventilation.
BEDROOM TWO The second double bedroom is situated to the rear aspect, offers a peaceful and private setting. This room is perfect for a nursery, study, or guest bedroom with; UPVC-framed double-glazed window to the rear, providing natural light and pleasant garden views, radiator, ensuring a cosy and comfortable space year-round and a range of fitted sliding mirrored doors, offering valuable built-in storage and a touch of modern style.
BEDROOM THREE The third bedroom, situated to the front aspect, is a generously sized room that can serve a variety of purposes, whether as a guest room, home office, or children's room with a UPVC-framed double-glazed window, offering plenty of natural light and views to the front of the property and radiator, ensuring warmth and comfort throughout the year.
FAMILY BATHROOM The family bathroom is thoughtfully designed with a fitted white suite, offering both style and functionality, comprising of; panel bath, perfect for relaxing after a long day, wash hand basin and WC, tiling to splash and vanity areas, providing a sleek and easy-to-maintain finish, radiator, ensuring comfort during cooler months and a UPVC-framed double-glazed window, allowing for natural light and ventilation.
EXTERNALLY To the front of the property, you'll find an enclosed gravelled forecourt, offering an attractive and low-maintenance approach to the home, gated access for added privacy and security, enhancing the overall appeal of the property.
At the rear, the garden area is a lovely space to relax and entertain, featuring a lawned area, perfect for children to play or for a tranquil outdoor retreat, paved seating area, ideal for al fresco dining or simply enjoying the outdoors.
The rear garden also benefits from strategically placed lighting, which beautifully illuminates the entire space, creating a warm and inviting atmosphere for evening relaxation or gatherings. The lighting is designed to highlight the garden without encroaching on neighbouring properties, ensuring both privacy and a pleasant ambiance, perfect for late-night gatherings, this thoughtful touch allows you to enjoy the outdoor space well into the evening.
A feature curved brick wall that beautifully encloses the garden, providing both privacy and character, gated access, offering convenient entry and exit points.
- COUNCIL TAXA payment made to your local authority in order to pay for local services like schools, libraries, and refuse collection. The amount you pay depends on the value of the property.Read more about council Tax in our glossary page.
- Band: C
- PARKINGDetails of how and where vehicles can be parked, and any associated costs.Read more about parking in our glossary page.
- Garage,Off street
- GARDENA property has access to an outdoor space, which could be private or shared.
- Yes
- ACCESSIBILITYHow a property has been adapted to meet the needs of vulnerable or disabled individuals.Read more about accessibility in our glossary page.
- Ask agent
Bakewell Mews , Darlington, Co Durham
Add an important place to see how long it'd take to get there from our property listings.
__mins driving to your place
Get an instant, personalised result:
- Show sellers you’re serious
- Secure viewings faster with agents
- No impact on your credit score

Your mortgage
Notes
Staying secure when looking for property
Ensure you're up to date with our latest advice on how to avoid fraud or scams when looking for property online.
Visit our security centre to find out moreDisclaimer - Property reference 100990005925. The information displayed about this property comprises a property advertisement. Rightmove.co.uk makes no warranty as to the accuracy or completeness of the advertisement or any linked or associated information, and Rightmove has no control over the content. This property advertisement does not constitute property particulars. The information is provided and maintained by My Property Box, Darlington. Please contact the selling agent or developer directly to obtain any information which may be available under the terms of The Energy Performance of Buildings (Certificates and Inspections) (England and Wales) Regulations 2007 or the Home Report if in relation to a residential property in Scotland.
*This is the average speed from the provider with the fastest broadband package available at this postcode. The average speed displayed is based on the download speeds of at least 50% of customers at peak time (8pm to 10pm). Fibre/cable services at the postcode are subject to availability and may differ between properties within a postcode. Speeds can be affected by a range of technical and environmental factors. The speed at the property may be lower than that listed above. You can check the estimated speed and confirm availability to a property prior to purchasing on the broadband provider's website. Providers may increase charges. The information is provided and maintained by Decision Technologies Limited. **This is indicative only and based on a 2-person household with multiple devices and simultaneous usage. Broadband performance is affected by multiple factors including number of occupants and devices, simultaneous usage, router range etc. For more information speak to your broadband provider.
Map data ©OpenStreetMap contributors.




