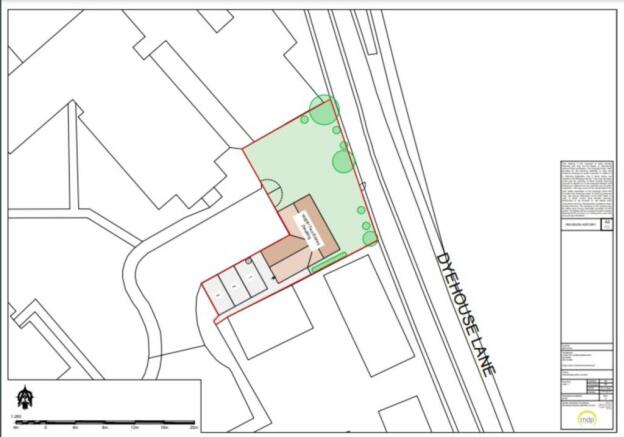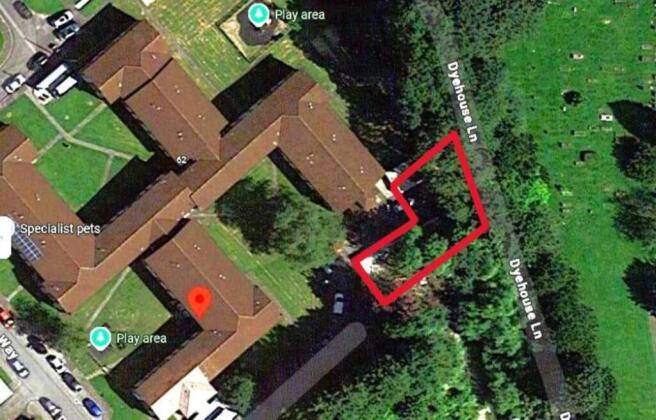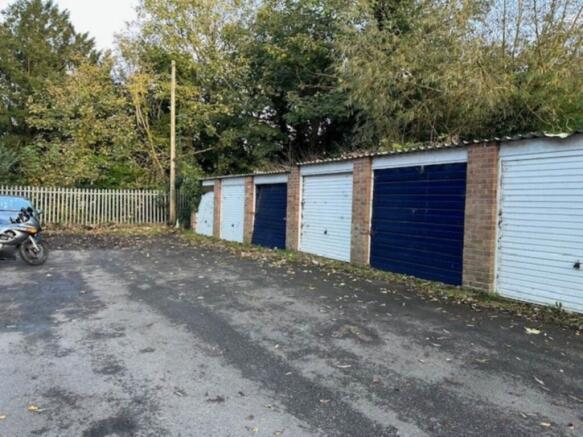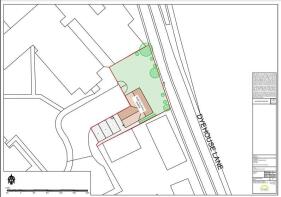Land for sale
Waiblingen Way, Devizes, Wiltshire
- PROPERTY TYPE
Land
- BEDROOMS
4
- BATHROOMS
1
- SIZE
Ask agent
Key features
- A site for a detached town house, proposed 1400 sq ft (130 sq m)
- End of road setting, close town centre
- Many amenities nearby
- No CIL payable
- GDA approx £420k - £500k dependant on finish (Buyer to rely on own valuation)
- GDA
Description
This site comprises two blocks of garages on either side of a tarmacced area. It is roughly l-shaped and level. We believe services are available close to the site.
Outline Planning consent was granted on 27/01/2023 reference PL/2022/07041 for the erection of one detached dwelling.
Plans can be inspected by following this link:-
TENURE
Freehold
LOCAL AUTHORITY
Wiltshire Council, County Hall, Trowbridge, Wiltshire BA14 8JN, Tel:
DIRECTIONS
What 3 words: octopus.soaps.frames
Directions
What 3 words: octopus.soaps.frames
what3words /// custodial.link.minority
Notice
Please note we have not tested any apparatus, fixtures, fittings, or services. Interested parties must undertake their own investigation into the working order of these items. All measurements are approximate and photographs provided for guidance only.
Brochures
Brochure 1Waiblingen Way, Devizes, Wiltshire
NEAREST STATIONS
Distances are straight line measurements from the centre of the postcode- Melksham Station6.6 miles
Notes
Disclaimer - Property reference 559_BIRK. The information displayed about this property comprises a property advertisement. Rightmove.co.uk makes no warranty as to the accuracy or completeness of the advertisement or any linked or associated information, and Rightmove has no control over the content. This property advertisement does not constitute property particulars. The information is provided and maintained by Birkmyre Property Consultants, Marlborough. Please contact the selling agent or developer directly to obtain any information which may be available under the terms of The Energy Performance of Buildings (Certificates and Inspections) (England and Wales) Regulations 2007 or the Home Report if in relation to a residential property in Scotland.
Map data ©OpenStreetMap contributors.





