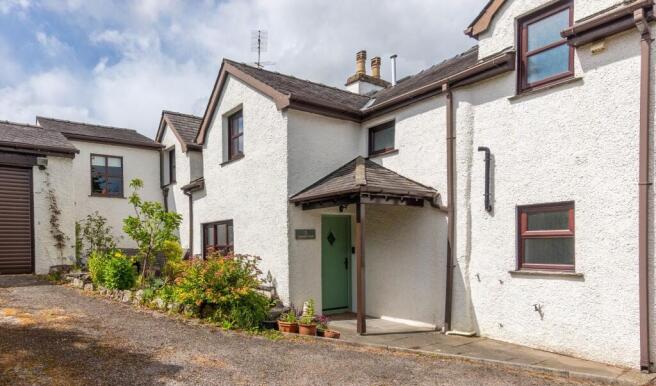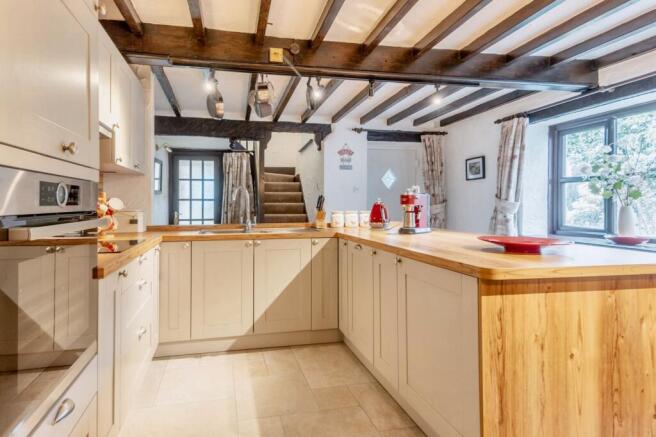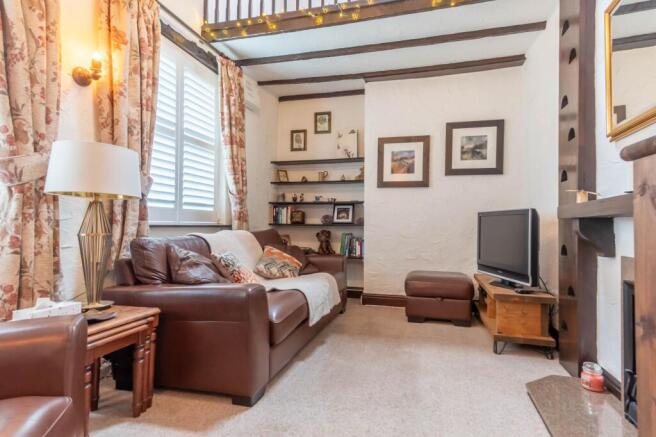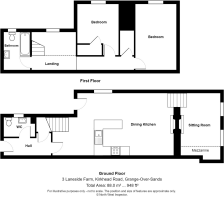3 Laneside Farm Kirkhead Road, Grange-Over-Sands

- PROPERTY TYPE
Character Property
- BEDROOMS
2
- BATHROOMS
1
- SIZE
1,055 sq ft
98 sq m
- TENUREDescribes how you own a property. There are different types of tenure - freehold, leasehold, and commonhold.Read more about tenure in our glossary page.
Freehold
Key features
- No upper chain
- Well-presented character cottage
- Sought-after, peaceful, residential location
- Farmhouse conversion
- Light and airy kitchen dining room
- Cosy lounge with mezzanine
- Family bathroom and cloakroom with WC
- Sunny patio garden at the rear
- Garage and driveway parking
Description
A unique, traditional cottage which forms part of a conversion of a former working farm, retaining much of the character throughout and picturesque views of Kirkhead Tower. A well-presented property located to the fringe of Grange-over Sands where there is a variety of shops, cafes, a post office and banks, as well as a mile-long promenade. The property is within easy reach of the Lake District National Park, the market town of Kendal and the M6. The cottage is conveniently located near to Kents Bank railway station, which stands by the seashore just at the foot of Kirkhead Road, while Grange-over-Sands station is less than two miles away.
Nestled in a desirable and peaceful, residential area, within the heart of Kents Bank, this charming cottage offers a perfect blend of comfort and style. The property features modern amenities including double glazing and gas central heating throughout. Upon entering, you are greeted by the kitchen dining room, which creates a welcoming space for both relaxation and entertainment for family and guests. The delightful kitchen is equipped with a range of modern fixtures and fittings including corner carousel units, induction hob, self-cleaning oven and an integrated dishwasher. You can then take the steps up into the cosy lounge which also has a Jacobs ladder up onto a mezzanine landing, perfect for storage needs. From the entrance hall, there is a handy, modern cloakroom which comprises a W.C., and wash hand basin to vanity, adjoining a separate plumbed area for washing machine and further storage.
Upstairs, you will find two generously sized double bedrooms; the main bedroom with built in furniture and the second bedroom with built in storage. The landing also has an additional storage area, between the bedrooms, which is very helpful. Completing the upstairs accommodation is a modern, family bathroom which comprises a W.C., wash hand basin to vanity and a bath with a shower.
Step outside to discover the delightful and peaceful outdoor space this property has to offer. Situated at the rear of the cottage, a paved patio area awaits, providing a sunny aspect, ample space for both garden furniture and potted plants. The low-maintenance design ensures you can relax and enjoy the outdoors without the hassle of extensive upkeep, while still having the flexibility to personalise the space to suit your needs. The cottage boasts a large garage with electric door, which has space for one vehicle and ample storage, as well as driveway parking.
Don't miss the rare opportunity to make this delightful, farmhouse conversion your new home.
EPC Rating: E
ENTRANCE HALL (1.42m x 3.14m)
LOUNGE (3.03m x 4.35m)
MEZZANINE (1.52m x 3.07m)
KITCHEN DINER (4.29m x 8.6m)
CLOAKROOM (1.43m x 2.09m)
LANDING (1.04m x 6.39m)
BEDROOM (2.78m x 4.42m)
BEDROOM (2.85m x 3.55m)
BATHROOM (2.03m x 2.58m)
SERVICES
Mains electric, mains gas, mains water, mains drainage
IDENTIFICATION CHECKS
Should a purchaser(s) have an offer accepted on a property marketed by THW Estate Agents they will need to undertake an identification check. This is done to meet our obligation under Anti Money Laundering Regulations (AML) and is a legal requirement. We use a specialist third party service to verify your identity. The cost of these checks is £43.20 inc. VAT per buyer, which is paid in advance, when an offer is agreed and prior to a sales memorandum being issued. This charge is non-refundable.
Garden
At the rear of the property is a paved patio area with ample space for both garden furniture and potted plants.
Parking - Garage
Brochures
Property Brochure- COUNCIL TAXA payment made to your local authority in order to pay for local services like schools, libraries, and refuse collection. The amount you pay depends on the value of the property.Read more about council Tax in our glossary page.
- Band: D
- PARKINGDetails of how and where vehicles can be parked, and any associated costs.Read more about parking in our glossary page.
- Garage
- GARDENA property has access to an outdoor space, which could be private or shared.
- Private garden
- ACCESSIBILITYHow a property has been adapted to meet the needs of vulnerable or disabled individuals.Read more about accessibility in our glossary page.
- Ask agent
3 Laneside Farm Kirkhead Road, Grange-Over-Sands
Add an important place to see how long it'd take to get there from our property listings.
__mins driving to your place
Get an instant, personalised result:
- Show sellers you’re serious
- Secure viewings faster with agents
- No impact on your credit score
Your mortgage
Notes
Staying secure when looking for property
Ensure you're up to date with our latest advice on how to avoid fraud or scams when looking for property online.
Visit our security centre to find out moreDisclaimer - Property reference bd051fba-2b99-49aa-963e-c01ea8d543c3. The information displayed about this property comprises a property advertisement. Rightmove.co.uk makes no warranty as to the accuracy or completeness of the advertisement or any linked or associated information, and Rightmove has no control over the content. This property advertisement does not constitute property particulars. The information is provided and maintained by Thomson Hayton Winkley Estate Agents, Grange. Please contact the selling agent or developer directly to obtain any information which may be available under the terms of The Energy Performance of Buildings (Certificates and Inspections) (England and Wales) Regulations 2007 or the Home Report if in relation to a residential property in Scotland.
*This is the average speed from the provider with the fastest broadband package available at this postcode. The average speed displayed is based on the download speeds of at least 50% of customers at peak time (8pm to 10pm). Fibre/cable services at the postcode are subject to availability and may differ between properties within a postcode. Speeds can be affected by a range of technical and environmental factors. The speed at the property may be lower than that listed above. You can check the estimated speed and confirm availability to a property prior to purchasing on the broadband provider's website. Providers may increase charges. The information is provided and maintained by Decision Technologies Limited. **This is indicative only and based on a 2-person household with multiple devices and simultaneous usage. Broadband performance is affected by multiple factors including number of occupants and devices, simultaneous usage, router range etc. For more information speak to your broadband provider.
Map data ©OpenStreetMap contributors.




