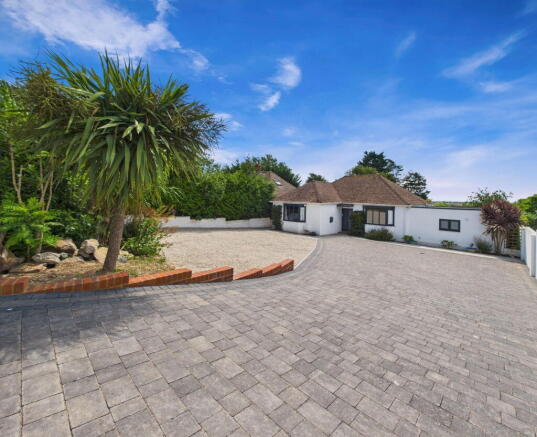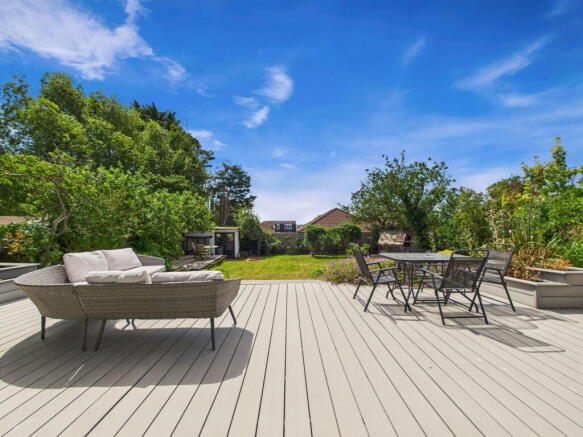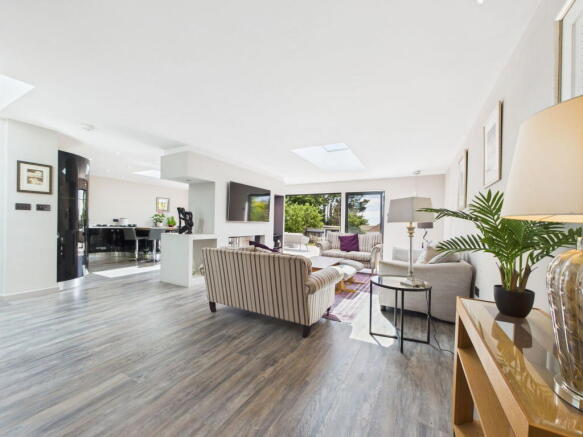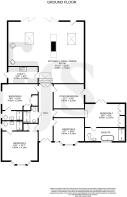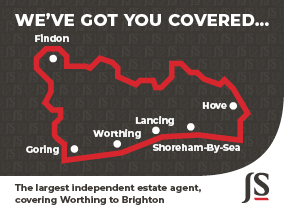
Arundel Road, Worthing, West Sussex BN13 3EQ

- PROPERTY TYPE
Detached Bungalow
- BEDROOMS
5
- BATHROOMS
4
- SIZE
1,905 sq ft
177 sq m
- TENUREDescribes how you own a property. There are different types of tenure - freehold, leasehold, and commonhold.Read more about tenure in our glossary page.
Freehold
Key features
- Stunning Detached Bungalow
- Five Bedrooms
- Three En-Suites & Luxury Bathroom
- 30ft Open Plan Kitchen/Living/Dining Room
- South Facing Rear Garden
- Annexe Potential
- Spacious Private Driveway
- Presented to High Standards
- Spacious & Versatile
- Woodland Walks Nearby
Description
INTERNAL
This exceptional detached home has been extensively remodelled and meticulously designed to deliver the ultimate in luxury and contemporary elegance. Offering an exquisite blend of sophisticated style and practical living, this remarkable 1,900 ft property provides a truly enviable lifestyle.
At the heart of the home is a spectacular open-plan living, dining, and kitchen area, designed to impress and inspire. A striking architectural partition with an integrated tunnel fire which creates a sophisticated focal point, adding warmth and ambiance while maintaining a seamless, airy flow between spaces. Skylights and full-width bi-folding doors bathe the room in natural light, effortlessly connecting the indoors to the beautifully landscaped south-facing garden. The addition of underfloor heating enhances comfort and luxury.
The curved designer kitchen is a true showstopper, featuring sleek units, integrated appliances, and a circular bar seating area, perfect for entertaining or casual dining. A separate utility room offers practicality, keeping laundry and clutter out of sight.
This thoughtfully designed home boasts five double bedrooms, three of which benefit from luxurious en-suite bathrooms, while a stylish family shower room services the remaining rooms. One of the bedrooms is currently used as a study, adding versatility to the layout.
This remarkable property combines elegance, comfort, and practicality, offering a truly exceptional living experience for those seeking the very best in contemporary home design.
EXTERNAL
Set back from the road, this stunning home boasts a large private driveway accommodating up to approx 12 vehicles, offering both convenience and privacy.
The fabulous south-facing rear garden is a true highlight, featuring a spacious decked area, perfect for outdoor entertaining and gatherings. A further decked retreat to the side, adorned with a charming wisteria-covered pergola, offers a peaceful escape, with French doors leading directly into bedroom two.
The garden extends to a sizeable landscaped lawn, bordered by mature plants and shrubs, with a rear patio area ideal for dining or relaxation. A storage shed provides additional practicality, ensuring this exceptional outdoor space is both beautiful and functional.
SITUATED
The property is located within the High Salvington and Lower Salvington area of Worthing. It offers the best of both worlds regarding access to the A27, but is set far enough back and at a lower elevation that the property and rear garden remains peaceful and tranquil. Local amenities are available at Half Moon Parade (0.5 miles) and Findon Valley (0.75 miles). Enjoy scenic countryside walks nearby, with easy access to bus routes, the A27 and A24. Worthing's town centre and seafront are approximately three miles away, providing a variety of shopping, dining, and leisure options.
Brochures
Brochure 1Brochure 2- COUNCIL TAXA payment made to your local authority in order to pay for local services like schools, libraries, and refuse collection. The amount you pay depends on the value of the property.Read more about council Tax in our glossary page.
- Band: D
- PARKINGDetails of how and where vehicles can be parked, and any associated costs.Read more about parking in our glossary page.
- Off street
- GARDENA property has access to an outdoor space, which could be private or shared.
- Private garden
- ACCESSIBILITYHow a property has been adapted to meet the needs of vulnerable or disabled individuals.Read more about accessibility in our glossary page.
- Ask agent
Arundel Road, Worthing, West Sussex BN13 3EQ
Add an important place to see how long it'd take to get there from our property listings.
__mins driving to your place
Get an instant, personalised result:
- Show sellers you’re serious
- Secure viewings faster with agents
- No impact on your credit score
Your mortgage
Notes
Staying secure when looking for property
Ensure you're up to date with our latest advice on how to avoid fraud or scams when looking for property online.
Visit our security centre to find out moreDisclaimer - Property reference S1232408. The information displayed about this property comprises a property advertisement. Rightmove.co.uk makes no warranty as to the accuracy or completeness of the advertisement or any linked or associated information, and Rightmove has no control over the content. This property advertisement does not constitute property particulars. The information is provided and maintained by Jacobs Steel, Findon Valley. Please contact the selling agent or developer directly to obtain any information which may be available under the terms of The Energy Performance of Buildings (Certificates and Inspections) (England and Wales) Regulations 2007 or the Home Report if in relation to a residential property in Scotland.
*This is the average speed from the provider with the fastest broadband package available at this postcode. The average speed displayed is based on the download speeds of at least 50% of customers at peak time (8pm to 10pm). Fibre/cable services at the postcode are subject to availability and may differ between properties within a postcode. Speeds can be affected by a range of technical and environmental factors. The speed at the property may be lower than that listed above. You can check the estimated speed and confirm availability to a property prior to purchasing on the broadband provider's website. Providers may increase charges. The information is provided and maintained by Decision Technologies Limited. **This is indicative only and based on a 2-person household with multiple devices and simultaneous usage. Broadband performance is affected by multiple factors including number of occupants and devices, simultaneous usage, router range etc. For more information speak to your broadband provider.
Map data ©OpenStreetMap contributors.
