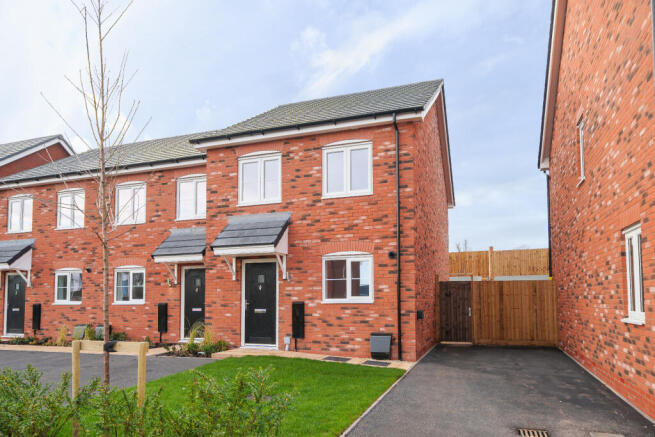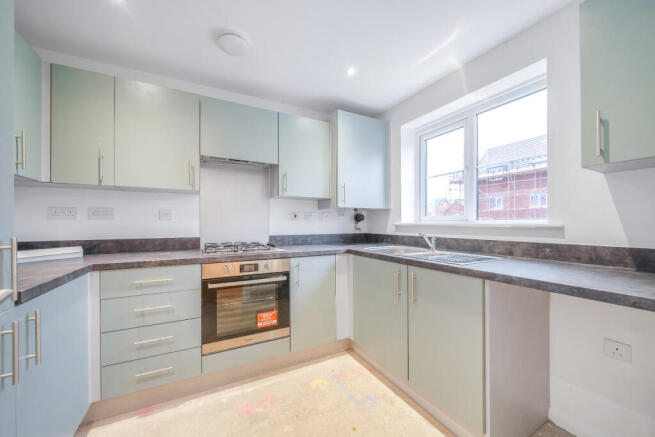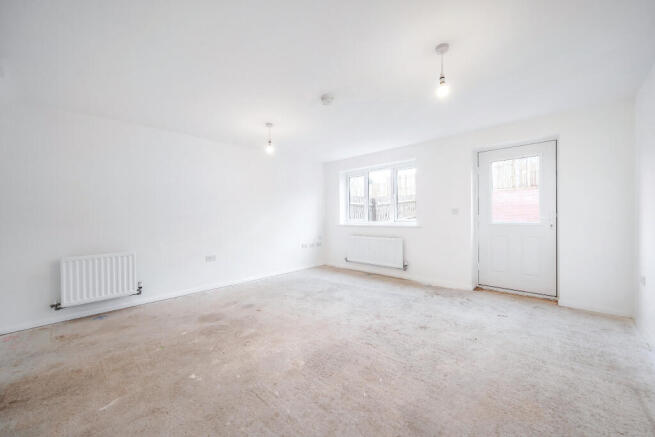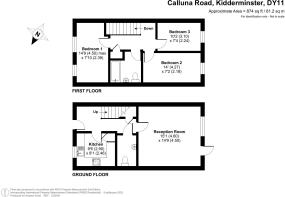Calluna Road, Kidderminster

- PROPERTY TYPE
End of Terrace
- BEDROOMS
3
- BATHROOMS
1
- SIZE
874 sq ft
81 sq m
Key features
- Brand-new three-bedroom home with shared ownership
- Modern kitchen with high-quality integrated appliances
- Spacious living area with garden-facing views
- Enclosed rear garden with patio and shed
- Ground floor WC and two parking spaces
- Energy-efficient home with installed solar panels
Description
This is a rare opportunity to purchase a brand-new three-bedroom home on a part-buy, part-rent basis.
Buyers can initially acquire between 10% and 75% of the property, with the option to increase their share up to 100% ownership after the first year.
This flexible and affordable housing scheme, provided by The Community Housing Group, is ideal for first-time buyers or those with a limited budget looking to step onto the property ladder. For a 50% shared ownership, the monthly rent is £365.18, which includes buildings insurance and administrative fees. As ownership shares increase, the rental amount decreases proportionately. Further details on eligibility criteria and the application process can be found below.
• Shared ownership.
• The kitchen is well-appointed with various integrated appliances.
• Generous and bright living area with views over the rear garden.
• The fully enclosed garden features a spacious patio and shed for additional storage.
• Practical amenities include a ground floor WC and ample parking space for two cars, and the added advantage of solar panels.
Qualification Eligibility Criteria:
Applicants are not eligible to join the Home Choice Plus housing register unless they met the qualifying criteria of a close association outlined below.
In determining whether the household has a close association we will agree a connection exists in the following circumstances;
• Where the local connection arises due to residency the applicant(s) must have lived in the partnership area (by choice) for a minimum period of two years.
• Where the applicant(s) meets any of the statutory homelessness definitions included in the allocations policy.
• Where the local connection arises due to employment and the applicant(s) have been in permanent, paid employment for a minimum period of six months, within one of the Local Authority areas included in the Partnership, immediately prior to the application (please see further information below).
• Where the applicant(s) has a close (immediate) family member living in the HC+ partnership area and has done so for a minimum period of five years, immediately prior to the application (please see further information below).
• Where the applicant has resided in the Partnership area for three out of the last five years at the point of application.
Eligibility Criteria:
• Be at least 18 years old.
• Be unable to purchase a home outright on the open market.
• Have a total household income of no more than £80,000.
• Not currently own any other property, unless in exceptional circumstances.
• Be able to secure a mortgage for the share you wish to purchase.
• Demonstrate affordability for rent, bills, and associated costs.
• Be registered on the HomeChoice Plus Housing Register. Registration can be done online at HomeChoice Plus.
• A financial assessment will need to be undertaken by our nominated financial advisor prior to your application being assessed.
How to Apply:
• Complete the application form and prepare your income and expenditure details.
• Gather Supporting documents:
-Use the application checklist to ensure all required documents are included
• Obtain a confirmation letter from HomeChoice Plus to include with your application.
• Work with a financial advisor to complete the affordability assessment, budget planner, and mortgage or cash buyer sign-off form.
• Send the complete application form, supporting documents, and financial assessment forms to .
• The Community Housing Group will review your application within approximately one week, applications are processed on a first-come, first-serve basis, and incomplete applications will not be accepted.
For further details and assistance, contact .
The kitchen
Situated at the front of the property, the kitchen offers ample storage within its well-designed platinum grey units with carbon steel worktops and is fitted with modern appliances, including a cooker, hob and extractor hood. A window fills the space with natural light, making it both bright and practical for everyday use.
The living area
Spanning the width of the property, the reception room offers a generous living area with views over the garden. A rear door opens directly onto the patio, making it perfect for entertaining or relaxing.
The cloakroom
A practical cloakroom, fitted with a wash basin and WC, provides convenience for both residents and guests.
The hallway
A welcoming entrance hallway features doors leading to the kitchen, reception room, cloakroom and a convenient understairs storage cupboard. A staircase provides access to the first floor.
The principal bedroom
A spacious double bedroom with two windows at the front, offering an abundance of natural light and a bright, airy atmosphere.
Bedroom two
The second bedroom is a generously sized double room that enjoys lovely views of the rear garden.
Bedroom three
Situated at the rear of the property, this spacious single bedroom offers garden views and is perfectly suited as a child’s room or a home office.
The family bathroom
A contemporary family bathroom featuring a bath with shower over, washbasin and WC. The room is finished with modern fixtures and fittings.
The garden
The rear garden is fully enclosed, creating a family-friendly outdoor space. It features a patio and lawn, offering ample room for seating, play and relaxation. A garden shed provides valuable additional storage.
Wood Sage Road is ideally positioned between Bewdley and Kidderminster, offering a balance of countryside tranquillity and urban convenience. Nearby Habberley Valley provides scenic trails, while Trimpley Reservoir and the River Severn are perfect for outdoor activities.
The historic town of Bewdley boasts independent shops, pubs, and attractions such as the Severn Valley Railway and West Midlands Safari Park. The Wyre Forest Nature Reserve offers extensive trails for walking, cycling, and horse riding.
Kidderminster provides high-street shopping, supermarkets, and dining options, along with excellent transport links, including a train station with services to Worcester, Birmingham, and London.
The property benefits from mains gas, electricity, water and drainage. Additionally, electricity is provided by solar panels.
The Council Tax banding for this property is TBC.
Disclaimer
The images shown are for illustrative purposes and depict similar properties previously sold by Taylor Wimpey.
Reservation Fee - refundable on exchange
A reservation fee, refundable on exchange, is payable prior to the issue of the Memorandum of Sale and after which the property may be marked as Sold Subject to Contract. The fee will be reimbursed upon the successful Exchange of Contracts.
The fee will be retained by Andrew Grant in the event that you the Buyer withdraws from the purchase or does not Exchange within 6 months of the fee being received other than for one or more of the following reasons:
1. Any significant material issues which individually are more than 1% of the agreed purchase price and are highlighted in a survey and were not evident or drawn to the attention of you, the Buyer, prior to the Memorandum of Sale being issued.
2. Serious and material defect in the seller’s legal title.
3. Local search revealing a matter that has a material adverse effect on the market value of the property that was previously undeclared and not in the public domain.
4. The vendor withdrawing the property from sale.
The reservation fee will be 0.5% of the accepted offer price for offers below £800,000 and 1% for offers of £800,000 or over. This fee, unless specified otherwise, is payable upon acceptance by the vendor of an offer from a buyer and completion of an assessment of the buyer’s financial status and ability to proceed.
Should a buyer’s financial position regarding the funding of the property prove to be fundamentally different from that declared by the buyer when the Memorandum of Sale was completed, then the Vendor has the right to withdraw from the sale and/or the reservation fee retained. For example, where the buyer declares themselves as a cash buyer but are in fact relying on an unsecured sale of their property. The reservation fee will not be refunded where there is an inability on the part of the Buyer to raise any required mortgage after the Memorandum of Sale is completed.
Once the reservation fee has been paid, any renegotiation of the price stated in the memorandum of sale for any reason other than those covered in points 1 to 3 above will lead to the reservation fee being retained. A further fee will be levied on any subsequent reduced offer that is accepted by the vendor. This further fee will be subject to the same conditions that prevail for all reservation fees outlined above.
Brochures
Brochure 1- COUNCIL TAXA payment made to your local authority in order to pay for local services like schools, libraries, and refuse collection. The amount you pay depends on the value of the property.Read more about council Tax in our glossary page.
- Ask agent
- PARKINGDetails of how and where vehicles can be parked, and any associated costs.Read more about parking in our glossary page.
- Off street
- GARDENA property has access to an outdoor space, which could be private or shared.
- Private garden
- ACCESSIBILITYHow a property has been adapted to meet the needs of vulnerable or disabled individuals.Read more about accessibility in our glossary page.
- Ask agent
Energy performance certificate - ask agent
Calluna Road, Kidderminster
Add an important place to see how long it'd take to get there from our property listings.
__mins driving to your place
Get an instant, personalised result:
- Show sellers you’re serious
- Secure viewings faster with agents
- No impact on your credit score
Your mortgage
Notes
Staying secure when looking for property
Ensure you're up to date with our latest advice on how to avoid fraud or scams when looking for property online.
Visit our security centre to find out moreDisclaimer - Property reference JHE250089. The information displayed about this property comprises a property advertisement. Rightmove.co.uk makes no warranty as to the accuracy or completeness of the advertisement or any linked or associated information, and Rightmove has no control over the content. This property advertisement does not constitute property particulars. The information is provided and maintained by Andrew Grant, Covering the West Midlands. Please contact the selling agent or developer directly to obtain any information which may be available under the terms of The Energy Performance of Buildings (Certificates and Inspections) (England and Wales) Regulations 2007 or the Home Report if in relation to a residential property in Scotland.
*This is the average speed from the provider with the fastest broadband package available at this postcode. The average speed displayed is based on the download speeds of at least 50% of customers at peak time (8pm to 10pm). Fibre/cable services at the postcode are subject to availability and may differ between properties within a postcode. Speeds can be affected by a range of technical and environmental factors. The speed at the property may be lower than that listed above. You can check the estimated speed and confirm availability to a property prior to purchasing on the broadband provider's website. Providers may increase charges. The information is provided and maintained by Decision Technologies Limited. **This is indicative only and based on a 2-person household with multiple devices and simultaneous usage. Broadband performance is affected by multiple factors including number of occupants and devices, simultaneous usage, router range etc. For more information speak to your broadband provider.
Map data ©OpenStreetMap contributors.




