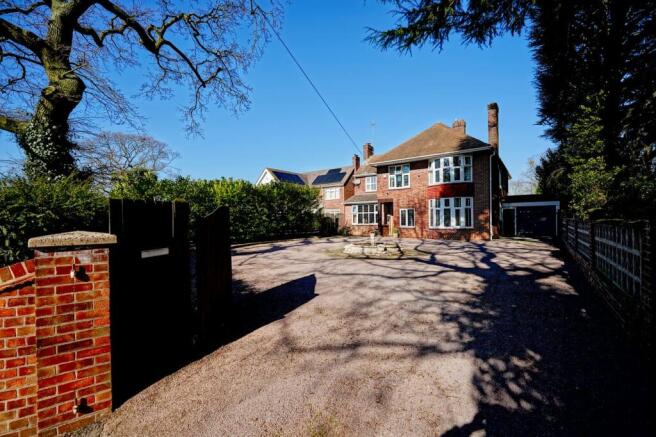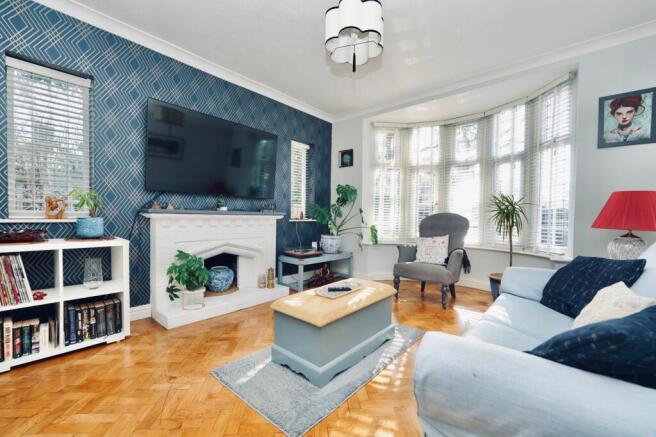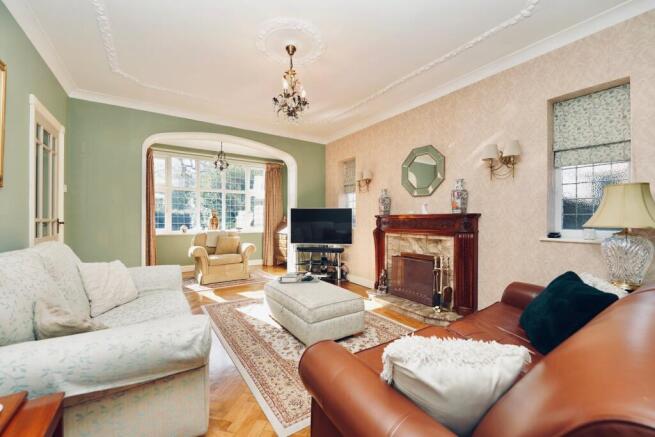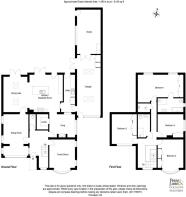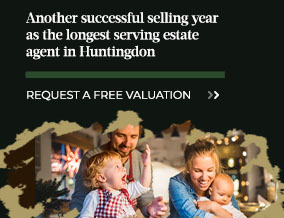
Biggin Lane, Ramsey, Huntingdon, PE26
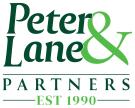
- PROPERTY TYPE
Detached
- BEDROOMS
4
- BATHROOMS
3
- SIZE
Ask agent
- TENUREDescribes how you own a property. There are different types of tenure - freehold, leasehold, and commonhold.Read more about tenure in our glossary page.
Freehold
Key features
- Exceptional Extended 1950's Family Home
- Four Double Bedrooms With En Suite To Principal Bedroom
- Re-Fitted 27' Kitchen/Family Space
- Impressive Extended Accommodation
- Third Of An Acre Gardens (sts)
- Substantial Garaging And A Selection Of Outbuildings
- Private Gated Frontage
- Prestigious Location
Description
This handsome and imposing 1950's built family home has been lovingly restored, thoughtfully extended and offers a fabulous No chain opportunity. The house offers generous four double bedroom accommodation with en suite to principal bedroom and a re-fitted shower room. The ground floor space is centred around an impressive re-fitted 27' Kitchen/Family room with three reception rooms, walk-in pantry, laundry room and a generous reception hall. It retains many original character features which blend seamlessly with the more modern elements of the house. The house offers hugely versatile and practical accommodation to suit modern family life positioned within arguably Ramseys best and most desirable addresses.
Outside, the property is approached by gated and private frontage with an impressive sized driveway able to accommodate numerous vehicles. There's an oversized garage with electrically operated door and a lovely sized adjoining room (currently a gym) offering an array of versatile uses. The overall plot extends to in excess of a third of an acre (sts) and is beautifully mature and private. There's an extensive paved terrace, established orchard and a great selection of useful outbuildings to the rear. The gardens are enclosed by mature boundaries and offer a good degree of privacy.
Must be viewed to be fully appreciated.
Integral Storm Canopy To
Porthole panel door to
Reception Hall
12' 8" x 9' 0" (3.86m x 2.74m)
Leaded light stained glass picture window to front aspect, large understairs recess with hanging and storage space, stairs to first floor, double panel radiator, coving to ceiling, Oak parquet flooring, glazed internal door accesses
Living Room
21' 0" x 11' 11" (6.40m x 3.63m)
Sub-divided with an internal arch, UPVC leaded light picture windows to two aspects, two double panel radiators, glazed internal stained glass panel to Reception Hall, central feature fireplace with polished mahogany surround and natural stone hearth, coving to ceiling, decorative ceiling rose, Oak parquet flooring.
Sitting Room
15' 7" x 12' 3" (4.75m x 3.73m)
A light double aspect room with fabulous bay window to front aspect and UPVC window to side garden, central brickwork feature fireplace with brick hearth, coving to ceiling, double panel radiator, TV point, telephone point, Oak parquet flooring, 2.6m ceiling height.
Cloakroom
Fitted with low level WC, double panel radiator, coving to ceiling, quarry tiled flooring.
Morning Room
12' 3" x 11' 1" (3.73m x 3.38m)
Shelved display recess, stained glass leaded light internal panel to Kitchen/Breakfast/Family Room, double panel radiator, central fireplace recess with shelving and cabinet storage, coving to ceiling, UPVC window to side aspect, porcelain floor tiling, inner door to
Walk-in Pantry
7' 7" x 5' 4" (2.31m x 1.63m)
Fully shelved, original mesh cooling cabinet, power and lighting, non-slip vinyl flooring.
Kitchen/Breakfast/Family Room
27' 7" x 17' 8" (8.41m x 5.38m)
An impressive open plan re-fitted contemporary space with twin sets of French doors to garden terrace to the rear, Velux windows to side elevation and glazed door to side aspect, two double panel radiators, fitted in a bespoke range of contrasting coloured base and wall mounted cabinets with complementing granite work surfaces and tiling, drawer units, pan drawers, further extensive drawer ranges, appliance spaces, space for cooking range with suspended extractor fitted above, central island work station incorporating inset sink unit with directional monobloc mixer tap and incorporating four stool breakfast bar, granite work surface, coving to ceiling, porcelain floor tiling.
Laundry/Boot Room
18' 4" x 6' 10" (5.59m x 2.08m)
UPVC door to garden terrace, double panel radiator, fitted in a range of base and wall mounted units with work surfaces and re-tiled surrounds, single drainer one and a half bowl ceramic sink unit with mixer tap, double panel radiator, double cloaks cupboard, coving to ceiling, Porcelanosa floor tiling, inner door to
Garage
29' 1" x 11' 7" (8.86m x 3.53m)
Twin lantern lights, glass block panels to external wall, electrically operated up and over door, pedestrian door to the side, fuse box and master switch, fitted selection of storage units, double doors access rear garden, outside tap, internal double doors access
Gym/Garden Room
20' 11" x 11' 0" (6.38m x 3.35m)
UPVC window and glazed door to garden terrace, recessed lighting, cupboard housing garden fridge, work surfaces, ceramic tiled flooring.
First Floor Landing
Leaded light stained glass picture window to front elevation, access to insulated and part boarded loft space with ladder and lighting, two double panel radiators, airing cupboard housing pressurised boiler serving hot water system and radiators, shelf space, fuse box and master switch.
Main Shower Room
10' 2" x 5' 6" (3.10m x 1.68m)
Re-fitted in a three piece range of white sanitary ware comprising low level WC, vanity wash hand basin with mono bloc mixer tap, over-lit pelmet, chrome heated towel rail, over-sized screened shower enclosure with independent multi head shower fitted over, full ceramic tiling and contour border tiles, extractor, recessed lighting, composite floor covering.
Principal Bedroom
19' 5" x 12' 7" (5.92m x 3.84m)
Two UPVC windows to rear aspect, two double panel radiators, TV point, telephone point, recessed lighting, coving to ceiling, extensive wardrobe range, inner door to
En Suite Bathroom
11' 11" x 7' 1" (3.63m x 2.16m)
Re-fitted in a range of white sanitary ware comprising low level WC, panel bath with mixer tap, vanity wash hand basin with mixer tap and over-lit pelmet above, cabinet and drawer storage, heated towel rail, oversized screened shower enclosure with independent shower unit fitted over, extractor unit, recessed lighting, coving to ceiling.
Bedroom 2
15' 10" x 12' 3" (4.83m x 3.73m)
Double panel radiator, UPVC bay window to front aspect, radiator, extensive wardrobe range with hanging and storage, coving to ceiling.
Bedroom 3
14' 2" x 12' 1" (4.32m x 3.68m)
Extensive wardrobe range with hanging and storage, double panel radiator, UPVC window to front aspect, coving to ceiling.
Bedroom 4
12' 3" x 11' 2" (3.73m x 3.40m)
UPVC window to side aspect, double panel radiator, coving to ceiling, double wardrobe range with hanging and storage.
Outside Front
The property is approached via a private gated frontage with a central turning circle and parking provision for numerous vehicles accessing the Garaging as described. The gardens are enclosed by panel fencing and mature Laurel screening.
Outside Rear
There is an Open Fronted Garden Room measuring 13' 6" x 9' 5" (4.11m x 2.87m) with power, lighting and removable panels offering a view along the gardens with gated access to the front, outside power, lighting and tap. There is a Lean To Potting Shed and an Hexagonal Gazebo with a Tegula block pathway extending to the rear boundary with a further seating area and timber pergola. There are a beautiful variety of mature trees and developed orchard and the garden is enclosed by a combination of panel fencing, established evergreen hedging and Laurel boundaries to the rear. An additional selection of outbuildings incorporating Greenhouse, a Workshop measuring approximately 16' 5" x 8' 10" (5.00m x 2.69m) with leaded light stained glass panel window to garden aspect, power, lighting, benches, shelving and eaves storage space, sliding security door to the front and a Timber Potting Shed to the rear boundary.
Tenure
Freehold
Council Tax Band - F
**BUYERS INFORMATION**
To conform with government Money Laundering Regulations 2019, we are required to confirm the identity of all prospective buyers. We use the services of a third party, DezRez Legal, who will contact you directly. They will need the full name, date of birth and current address of all buyers. There is a nominal charge payable direct to DezRez Legal. Please note that we are unable to issue a Memorandum of Agreed Sale until the checks are complete.
Brochures
Brochure 1- COUNCIL TAXA payment made to your local authority in order to pay for local services like schools, libraries, and refuse collection. The amount you pay depends on the value of the property.Read more about council Tax in our glossary page.
- Band: F
- PARKINGDetails of how and where vehicles can be parked, and any associated costs.Read more about parking in our glossary page.
- Driveway
- GARDENA property has access to an outdoor space, which could be private or shared.
- Yes
- ACCESSIBILITYHow a property has been adapted to meet the needs of vulnerable or disabled individuals.Read more about accessibility in our glossary page.
- No wheelchair access
Biggin Lane, Ramsey, Huntingdon, PE26
Add an important place to see how long it'd take to get there from our property listings.
__mins driving to your place
Get an instant, personalised result:
- Show sellers you’re serious
- Secure viewings faster with agents
- No impact on your credit score



Your mortgage
Notes
Staying secure when looking for property
Ensure you're up to date with our latest advice on how to avoid fraud or scams when looking for property online.
Visit our security centre to find out moreDisclaimer - Property reference 28785315. The information displayed about this property comprises a property advertisement. Rightmove.co.uk makes no warranty as to the accuracy or completeness of the advertisement or any linked or associated information, and Rightmove has no control over the content. This property advertisement does not constitute property particulars. The information is provided and maintained by Peter Lane & Partners, Huntingdon. Please contact the selling agent or developer directly to obtain any information which may be available under the terms of The Energy Performance of Buildings (Certificates and Inspections) (England and Wales) Regulations 2007 or the Home Report if in relation to a residential property in Scotland.
*This is the average speed from the provider with the fastest broadband package available at this postcode. The average speed displayed is based on the download speeds of at least 50% of customers at peak time (8pm to 10pm). Fibre/cable services at the postcode are subject to availability and may differ between properties within a postcode. Speeds can be affected by a range of technical and environmental factors. The speed at the property may be lower than that listed above. You can check the estimated speed and confirm availability to a property prior to purchasing on the broadband provider's website. Providers may increase charges. The information is provided and maintained by Decision Technologies Limited. **This is indicative only and based on a 2-person household with multiple devices and simultaneous usage. Broadband performance is affected by multiple factors including number of occupants and devices, simultaneous usage, router range etc. For more information speak to your broadband provider.
Map data ©OpenStreetMap contributors.
