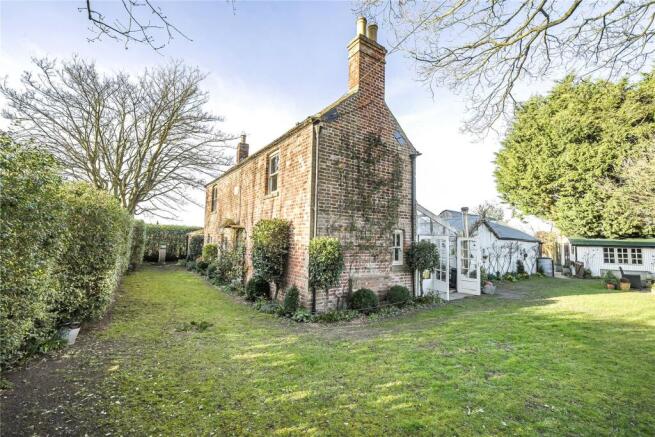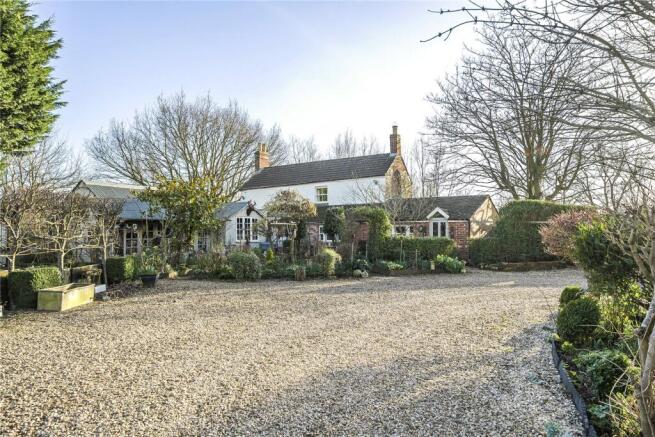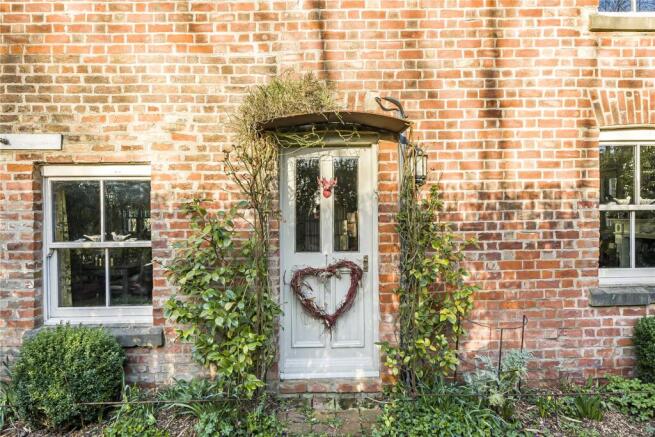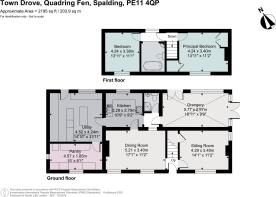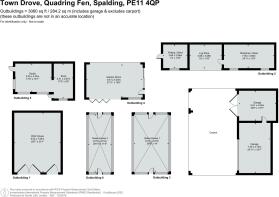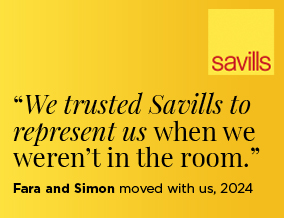
Town Drove, Quadring Fen, Spalding, Lincolnshire, PE11

- PROPERTY TYPE
Equestrian Facility
- BEDROOMS
2
- BATHROOMS
2
- SIZE
2,195-5,255 sq ft
204-488 sq m
- TENUREDescribes how you own a property. There are different types of tenure - freehold, leasehold, and commonhold.Read more about tenure in our glossary page.
Freehold
Key features
- Sensational period cottage with an abundance of character and charm
- Just over 5 acres of glorious gardens, 2 large Victorian greenhouses, studio/summerhouse and paddocks for equestrian use if desired
- In principal planning gained to extend the property, subject to the necessary planning permissions
- 18 solar panels and battery storage, cutting utility costs
- Garaging and outbuildings for numerous vehicles
- EPC Rating = C
Description
Description
A quintessential red brick cottage with potential to extend, set in just over 5 acres of gardens and paddocks.
Poplar Cottage
Built in 1900, Poplar Cottage is a sensational red-brick period cottage with an abundance of character, charm and grounds. Extended in 2014, The cottage provides characterful accommodation over two floors with pre-planning advice suggesting that further extensions are possible. A ground based array of 18 solar panels and battery storage within the orchard, which provide energy to the house and buildings, mitigating utility costs.
The gated driveway opens into an expansive gravelled turning circle, providing parking for several vehicles. From the parking and rear gardens, the back door opens into the utility room which formed part of the 2014 extension, providing space for storage and appliances. A useful pantry provides additional storage or could be repurposed into a work from home space.
The kitchen is fitted with a range of units, providing ample storage complete with a Belfast sink and Rangemaster oven (available by negotiation). The dining room leads from the kitchen, creating the perfect entertaining space with sash windows flooding the room with natural light. A built in bookcase, cast iron radiators and fireplace complete with a wood-burning stove (not included within the sale) provide an abundance of character and charm. A wet room completes the ground floor.
The orangery provides another reception room, with north-east facing sunshine and views over the Orchard providing the perfect spot for morning coffees, combined with a wood-burning stove creating the perfect entertaining spot.
Passing the front door, the sitting room is a cosy, dual aspect reception room with open fireplace and useful under-stairs cupboard provides additional storage.
The stairs ascend from the front hallway to the first floor where there are two bedrooms and a family bathroom. Bedroom one is a good sized double, with sensational south facing views over the properties meadows, paddocks and surrounding countryside. The character and charm of Poplar Cottage continues, with built in wardrobes, a working fireplace and original floorboards. Bedroom two is another double, with original floorboards. The family bathroom completes the first floor.
Gardens and Grounds
The grounds and gardens at Poplar Cottage are truly magical, with a combination of vegetable and fruit areas, paddocks and meadows.
The Orchard is located to the east of the property, and is full of fruit trees including nectarines, apples, pears, plums, damsons and greengages, all under planted with spring bulbs and summer colour. Complete with a pond, this area of garden is tranquil, providing the perfect space for enjoying rural life, outdoor pursuits or for keeping animals if required.
The ‘cutting garden’ is planted with a vast array of flowers including peonies, tulips, daffodils, Iris, euphorbia, viburnum opulus and gladioli.
The vegetable garden is complete with an asparagus border which crops annually, is surrounded by fruit trees such as pear, apples, plums and cherries. A useful working area provides space for compost heaps, leaf-mulch bays and stores.
Strawberry beds and a fruit cage are well stocked, with sweet and sour cherry trees, raspberries, gooseberries, and all types of currants, sitting alongside almond and apricot trees.
To the rear of the property, beyond the gardens, are two post and rail paddocks providing two acres of grazing and parkland tree guards. A steel framed field shelter and hay barn could easily be adapted to provide two stables if required.
The Meadow is located on the other side of the road which has been planted with several trees, conkers and maples, spring bulbs and snowdrops to create a tranquil space to enjoy nature, complete with numerous ponds. Another paddock is stock fenced, providing grazing and a hay crop each year.
The Outbuildings
Poplar Cottage offers a vast array of outbuildings, from garaging to the garden room.
An undercover log store for dry storing wood for the fire and wood burning stoves whilst several barns and stores provide additional outside storage.
Additionally there are two sensational greenhouses. A studio is currently used for craft activities as the space is flooded with natural light and French doors leading out onto the rear garden, it is the perfect opportunity to create a summerhouse to enjoy the sunsets.
The carport provides undercover parking for several vehicles, whilst the garages provide secure parking for several additional vehicles and space for conducting maintenance.
The ‘garden room’ is tucked away within the gardens, built by our vendors to create the most fabulous entertaining space. The barn has been fitted with electricity, a wood burning stove (not included within the sale) and a range of furniture to provide a sitting and dining area, where views of the garden, cottage and surrounding countryside can be enjoyed. This is specifically designed with a lower roof and Perspex additions, the building retains heat well and prevents the weather getting in, ensuring the barn can be used all year round.
Location
Poplar Cottage is located just a mile outside Quadring village which benefits from a Post Office and Village Hall.
Further amenities are available in Gosberton and Donington such as Doctors Surgery, Public House and local shops.
Pinchbeck (7 miles) and Spalding (9 miles) offers a range of high street and independent retailers, a selection of cafes, restaurants and pubs, and a range of leisure facilities.
Peterborough (28 miles) provides direct access to London via train. The property is also situated with great road connections to the A52, A15 and A17.
There is also a superb selection of schools including the outstanding-rated St Norbert's Catholic Voluntary Academy and Spalding High School.
Square Footage: 2,195 sq ft
Acreage: 5.09 Acres
Additional Info
Services – Mains water and electricity are connected. Private septic tank and soakaway drainage. . Oil fired central heating
Fixtures and Fittings - Only those mentioned in these sales particulars are included within the sale. All others such as curtains, light fittings and garden ornaments are specifically excluded but may be available by separate negotiation.
All journey times and distances are approximate.
Brochures
Web DetailsParticulars- COUNCIL TAXA payment made to your local authority in order to pay for local services like schools, libraries, and refuse collection. The amount you pay depends on the value of the property.Read more about council Tax in our glossary page.
- Band: B
- PARKINGDetails of how and where vehicles can be parked, and any associated costs.Read more about parking in our glossary page.
- Yes
- GARDENA property has access to an outdoor space, which could be private or shared.
- Yes
- ACCESSIBILITYHow a property has been adapted to meet the needs of vulnerable or disabled individuals.Read more about accessibility in our glossary page.
- Ask agent
Town Drove, Quadring Fen, Spalding, Lincolnshire, PE11
Add an important place to see how long it'd take to get there from our property listings.
__mins driving to your place
Get an instant, personalised result:
- Show sellers you’re serious
- Secure viewings faster with agents
- No impact on your credit score
Your mortgage
Notes
Staying secure when looking for property
Ensure you're up to date with our latest advice on how to avoid fraud or scams when looking for property online.
Visit our security centre to find out moreDisclaimer - Property reference SSG240331. The information displayed about this property comprises a property advertisement. Rightmove.co.uk makes no warranty as to the accuracy or completeness of the advertisement or any linked or associated information, and Rightmove has no control over the content. This property advertisement does not constitute property particulars. The information is provided and maintained by Savills, Stamford. Please contact the selling agent or developer directly to obtain any information which may be available under the terms of The Energy Performance of Buildings (Certificates and Inspections) (England and Wales) Regulations 2007 or the Home Report if in relation to a residential property in Scotland.
*This is the average speed from the provider with the fastest broadband package available at this postcode. The average speed displayed is based on the download speeds of at least 50% of customers at peak time (8pm to 10pm). Fibre/cable services at the postcode are subject to availability and may differ between properties within a postcode. Speeds can be affected by a range of technical and environmental factors. The speed at the property may be lower than that listed above. You can check the estimated speed and confirm availability to a property prior to purchasing on the broadband provider's website. Providers may increase charges. The information is provided and maintained by Decision Technologies Limited. **This is indicative only and based on a 2-person household with multiple devices and simultaneous usage. Broadband performance is affected by multiple factors including number of occupants and devices, simultaneous usage, router range etc. For more information speak to your broadband provider.
Map data ©OpenStreetMap contributors.
