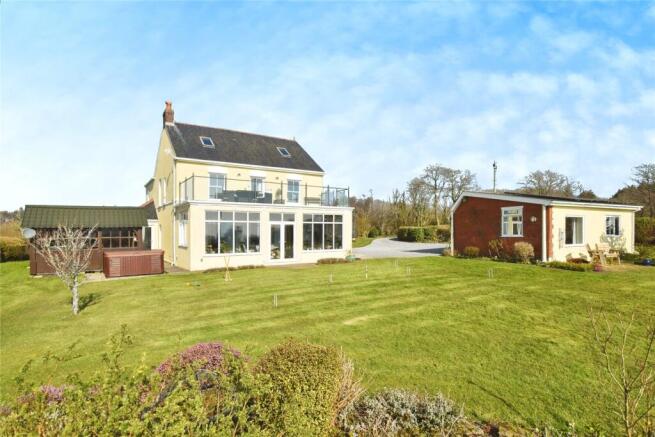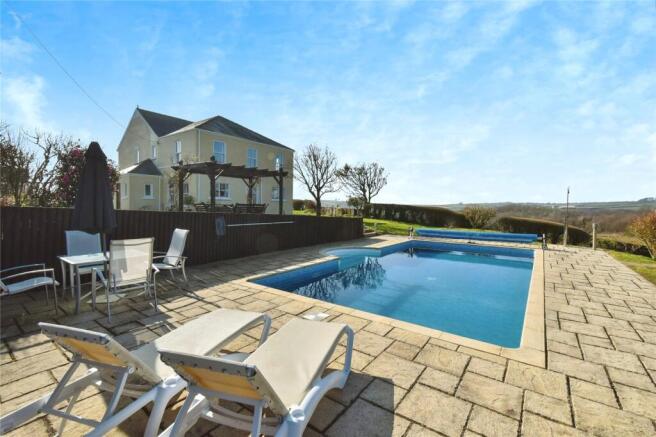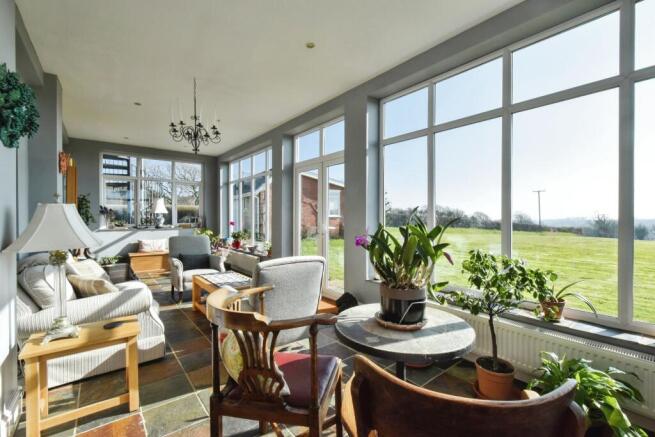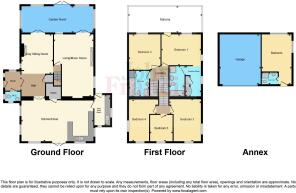Cwmbach, Llanelli, Carmarthenshire, SA15

- PROPERTY TYPE
Detached
- BEDROOMS
6
- BATHROOMS
4
- SIZE
Ask agent
- TENUREDescribes how you own a property. There are different types of tenure - freehold, leasehold, and commonhold.Read more about tenure in our glossary page.
Freehold
Description
We are pleased to bring to the market this impressive 5-bedroom detached house in the rural area of Cwmbach, Llanelli. This elegant residence offers a delightful blend of modern sophistication and classic charm, providing an idyllic setting for family living.
As you approach the property via a private lane, the impressive façade is complemented by beautifully landscaped gardens, creating a warm and inviting appeal. There is 1.76 acres of expansive grounds feature meticulously maintained flower beds and shrubs, mature trees, meadow with wildlife pond, fully enclosed porous tarmac tennis court, heated swimming pool with air source heat pump and passive solar thermal panels and a spacious gravelled driveway leading to a garage. Additionally, there are solar panels with approximately £1000pa return, and a separate double bedroom and en-suite that has a potential to be used as a home office, guest room or a holiday let. Recently there has been new internet fitted at the property with an average speed of 170Mb, ideal or those who work from home.
Step inside the main house to discover a porch area with cloakroom for added convenience. As you continue you step into a grand entrance hall that welcomes you with an air of sophistication. The main living areas include a spacious formal lounge and a separate day sitting room adorned with high ceilings and large windows that bathe the room in natural light, making it an ideal space for relaxation, the log burner gives a cosy feel in the main living room. Adjoining the lounge is a garden room with panoramic views of the garden which offers a serene spot for casual entertaining or quiet reflection.
The heart of this home is the impressive open-plan kitchen and family room, designed for modern living. Featuring high-end appliances, sleek cabinetry, and a central breakfast bar, this space provides both functionality and style. There is an additional bonus of a built-in pantry, making it easy and convenient. The adjoining boot/utility room provides access to the garden and packed with original features.
The property boasts five generously sized bedrooms, each with ample storage and large windows that ensure bright and airy atmospheres. The luxurious master suite includes an en-suite bathroom, complete with a bath and separate shower, providing a private retreat, and it’s very own dressing room. The additional bedrooms enjoy easy access to a well-appointed family bathroom.
Green Meadows benefits from an extremely quiet and rural farming location, but is conveniently located near local amenities, including shops, schools, restaurants, and recreational facilities. With excellent transport links to Llanelli town centre, Burry Port and Carmarthen and surrounding areas, it presents an ideal opportunity for families and professionals alike.
This remarkable detached house offers a rare opportunity to experience a lifestyle of comfort and elegance in a picturesque setting. Schedule your viewing today to explore this exceptional home
EER: 69 C
COUNCIL TAX BAND: E
FREEHOLD
Porch
Enter via wooden door with double glazed stained glass, carpet flooring, double stained glazed UPVC window to the front aspect with double glazed UPVC window to the side aspect, double oak wooden doors leading to day sitting room and hallway.
Cloakroom
Carpet flooring, double glazed UPVC window to the side aspect with double glazed stained UPVC window to the front aspect, radiator to wall, white suite compromising of corner sink and W/C, air vent to ceiling.
Day Sitting Room
4.47m x 3.6m
Solid wooden flooring, radiators to wall, coat cupboard room, double glazed UPVC window to the front aspect, feature fireplace with wooden and tile surround and feature electric fire, built in shelving.
Garden Room
8.38m x 3m
Tiled flooring, double glazed UPVC windows to the front side and rear aspects with double glazed UPVC patio doors leading to the garden, radiators and fuse box to wall, spotlights to ceiling.
Living Room
7.06m x 4.5m
Carpet flooring, double glazed UPVC window to the side with double glazed UPVC sash window to the rear aspect, radiators and wall lights to wall, feature wooden fireplace with log burner, coving to ceiling.
Kitchen/Diner
8.38m x 5m
Tiled flooring, double glazed UPVC sash windows to the front aspect with double glazed UPVC windows to the side and rear aspect with double glazed UPVC patio doors leading to the garden, built in pantry for added storage, range of wall and base units with granite worksurface over bowl and a half sink with tiled splashback, built in fridge and dishwasher, electric Aga cooker and oven with an estimate of around a £2 daily cost using cheap overnight power, radiators to wall, spotlights to ceiling.
Utility/Boot Room
3.43m x 1.8m
Enter via feature wooden door, tiled flooring, double glazed UPVC windows to both side and rear aspect with double glazed UPVC door leading to the patio, base units with a laminate work surface over single bowl sink, radiators to wall, and under counter boiler, spotlights to ceiling.
Landing
Split level landing with feature wooden banisters and handrail, coving and attic hatch to ceiling.
Bedroom One
4.42m x 3.5m
Enter via feature wooden door, carpet flooring, double glazed UPVC window to the rear with double glazed UPVC sash window to the side along with double glazed UPVC door leading to balcony, radiator to wall, coving to ceiling.
Dressing Room
3.43m x 1.75m
Carpet flooring, double glazed UPVC sash window to the rear aspect, built in storage, mirror unit to wall, spotlights to ceiling.
En-suite
0.6m x 1.7m
Laminate flooring, tiled walls, mirror, towel radiator and electric heater to wall, white suite compromising of a wash hand unit, W/C, bath and shower unit, spotlights and vent to ceiling.
Bedroom Two
4m x 3.45m
Enter via feature wooden door, carpet flooring, double glazed UPVC window to the front aspect with double glazed UPVC sash window to the side aspect overlooking the garden, radiator to wall, coving to ceiling.
Bedroom Three
5m x 3.6m
Enter via feature wooden door, carpet flooring, two double glazed UPVC sash windows to both side and rear aspect, radiator to wall, wash hand basin with tiled splashback, mirror and mirror light, coving to ceiling.
Bedroom Four
5m x 3.7m
Enter via feature wooden door, carpet flooring, two double glazed UPVC sash windows to both front and side aspect, radiator to wall, wash hand basin with tiled splashback, mirror and mirror light, coving to ceiling.
Bedroom Five
3m x 2.6m
Enter via feature wooden door, carpet flooring, double glazed UPVC window to the side aspect, radiator to wall, coving to ceiling.
Bathroom
2.92m x 2.3m
Enter via feature wooden door, carpet flooring, tiled walls, radiator to wall, white suite compromising of wash hand basin, W/C, bath, shower cubicle with electric shower, frosted double glazed UPVC window to the front aspect, built in storage cupboard, air vent to ceiling.
Separate Double Bedroom
5.26m x 3.25m
Frosted glazed wooden door with original feature tiled steps, large double glazed UPVC window the rear and side aspect, electric storage heater and fuse box to wall, carpet flooring.
En-suite
Tiled flooring, towel heater and electric heater to wall frosted double glazed UPVC window to the front aspect, white suite compromising of wash hand basin with electric hot water tap, W/C, shower cubicle with electric shower.
Garage
5.6m x 4.7m
Double glazed UPVC window to the rear aspect, shelving and electric solar panel fuse box to wall, solar panels attached to roof providing around 4 KW and £1000 return payment per year.
Garden
The property spans 1.76 acres and features a variety of outdoor amenities ideal for leisure and relaxation. It boasts a large gravel driveway, leading to a garage, generous lawn area that gently guides you to the fully enclosed tennis court, which is fitted with a porous tarmac surface for year-round play. The grounds are thoughtfully landscaped with established shrub areas, a serene wild pond, and a meadow, enhancing the natural beauty of the setting. At the heart of the outdoor space is an old cricket pavilion, perfect for savouring the countryside ambiance. For swimming enthusiasts, the property includes a sizable 30 x 15 -foot heated swimming pool, equipped with an air source heat pump and passive solar thermal panels, ensuring comfortable water temperatures throughout the seasons. A dedicated pool shed provides convenient storage for pool equipment. Additional features include a boules court for leisurely games, a mower shed for equipment storage, and a hot tub (truncated)
Balcony
8.38m x 3m
Spiral staircase leading to balcony with glazed panels, ample room for dining table where you can relax and enjoy the countryside and sea views.
- COUNCIL TAXA payment made to your local authority in order to pay for local services like schools, libraries, and refuse collection. The amount you pay depends on the value of the property.Read more about council Tax in our glossary page.
- Band: E
- PARKINGDetails of how and where vehicles can be parked, and any associated costs.Read more about parking in our glossary page.
- Yes
- GARDENA property has access to an outdoor space, which could be private or shared.
- Yes
- ACCESSIBILITYHow a property has been adapted to meet the needs of vulnerable or disabled individuals.Read more about accessibility in our glossary page.
- Ask agent
Cwmbach, Llanelli, Carmarthenshire, SA15
Add an important place to see how long it'd take to get there from our property listings.
__mins driving to your place
Explore area BETA
Llanelli
Get to know this area with AI-generated guides about local green spaces, transport links, restaurants and more.
Get an instant, personalised result:
- Show sellers you’re serious
- Secure viewings faster with agents
- No impact on your credit score
Your mortgage
Notes
Staying secure when looking for property
Ensure you're up to date with our latest advice on how to avoid fraud or scams when looking for property online.
Visit our security centre to find out moreDisclaimer - Property reference LLN250127. The information displayed about this property comprises a property advertisement. Rightmove.co.uk makes no warranty as to the accuracy or completeness of the advertisement or any linked or associated information, and Rightmove has no control over the content. This property advertisement does not constitute property particulars. The information is provided and maintained by John Francis, Llanelli. Please contact the selling agent or developer directly to obtain any information which may be available under the terms of The Energy Performance of Buildings (Certificates and Inspections) (England and Wales) Regulations 2007 or the Home Report if in relation to a residential property in Scotland.
*This is the average speed from the provider with the fastest broadband package available at this postcode. The average speed displayed is based on the download speeds of at least 50% of customers at peak time (8pm to 10pm). Fibre/cable services at the postcode are subject to availability and may differ between properties within a postcode. Speeds can be affected by a range of technical and environmental factors. The speed at the property may be lower than that listed above. You can check the estimated speed and confirm availability to a property prior to purchasing on the broadband provider's website. Providers may increase charges. The information is provided and maintained by Decision Technologies Limited. **This is indicative only and based on a 2-person household with multiple devices and simultaneous usage. Broadband performance is affected by multiple factors including number of occupants and devices, simultaneous usage, router range etc. For more information speak to your broadband provider.
Map data ©OpenStreetMap contributors.







