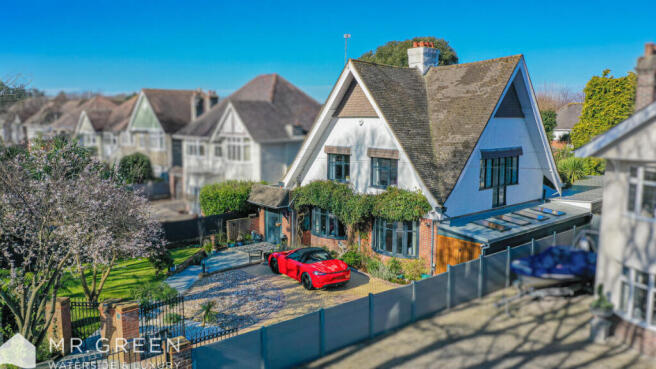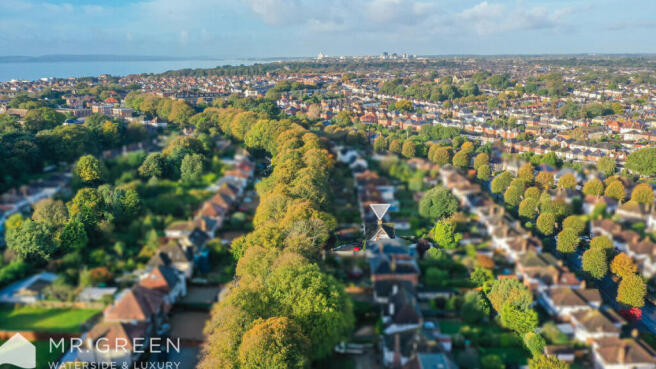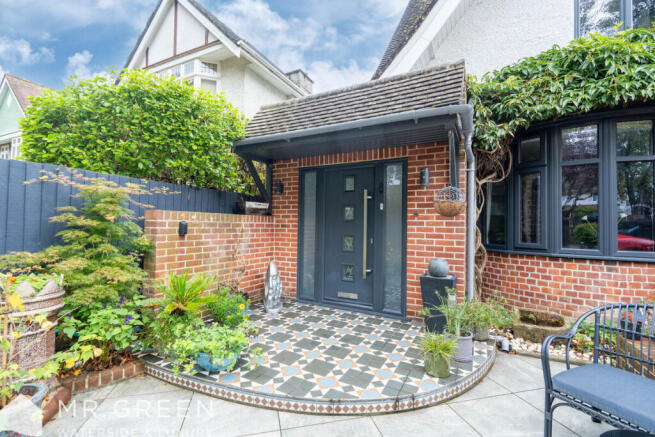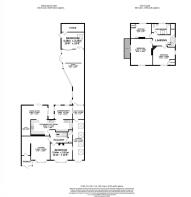Carbery Avenue, Southbourne, Bournemouth, BH6 3LF

- PROPERTY TYPE
Detached
- BEDROOMS
5
- BATHROOMS
1
- SIZE
2,704 sq ft
251 sq m
- TENUREDescribes how you own a property. There are different types of tenure - freehold, leasehold, and commonhold.Read more about tenure in our glossary page.
Freehold
Key features
- Five-bedroom chalet in prime Carbery Avenue.
- Luxurious living in prestigious Southbourne BH6.
- Gated entrance with manicured front garden.
- Cozy lounge featuring a charming fireplace.
- Master bedroom with private roof terrace.
- Modern kitchen with sleek design.
- Unique conservatory ideal for entertaining.
- Games room with panoramic garden views.
- Potential for loft expansion.
- Exquisite rear garden: pond, decking, hot tub.
Description
Approach and Entrance
As you arrive, the property immediately impresses with its grand electrically operated gated entrance, beautifully manicured front garden featuring a lush lawn, and a paved driveway. The elegant tiled pathway guides you to a charming porch, setting the tone for the elegance that lies within. The porch itself is thoughtfully designed with tiled flooring, providing a sophisticated yet practical space for guests to transition indoors.
Ground Floor Living
Stepping inside, you are greeted by a spacious entrance porch that seamlessly leads into the first reception room. This cozy lounge exudes warmth and sophistication, boasting a charming operational fireplace, exquisite wallpaper, and a large front-facing window that bathes the room in natural light—perfect for intimate gatherings or peaceful relaxation.
Adjacent to the hallway is a generously sized double bedroom, featuring dual aspect windows—including a striking bay window—that enhance the room's airy ambiance. High ceilings and plush carpeting add to the sense of luxury. The ground floor also offers a conveniently located understairs WC, ensuring practicality for residents and guests alike.
Upper Level Elegance
Ascending the staircase, adorned with decorative stained glass windows that infuse the home with character and colour, you reach the upper level. The landing grants access to a bright double bedroom with high ceilings and dual aspect windows, offering serene views of the surroundings. The master suite is a true sanctuary—a show-stopping space adorned with high-end wallpaper, dual aspect windows, and exclusive access to a private roof terrace. This enchanting terrace, adorned with astroturf and ample space for outdoor seating and dining, provides the perfect retreat for sun-soaked afternoons or tranquil evenings under the stars.
The well-appointed family bathroom on this level features contrasting tiled walls, elegant laminate-style flooring, a luxurious bath with shower, and a misted rear window overlooking the garden. An additional spacious double bedroom with an integrated sink and delightful garden views completes the upper floor. For those seeking further expansion, the substantial loft area presents an exciting opportunity to create additional bedrooms or bespoke living spaces. Additionally, there is an option to add an additional bathroom on this level, further enhancing its functionality and appeal.
Gourmet Kitchen and Versatile Spaces
Back on the ground floor, the modern kitchen is a culinary enthusiast's dream. Sleek laminate worktops, minimalist handleless cabinetry, and abundant workspace make it both functional and stylish. The adjacent breakfast room, with direct access to the rear garden, is bathed in morning light—an idyllic spot for leisurely breakfasts. A cleverly concealed office nook provides a quiet corner for productivity without compromising on living space.
Entertainment and Leisure
The property truly comes into its own with the unique conservatory—a vast, light-filled space designed for both grand entertaining and intimate relaxation. With multiple options for storage and leisure, this versatile area seamlessly connects to the seven-meter-long garage/lean-to, offering exceptional space for hobbies or additional storage.
Beyond the conservatory lies an expansive reception area, currently showcased as a vibrant games room complete with a pool table, office space, and cozy seating area. Floor-to-ceiling windows offer panoramic views of the spectacular rear garden, creating an indoor-outdoor living experience that can be enjoyed year-round. This area also leads to an additional bedroom or reception space, ideal as a guest suite or private annex, complete with ample storage.
The Rear Garden – A Private Paradise
The pièce de résistance of this remarkable property is undoubtedly the exquisitely landscaped rear garden—a true oasis of tranquility and luxury. Designed to the highest standards, this enchanting space is a haven for both relaxation and entertainment.
A Garden Like No Other
Step into your own slice of paradise, where every element has been meticulously crafted to create an unparalleled outdoor living experience. The garden's centerpiece is a stunning three-tier pond, its gentle cascades and shimmering waters providing a serene backdrop that soothes the senses. Surrounded by lush plantings and carefully selected flora, the pond area exudes a Zen-like calm, perfect for quiet contemplation or peaceful reading.
Entertainment Excellence
An expansive paved area adjacent to the house offers the ideal setting for sophisticated al fresco dining or lively summer gatherings. Imagine hosting friends and family under the open sky, with the delightful sounds of the pond enhancing the ambiance. The luxurious decking extends the entertaining space further, providing ample room for outdoor lounges, sunbeds, or a chic outdoor bar setup.
Ultimate Relaxation
For those seeking indulgence, the dedicated hot tub area awaits—a secluded nook enveloped by privacy screens and verdant greenery. Here, you can unwind in warm, bubbling waters, letting the stresses of the day melt away under the canopy of stars or the gentle glow of garden lighting.
A Southbourne Sanctuary
This extraordinary garden encapsulates the essence of Southbourne living, blending the tranquility of nature with the vibrancy of outdoor leisure. Whether you're sipping morning coffee amidst the soft rustle of leaves, hosting an elegant garden party, or enjoying a tranquil evening soak in the hot tub, this space offers an exquisite backdrop for life's finest moments.
Conclusion
With its harmonious blend of classic charm, contemporary comforts, and an outdoor oasis that rivals the world's finest gardens, this five-bedroom chalet-style residence on Carbery Avenue is a rare gem in a prestigious BH6 location. It offers not just a home, but a lifestyle of unparalleled luxury and serenity. Experience the epitome of world-class living in this exceptional property—your private paradise awaits.
- COUNCIL TAXA payment made to your local authority in order to pay for local services like schools, libraries, and refuse collection. The amount you pay depends on the value of the property.Read more about council Tax in our glossary page.
- Band: F
- PARKINGDetails of how and where vehicles can be parked, and any associated costs.Read more about parking in our glossary page.
- Yes
- GARDENA property has access to an outdoor space, which could be private or shared.
- Yes
- ACCESSIBILITYHow a property has been adapted to meet the needs of vulnerable or disabled individuals.Read more about accessibility in our glossary page.
- Ask agent
Carbery Avenue, Southbourne, Bournemouth, BH6 3LF
Add an important place to see how long it'd take to get there from our property listings.
__mins driving to your place
Get an instant, personalised result:
- Show sellers you’re serious
- Secure viewings faster with agents
- No impact on your credit score
Your mortgage
Notes
Staying secure when looking for property
Ensure you're up to date with our latest advice on how to avoid fraud or scams when looking for property online.
Visit our security centre to find out moreDisclaimer - Property reference RX549736. The information displayed about this property comprises a property advertisement. Rightmove.co.uk makes no warranty as to the accuracy or completeness of the advertisement or any linked or associated information, and Rightmove has no control over the content. This property advertisement does not constitute property particulars. The information is provided and maintained by Mr Green Estate Agents, Southbourne. Please contact the selling agent or developer directly to obtain any information which may be available under the terms of The Energy Performance of Buildings (Certificates and Inspections) (England and Wales) Regulations 2007 or the Home Report if in relation to a residential property in Scotland.
*This is the average speed from the provider with the fastest broadband package available at this postcode. The average speed displayed is based on the download speeds of at least 50% of customers at peak time (8pm to 10pm). Fibre/cable services at the postcode are subject to availability and may differ between properties within a postcode. Speeds can be affected by a range of technical and environmental factors. The speed at the property may be lower than that listed above. You can check the estimated speed and confirm availability to a property prior to purchasing on the broadband provider's website. Providers may increase charges. The information is provided and maintained by Decision Technologies Limited. **This is indicative only and based on a 2-person household with multiple devices and simultaneous usage. Broadband performance is affected by multiple factors including number of occupants and devices, simultaneous usage, router range etc. For more information speak to your broadband provider.
Map data ©OpenStreetMap contributors.




