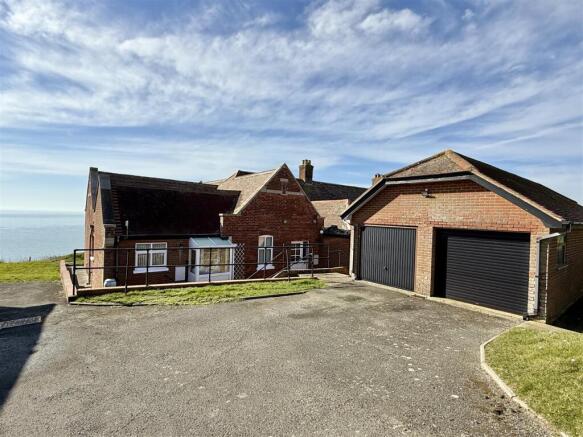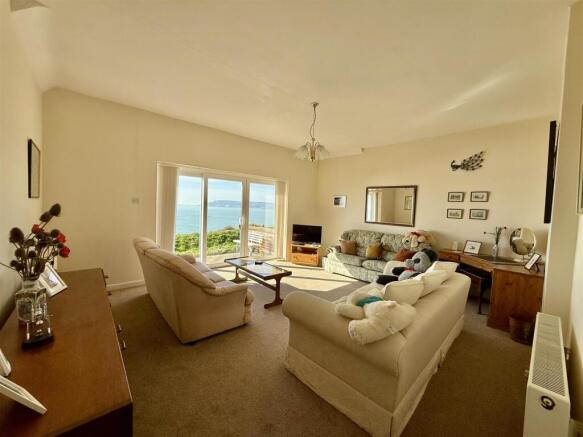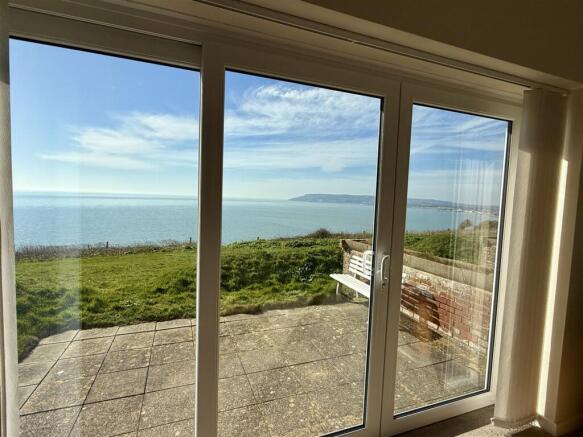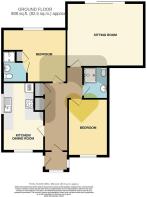Culver Down, Sandown

- PROPERTY TYPE
End of Terrace
- BEDROOMS
2
- BATHROOMS
2
- SIZE
Ask agent
- TENUREDescribes how you own a property. There are different types of tenure - freehold, leasehold, and commonhold.Read more about tenure in our glossary page.
Freehold
Key features
- COASTGUARDS COTTAGE WITH STUNNING SEA AND COUNTRYSIDE VIEWS
- SET WITHIN NATIONAL TRUST LAND ON CULVER DOWN
- TWO DOUBLE BEDROOMS & TWO SHOWER ROOMS
- ELECTRIC HEATING AND UPVC DOUBLE GLAZING
- LARGE AND BRIGHT LIVING ROOM WITH DIRECT SEA VIEWS
- GARAGE WITH PARKING FOR 1 CAR TO THE FRONT
- CURRENT ANNUAL SERVICE CHARGE £1600
- FREEHOLD. OFFERED CHAIN FREE
- COUNCIL TAX BAND - E
- EPC - F-26
Description
Set at the top of Culver down, with the most spectacular, panoramic sea views, this two bedroom Coastguards Cottage, has been in the same ownership for over 30 years. Its unique position here provides you with a perfect "get away", and you are set on the glorious National Trust land of Culver Downs, surrounded by the breathtaking beauty of the Island and the sea.
The cottage offers two double bedrooms - one en-suite; a large and bright living room with the direct sea views through the patio doors on the seaward side; well fitted kitchen/dining room and a second shower room. The home has UPVC double glazing and electric heating and a separate garage with a parking space in the front. The cottage is offered with no onward chain. Freehold; Council tax Band - E. Annual communal areas maintenance charge is currently £1600. EPC - F-26
Steps Down To: -
Front Patio Area: - This paved area extends around the side, providing a pathway to the rear communal green area.
Upvc Double Glazed Door Into: -
Entrance Porch: - With futher wooden and glazed door to:
Entrance Hallway: - In cream decor with two built in cupboards - one housing the electric boiler, and the other providing storage. Access to loft area and doors to:
Sitting Room: - 5.40m x 4.45m (17'8" x 14'7") - A wonderfully large and bright room in cream decor, with its focus to the stunning and direct sea views through the wide UPVC double glazed patio doors. These lead out to the rear patio and natural garden area beyond.
Kitchen/Dining Room: - 4.90m max x 2.84m max (16'0" max x 9'3" max) - A good sized, L shaped room, well fitted with smart cream fronted units and grey toned mottled worksurfaces. Fitted with integrated microwave; oven; hob and concealed extractor hood; dishwasher; fridge and washing machine. Stainless steel sink set below the side window and space for a table below the front window.
Bedroom One: - 4.53m max x 3.63m max (14'10" max x 11'10" max) - A bright double bedroom on the seaward side, in cream decor with a good range of drawers; wardrobes and top boxes. UPVC double glazed picture window framing the spectacular and panoramic sea views. Door to:
En-Suite Shower Room: - 2.19m max x 1.52m max (7'2" max x 4'11" max) - Fully tiled in pretty blues and fitted with white suite of WC; wash hand basin and separate shower enclosure. Inset spotlights.
Bedroom Two: - 3.67m x 2.91m (12'0" x 9'6") - A second double bedroom in cream colours, set to the front of the home with UPVC double glazed front window.
Shower Room: - 2.23m max x 1.76m max (7'3" max x 5'9" max) - Smartly fitted with WC; wash hand basin and large walk-in shower enclosure. Cream tiling with teracotta mosaic decals and large fitted mirror to one wall.
Garage & Parking: - 4.98m x 2.70m (16'4" x 8'10") - To the front of the property, is a separate en-bloc garage with electronic roller door; power and light. There is parking for one car in front of the garage.
Gardens: - To the rear of the cottage is a patio area, beyond which is a natural green.
Disclaimer - These particulars are issued in good faith, but do not constitute representation of fact or form any part of any offer or contract. The Agents have not tested any apparatus, equipment, fittings or services and room measurements are given for guidance purposes only. Where maximum measurements are shown, these may include stairs and measurements into shower enclosures; cupboards; recesses and bay windows etc. Any video tour has contents believed to be accurate at the time it was made but there may have been changes since. We will always recommend a physical viewing wherever possible before a commitment to purchase is made.
Brochures
Culver Down, SandownBrochure- COUNCIL TAXA payment made to your local authority in order to pay for local services like schools, libraries, and refuse collection. The amount you pay depends on the value of the property.Read more about council Tax in our glossary page.
- Band: E
- PARKINGDetails of how and where vehicles can be parked, and any associated costs.Read more about parking in our glossary page.
- Garage
- GARDENA property has access to an outdoor space, which could be private or shared.
- Yes
- ACCESSIBILITYHow a property has been adapted to meet the needs of vulnerable or disabled individuals.Read more about accessibility in our glossary page.
- Ask agent
Culver Down, Sandown
Add an important place to see how long it'd take to get there from our property listings.
__mins driving to your place
Get an instant, personalised result:
- Show sellers you’re serious
- Secure viewings faster with agents
- No impact on your credit score
Your mortgage
Notes
Staying secure when looking for property
Ensure you're up to date with our latest advice on how to avoid fraud or scams when looking for property online.
Visit our security centre to find out moreDisclaimer - Property reference 33729890. The information displayed about this property comprises a property advertisement. Rightmove.co.uk makes no warranty as to the accuracy or completeness of the advertisement or any linked or associated information, and Rightmove has no control over the content. This property advertisement does not constitute property particulars. The information is provided and maintained by Megan Baker Estate Agents, Cowes. Please contact the selling agent or developer directly to obtain any information which may be available under the terms of The Energy Performance of Buildings (Certificates and Inspections) (England and Wales) Regulations 2007 or the Home Report if in relation to a residential property in Scotland.
*This is the average speed from the provider with the fastest broadband package available at this postcode. The average speed displayed is based on the download speeds of at least 50% of customers at peak time (8pm to 10pm). Fibre/cable services at the postcode are subject to availability and may differ between properties within a postcode. Speeds can be affected by a range of technical and environmental factors. The speed at the property may be lower than that listed above. You can check the estimated speed and confirm availability to a property prior to purchasing on the broadband provider's website. Providers may increase charges. The information is provided and maintained by Decision Technologies Limited. **This is indicative only and based on a 2-person household with multiple devices and simultaneous usage. Broadband performance is affected by multiple factors including number of occupants and devices, simultaneous usage, router range etc. For more information speak to your broadband provider.
Map data ©OpenStreetMap contributors.





