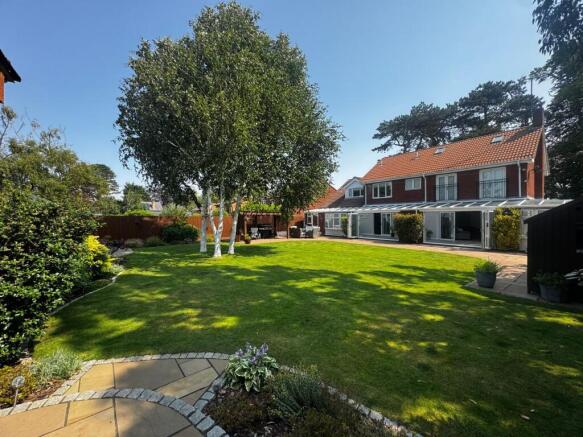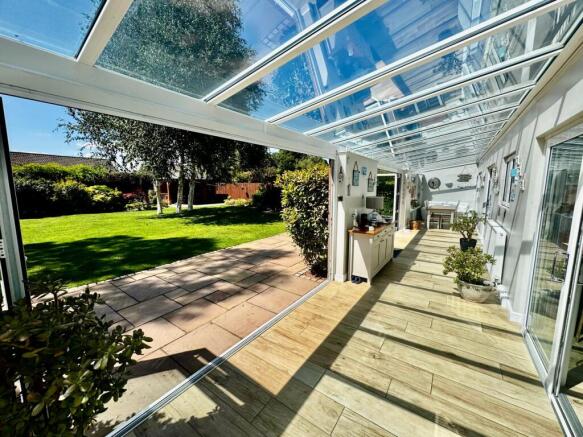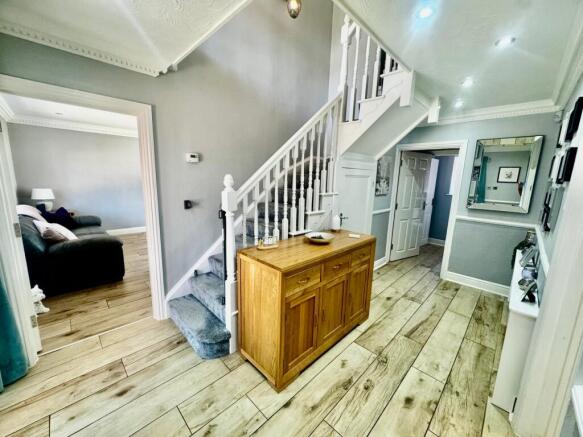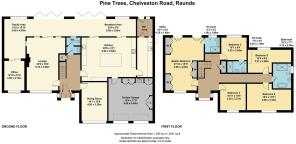Chelveston Road, Raunds, Wellingborough, NN9

- PROPERTY TYPE
Detached
- BEDROOMS
5
- BATHROOMS
3
- SIZE
Ask agent
- TENUREDescribes how you own a property. There are different types of tenure - freehold, leasehold, and commonhold.Read more about tenure in our glossary page.
Freehold
Key features
- Executive Detached Family Home
- Five Bedrooms
- 5 Reception Rooms
- Full Width Conservatory with Bi Folding Doors
- Home Office
- Master Bedroom with En-suite and Two Juliet Balconies
- Guest Bedroom with En-suite
- Three further Double Bedrooms
- Spacious Family Bathroom
- Hot Tub (Negotiable)
Description
Frosty Fields Estate Agents Ltd are pleased to introduce this elegant Executive style FIVE BEDROOM family detached home with the 'Pine Trees' keeping watch over you and all hidden behind private gated access. This is truly a very contemporary property offering a touch of class throughout. Accommodation comprises of the following: Glazed entrance porch, spacious entrance hallway, stylish tiling to ground floor reception rooms, large formal dining room, spacious lounge, stunning kitchen with central island, cloakroom, full width conservatory / Breakfast seating area, home office, entertainment bar, fully fitted utility, double garage with utility. First floor landing with Master suite and dressing room, en-suite to master and two Juliet balconies overlooking the garden, guest bedroom with en-suite, and three further double bedrooms. Beautiful spacious family bathroom. Externally the gardens are immaculate with private seating areas. There is also a Hot Tub which is negotiable. Large patio ideal for those summer parties.
Entrance Porch
Enter this sumptuous property by the way of the porch. uPVC door opening into the main entrance hallway
Main Entrance Hallway
Beautiful spacious hallway dressed in soothing decoration to make you feel warm and cosy on a cold winter's day. Stairs rising to the galleried landing area, and doors to all communicating ground floor rooms. The hall is fitted middle height rail and there is radiator plus decorative cover. Hallway also has a spacious cupboard with sensored lighting inset. The ceiling is fitted with inset lighting and there are decorative cornices. The flooring is tiled throughout. The hallway is also fitted with internal intercom to allow entry into the private gated grounds. This property also has three thermostat controls, one for hall, kitchen and upstairs.
Cloakroom
The cloakroom is situated at the end of the spacious hallway and there are two doors into each section. The first door is where you will find the modern vanity unit with shaped wash hand basin and waterfall mixer tap. The area to the back is tiled to all water sensitive parts. The second door opens into the main cloakroom. This is where the WC is located and behind the door the ladder radiator and extraction fan. There is a window to the rear with blind for privacy as this window looks into the conservatory. The flooring is tiled.
Dining Room
3.25m x 4.90m (10' 8" x 16' 1") The dining room is substantial in its size and is ideal for families to entertain at this seasonal time of the year. There is a large picture style window to the front aspect with stain glass patterns to the top openers and to admire the Pine trees to the front. The dining room is also fitted with radiator and cover and decorative cornices. The flooring matches the hallway and compliments the lower reception rooms being tiled.
Lounge
4.88m x 6.70m (16' 0" x 22' 0") This stunning comprehensive lounge is suitable for all your friends and family to relax in before or even after dinner. The centre piece is the featured mullon fire surround with a contemporary gas fire. The lounge is also fitted with expansive sliding patio doors with windows to either side opening out onto the full width conservatory. There is also a window to the side looking into the family room area. The ceiling is fitted with inset lighting. The lounge is complemented by the same theme with tiling to the floor areas. There is also TV point and double sockets.
Family Area / Conservatory
4.83m x 5.00m (15' 10" x 16' 5") Step into this beautiful family area of the conservatory. The bi-folding doors opening out onto the luxury gadens before your eyes. The family area is great for the grandchildren to enjoy and be within reach in case they are naughty! There are patio doors into the main office area / study, or this room could be easily made into a treatment room if required. The family area is fitted with shaped half moon wall lights. The radiator will keep the area warm and the roof is glass and certainly will allow for natural sunlight to keep the room warm as well. The flooring is again tiled throughout and there are double sockets to help with electrical appliances.
Main Conservatory / Breakfast seating Area.
2.00m x 6.90m (6' 7" x 22' 8") This stunning full width conservatory is beautifully designed to modern day living. Its purpose is to allow your entire friends and family to enjoy. Open the bi-folding doors and embrace the spring and summer seasons and during those autumn and winters nights watch the leaves falling. The roof is glass and will reflect the sunshine throughout the time of the year. Also the bay windows allow for storage as well. There are two separate sliding patio doors into the the magnificent kitchen. The breakfast seating area is also close to the featured bar, so in the evening why not have a glass or two and relax. There is also a radiator and double sockets, and the flooring follows the same pattern throughout.
Kitchen / Dining Area
5.50m x 6.90m (18' 1" x 22' 8") Step into this gorgeous kitchen designed by Wren' The kitchen is set out in two delicious colours, Charcoal and Pebble. This entire kitchen can accommodate as many friends and guest as you like when feeding the five thousand. The central island is super with its overhanging roll top surfaces with cabinets below. The main part of the kitchen is fitted with a 'Neff double oven and induction hob with plate warmer and microwave and concealed extraction system. There is no excuse for not wishing to use your cooking skills. The kitchen is set out for you to spread the dishes and serve. There is also sensor touch underneath lighting to the vast array of cabinets. The sink is Asterite 1.5 flip mixer taps. The kitchen is also fitted with integral appliances fridge/freezer and dishwasher. There are two sets of sliding patio doors allowing access into the conservatory and breakfast seating area. Doors to the utility and garage. The flooring is tiled and there ...
Utility / Bar
1.95m x 4.75m (6' 5" x 15' 7") The utility area is dressed in the same design as the kitchen. The cabinets are in Charcoal and pebble colours to blend together with the work surfaces over and backing plate to the water sensitive areas. The sink is Asterite with a mixer tap. There is space for the washing machine. Here also you will find the IDEAL combination boiler tucked away. There are numerous double outlet electrical sockets and radiator. The flooring is tiled as with the rest of the lower ground rooms. There is a uPVC door and window in the BAR!!
The bar is fitted with cabinets and wine chiller for those lovely cold beers and wines to savour. There is uPVC door allowing access into the breakfast seating area and most importantly to allow access for the family dog Jess. There is also a window as well. The flooring is tiled as with the rest of this beautiful home.
First floor Landing
The beautiful twisted staircase opens up onto a beautiful galleried first floor landing and passage. To the front there is a step down into the picture window to admire. The loft is also situated on the landing which is fully boarded with pull down ladder and light connection with two Velux/ skylights within. The landing also has a cupboard and handy for storage. There is radiator and cover and middle height railing. The passageway leads to bedrooms three, four and five and the family bathroom with wall lights to lead the way.
Master suite
4.85m x 6.65m (15' 11" x 21' 10") This impressive master suite is generous in size and fully fitted with bedroom furnishings and dressing area. The suite itself has two Juliet balconies to enjoy the garden on those spring and summer months. The bedroom is dressed in neutral shades of colour. The ceilings have inset lighting and there are also radiators with covers. There is a picture window to the front aspect. Door to the en-suite.
Master En-Suite
1.90m x 1.90m (6' 3" x 6' 3") The en-suite is fitted with a roomy sized walk in shower with Aqualisa push button motion control button. The is a main shower and rain shower over to soothe away those aches and pains. There is also a fitted vanity cabinet with shaped wash hand basin and waterfall mixer tap plus vanity mirror. The window to the rear is opaque for privacy and the en-suite is fitted with a chrome ladder radiator. There is also inset lighting and extraction system. The flooring is tiled.
Guest Bedroom
2.85m x 3.22m (9' 4" x 10' 7") Another delightful bedroom for friends and family to stay in as it overlooks the garden. The room is stylish yet simple in its taste and design. There is a door to the en-suite shower room. This bedroom is completed with a radiator and uPVC window to the rear.
Guest - En-suite
1.45m x 2.35m (4' 9" x 7' 9") This bedroom also has an en-suite which ideal and frees up the family bathroom for any other family members. Again fitted with a double sized shower cubicle and shower over. There is also tiling to the water sensitive areas. The en-suite is also fitted with vanity unit and shaped wash hand basin with waterfall mixer tap and vanity mirror above. There is inset lighting and extraction system and ladder radiator.The flooring is tiled
Bedroom Three
3.27m x 3.34m (10' 9" x 10' 11") The third bedroom is also a double and spacious. There is large window to the front and gives a perfect view of the pine trees. This bedroom can also easily accommodate bedroom furniture, wardrobes and side dress tables. Bedroom is also fitted with sockets and radiator.
Bedroom Four
3.34m x 5.60m (10' 11" x 18' 4") Bedroom four is also spacious and can accommodate a double bed. There is a window to the front overlooking the main entrance to the property. This delightful bedroom is probably perfect for those younger children to like to have a secret hide away place to relax in and play with their toys before bedtime. The bedroom also can adapt to a wardrobe. We must point out that there is a restrictive headroom to part of this room.
Bedroom Five
2.90m x 3.27m (9' 6" x 10' 9") Bedroom five is the last of the bedrooms and is also roomy. There as with the other bedrooms enough space to have wardrobes if required. The bedroom is restricted on its headroom. The window to the rear overlooks the beautiful garden. There is inset lighting to the ceiling and radiator.
Family Bathroom
2.30m x 3.13m (7' 7" x 10' 3") The family bathroom is spacious and modern and stylish along with the rest of the other rooms and en-suites. Laid out so that you can enjoy walking into the large bathroom and decide if you want to take a shower of a bath. The large walk in shower is fitted with open screen with shower and rain shower over. The bath is white suite with grey water sensitive tiling to matching walls. There is a vanity unit with shaped wash hand basin and waterfall tap and above the vanity mirror with lighting. The WC is soft closing and there is small chrome ladder radiator. The window to the side is opaque for privacy. The flooring is tiled. There is also inset lighting and extraction system.
Rear Garden
The rear garden is access from the beautiful full width conservatory by the way of doors, or by opening the bi-folding doors. The patio area is expansive and shaped and shaded in colour tones. The central part of the lawn is shaped and edged with block paving edges.There are separate areas for the hot tub with pergola over and a secret footpath to a further covered seating area. To the main patio there is a relaxing area where you can seat your friends and family when entertaining with BBQ'S or seasonal parties. The garden is also home to shaped bark and shrub borders with trees. There is timber fencing to enclose the property and side footpath leading to the gate. The garden is also fitted with outside tap and there is contemporary lighting. The garden also has a greenhouse and timber shed. Please note the hot tub is negotiable.
Double Garage
2.50m x 4.90m (8' 2" x 16' 1") The double garage is is remote controlled and allows for either two cars to be parked within, or used as a games room currently. The added bonus is that there is an additional fitted utility area with cabinets and work surfaces over incorporating a stainless steel sink with mixer taps. The flooring is tiled and you will also find the consumer unit in place. There is also power and lighting with double sockets.
Front Garden
This bespoke home is approached from the main Chelveston road onto a private driveway. The front is entrance is enclosed by curved stone walls and privet. On entering into the main driveway there is an intercom connected to the main house. The two wrought iron decorative shaped gates open and you drive slowly onto the graveled driveway. To the front of this lovely home, the current owners have added two electric EV charger points for those of you with electric cars. The main frontage is also shaped with stone garden walls housing plants and shrubs. The rear of the property can be access by the ornate gates to either side. There are are also contemporary lighting and CCTV.
Home Office
2.70m x 3.90m (8' 10" x 12' 10") This super home office is ideal for any executive working from home and making it easier not having to travel. There is also a uPVC window to the front aspect. This office could offer multiple uses if required, why not make it into a games rooms for the teenagers to enjoy paying on the x-box. Or maybe into a beauty treatment room. There is enough room for either. The room is also fitted with ceiling blinds and contemporary lighting. The flooring is tiled throughout, and there is also a radiator.
Brochures
Brochure 1- COUNCIL TAXA payment made to your local authority in order to pay for local services like schools, libraries, and refuse collection. The amount you pay depends on the value of the property.Read more about council Tax in our glossary page.
- Band: G
- PARKINGDetails of how and where vehicles can be parked, and any associated costs.Read more about parking in our glossary page.
- Garage,Driveway,Gated,EV charging
- GARDENA property has access to an outdoor space, which could be private or shared.
- Yes
- ACCESSIBILITYHow a property has been adapted to meet the needs of vulnerable or disabled individuals.Read more about accessibility in our glossary page.
- Ask agent
Chelveston Road, Raunds, Wellingborough, NN9
Add an important place to see how long it'd take to get there from our property listings.
__mins driving to your place
Get an instant, personalised result:
- Show sellers you’re serious
- Secure viewings faster with agents
- No impact on your credit score
Your mortgage
Notes
Staying secure when looking for property
Ensure you're up to date with our latest advice on how to avoid fraud or scams when looking for property online.
Visit our security centre to find out moreDisclaimer - Property reference 28394298. The information displayed about this property comprises a property advertisement. Rightmove.co.uk makes no warranty as to the accuracy or completeness of the advertisement or any linked or associated information, and Rightmove has no control over the content. This property advertisement does not constitute property particulars. The information is provided and maintained by Frosty Fields, Raunds. Please contact the selling agent or developer directly to obtain any information which may be available under the terms of The Energy Performance of Buildings (Certificates and Inspections) (England and Wales) Regulations 2007 or the Home Report if in relation to a residential property in Scotland.
*This is the average speed from the provider with the fastest broadband package available at this postcode. The average speed displayed is based on the download speeds of at least 50% of customers at peak time (8pm to 10pm). Fibre/cable services at the postcode are subject to availability and may differ between properties within a postcode. Speeds can be affected by a range of technical and environmental factors. The speed at the property may be lower than that listed above. You can check the estimated speed and confirm availability to a property prior to purchasing on the broadband provider's website. Providers may increase charges. The information is provided and maintained by Decision Technologies Limited. **This is indicative only and based on a 2-person household with multiple devices and simultaneous usage. Broadband performance is affected by multiple factors including number of occupants and devices, simultaneous usage, router range etc. For more information speak to your broadband provider.
Map data ©OpenStreetMap contributors.





