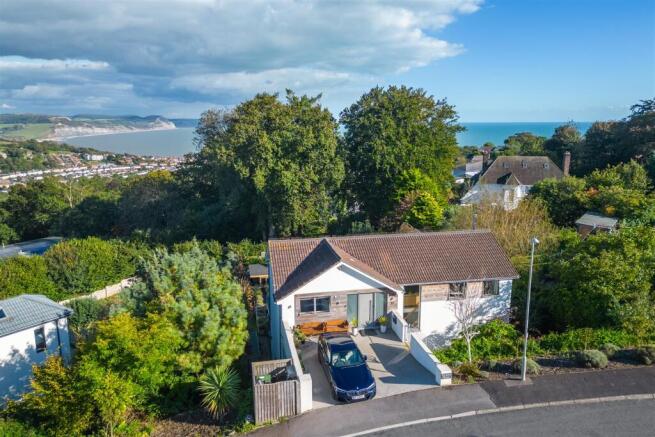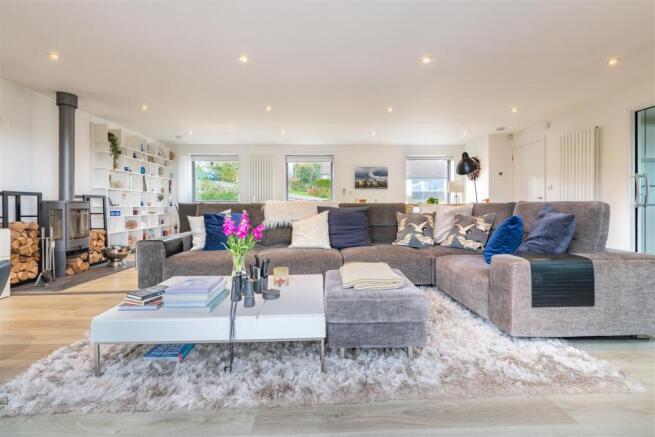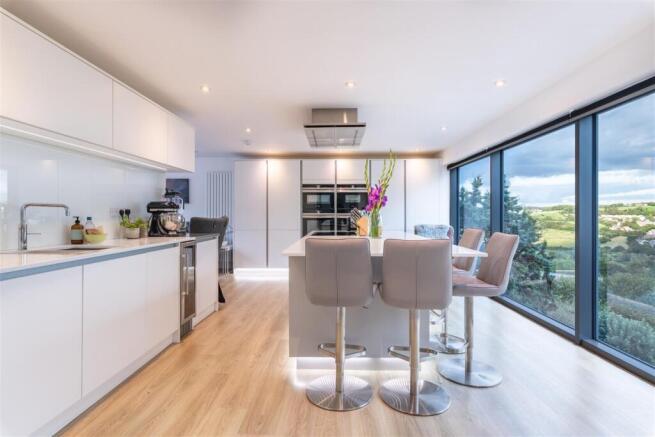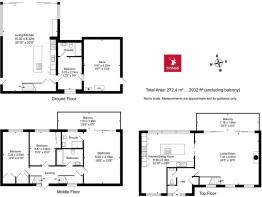
Somer Fields, Lyme Regis

- PROPERTY TYPE
Detached
- BEDROOMS
4
- BATHROOMS
3
- SIZE
2,932 sq ft
272 sq m
- TENUREDescribes how you own a property. There are different types of tenure - freehold, leasehold, and commonhold.Read more about tenure in our glossary page.
Freehold
Key features
- Flexible accommodation
- Multi-generation living opportunity
- Income potential
- Stunning coastal position
- Well designed, landscaped gardens
- Glass and views
- Parking on driveway
- Highly desirable quiet area
- Freehold
- Council tax band G
Description
Situation - Situated on the sought after western side of Lyme Regis only minutes away from the harbour with its famous and ancient Cobb, sandy beaches and the town centre with its growing artistic community and bespoke shops. There is a wide range of shopping and leisure facilities including: Sailing, diving, fishing, golf, and bowls all nearby. Lyme Regis also has a theatre and is well served by several medical and dental practises, a well-known secondary school and is within easy reach of the renowned Colyton Grammar School. To the north is the market town of Axminster (6 miles) with a wider range of facilities along with a railway station on the London Waterloo line. There are international airports at Exeter (28 miles) and Bristol (60 miles). The renowned South West Coastal Path runs nearby offering immediate access to superb walks to both Lyme and its centre and through the wooded Undercliff with its bluebell woods.
Description - A superb contemporary, elegant house enjoying wonderful views of Lyme Regis and Lyme Bay in a quiet residential area. Arranged over three floors, the property offers much flexibility for a large family or those seeking multi-generation living opportunities or an income potential by letting out the self-contained ground floor level. The property was completely renovated and overhauled by the present owners who have created an extremely comfortable and well designed home which sits beautifully within it's coastal landscape.
Accommodation - Accommodation briefly comprises;
Top floor with entrance hall (with WC) from the front door leading to an open plan living room with wood burning stove and full length sliding glass doors, leading to a large balcony, enjoying panoramic views of coast and country. Clever glass 'pocket doors' allow the kitchen to be closed off from the sitting room or kept open plan. The kitchen has been beautifully designed with masses of storage hidden away behind handle-less soft close cabinets and drawers with a central island for informal dining and an induction hob. There are four eye-level built in ovens, a drinks fridge and built in dishwasher. Next to the kitchen, forming an l-shape is a cosy snug area used as a tv room currently.
Middle floor with three bedrooms and family bathroom. The principle bedroom enjoys an ensuite shower room and private, covered balcony offering a lovely place to enjoy a quiet morning coffee whilst enjoying the view.
Ground floor offers the option to be completely self contained with one double bedroom with fully equipped ensuite wet room, a beautiful open plan kitchen and living space with built in ovens and gas hob around a central island. There are full length glass doors directly onto a decked section of the garden. Underfloor heating services the whole ground floor.
Outside - Of note are the beautifully landscaped gardens with multi-level terracing gently tiering downwards away from the house with coastal planting schemes offering much texture and interest whilst remaining low-maintenance shrubs and plants leading into an orchard with established fruit trees and raised vegetable beds. There is a lovely summer house with power, light and decking, looking over the orchard as well as various seating areas and decks to enjoy the sun at different times of the day dotted about the peaceful gardens.
At the front of the house is a two car driveway (with ample additional on-street parking in the very quiet cul-de-sac) under the driveway is a large store area with ample space to store paddle boards, garden furniture and machinery. There are external access stairs from the garden to the middle floor. A handy pathway leads all the way around the house making access easy for maintenance to all areas.
Services - Gas fired central heating, mains drainage, water, electric. Standard Block and cavity construction under a tiled roof. Boiler is in the store room.
Electric blinds to feature windows. Alarm system.
Directions - From Bridport, take the A35 west towards Lyme Regis. Follow the road through the town on the A3502 and continue up the road on Sidmouth Road. Turn right at the top of the hill into Somers Road and take right fork onto Somer Fields, where Orchard House will be found on your right hand side a short way along.
Viewings - Strictly via the selling agent Stags
Brochures
Somer Fields, Lyme Regis- COUNCIL TAXA payment made to your local authority in order to pay for local services like schools, libraries, and refuse collection. The amount you pay depends on the value of the property.Read more about council Tax in our glossary page.
- Band: G
- PARKINGDetails of how and where vehicles can be parked, and any associated costs.Read more about parking in our glossary page.
- Yes
- GARDENA property has access to an outdoor space, which could be private or shared.
- Yes
- ACCESSIBILITYHow a property has been adapted to meet the needs of vulnerable or disabled individuals.Read more about accessibility in our glossary page.
- Ask agent
Somer Fields, Lyme Regis
Add an important place to see how long it'd take to get there from our property listings.
__mins driving to your place
Get an instant, personalised result:
- Show sellers you’re serious
- Secure viewings faster with agents
- No impact on your credit score
Your mortgage
Notes
Staying secure when looking for property
Ensure you're up to date with our latest advice on how to avoid fraud or scams when looking for property online.
Visit our security centre to find out moreDisclaimer - Property reference 33440652. The information displayed about this property comprises a property advertisement. Rightmove.co.uk makes no warranty as to the accuracy or completeness of the advertisement or any linked or associated information, and Rightmove has no control over the content. This property advertisement does not constitute property particulars. The information is provided and maintained by Stags, Bridport. Please contact the selling agent or developer directly to obtain any information which may be available under the terms of The Energy Performance of Buildings (Certificates and Inspections) (England and Wales) Regulations 2007 or the Home Report if in relation to a residential property in Scotland.
*This is the average speed from the provider with the fastest broadband package available at this postcode. The average speed displayed is based on the download speeds of at least 50% of customers at peak time (8pm to 10pm). Fibre/cable services at the postcode are subject to availability and may differ between properties within a postcode. Speeds can be affected by a range of technical and environmental factors. The speed at the property may be lower than that listed above. You can check the estimated speed and confirm availability to a property prior to purchasing on the broadband provider's website. Providers may increase charges. The information is provided and maintained by Decision Technologies Limited. **This is indicative only and based on a 2-person household with multiple devices and simultaneous usage. Broadband performance is affected by multiple factors including number of occupants and devices, simultaneous usage, router range etc. For more information speak to your broadband provider.
Map data ©OpenStreetMap contributors.







