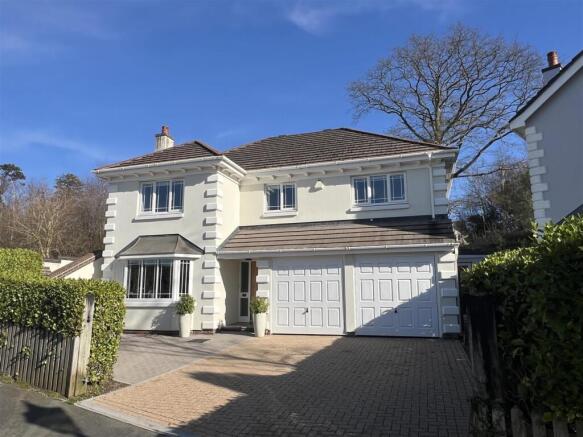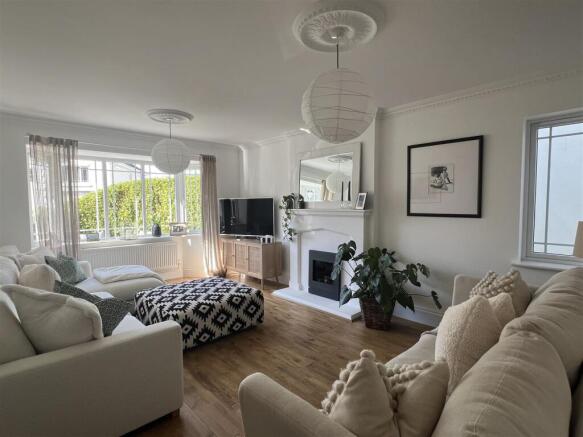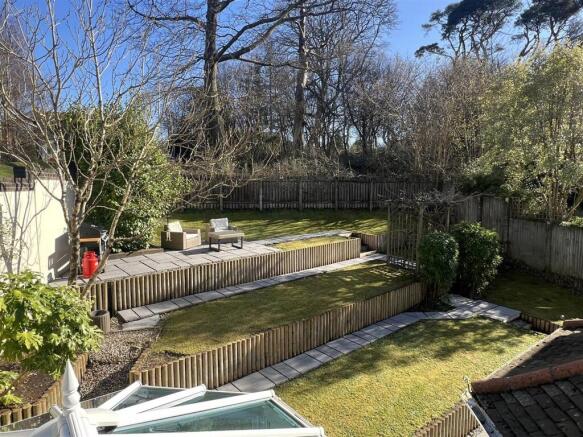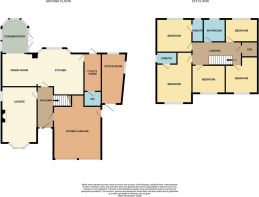Wheal Regent Park, Carlyon Bay, St. Austell

- PROPERTY TYPE
Detached
- BEDROOMS
5
- BATHROOMS
3
- SIZE
1,927 sq ft
179 sq m
- TENUREDescribes how you own a property. There are different types of tenure - freehold, leasehold, and commonhold.Read more about tenure in our glossary page.
Freehold
Key features
- Woodland Surroundings
Description
Location - Situated in the popular coastal location of Carlyon Bay which offers a range of amenities including a championship golf course, Edie's restaurant and a 4* hotel with two restaurants, and Chinese restaurants. Charlestown which is a popular Georgian harbour side village, is approximately one mile and can also be reached by the coastal footpath almost opposite the property, and is situated around a picturesque inner and outer harbour with pebble beach, some two miles from St Austell town centre. The harbour currently houses some fishing boats, and has been the back drop of several feature films and TV series such as Alice in Wonderland, Doctor Who, The Three Musketeers, The Eagle Has Landed and Poldark, largely due to its picturesque natural and unspoilt coastline surrounds. Charlestown has a hotel and guest houses, with excellent restaurants, and a selection of public houses.
Directions - From St Austell head out towards to Carlyon Bay, past Charlestown School on your left hand side, carry on towards the beach. Head past Gloucester Avenue, Edinburgh Close and Crinnis Wood Avenue and Appletree Lane on your left, take the next left into Wheal Regent Park , the beautiful woodland surroundings can be seen immediately. Head in and approximately 50 yards take the next left down and the property will appear on the left hand side. A board will be erected for convenience.
Accommodation - All measurements are approximate, show maximum room dimensions and do not allow for clearance due to limited headroom.
Brick paved driveway to the front gives access to the double garage. Tiled covered front entrance with courtesy lighting. Door with obscure light panel to the side opening through into the hallway.
A warm welcoming hallway finished with engineered wood flooring which continues through into the main living areas. Wall mounted radiator. Carpeted stair case to the first floor and doors to the main formal lounge. Bevelled edge glazed glass door into family living area and kitchen and integrated door into the double garage.
Formal Lounge - 3.53 x 5.65 - max (11'6" x 18'6" - max) - Finished with bright wall surround, ornate coving and ceiling rose bowls. Double glazed bay window with display sill to the front with radiator beneath. Further double glazed window to the side. Central focal point of white fireplace with wood mantle surround and raised hearth with modern insert gas fire.
Family Living Area - Enjoying an outlook over the tiered well kept landscaped gardens is this impressive family room area. This remodelled open area is finished with a bright white wall surround, recessed spotlighting. Modern style radiator within the dining area, wide open arch through into the conservatory.
Kitchen Area - 4.33 x 4.68 - max (14'2" x 15'4" - max) - The kitchen is thoughtfully designed and laid out incorporating slow close low level drawers finished with a white roll top work surface and white gloss bevelled tiled splashback. Central island incorporating Bosch Oven and Hob with extractor over, set within stone work surface incorporating breakfast bar. The attention to detail can also be seen above the sink in the kitchen with three double glazed windows with slate display sills. Free standing space for fridge/freezer and there is an integrated dishwasher.
Dining Area - 3.52 x 3.30 (11'6" x 10'9") - Enough space for a large dining room table, ideal for entertaining. Open arch through into the conservatory offering a bank of double glazed windows with quarter window opening and glass high level roof. Double doors lead out onto the garden. In-built seating.
Conservatory - 3.54 x 2.69 - max (11'7" x 8'9" - max) -
Utility - 1.60 x 2.22 (5'2" x 7'3") - With further white laminated work surface incorporating modern sink and drainer with mixer tap and attractive tiled splashback. Cabinet above housing the combi boiler. Under unit space and plumbing for further white good appliances. All finished with tiled floor together with radiator and door through into cloakroom/WC.
Cloakroom/Wc - 1.61 x 0.91 (5'3" x 2'11") - Low level WC. Hand basin with tiled splashback. Low level radiator to side.
From the utility a part frosted door leads out onto the garden.
Integrated Garage - 4.90 x 5.12 - max (16'0" x 16'9" - max) - From the entrance hallway a door leads into the integrated garage with both power and light. With two single electric up and over doors. Offering ample storage with further part obscured glazed external door to the side giving access to the garden chalet.
Stair case with handrail leads to the first floor landing with doors to all five bedrooms, family bathroom and one into large walk in storage airing cupboard.
Bedroom - 3.22 x 3.16 - max (10'6" x 10'4" - max) - Double glazed window with roller blind above, deep display sill and radiator beneath. Enjoying an outlook down over the surroundings and some far reaching countryside views.
Bedroom - 2.30 x 3.32 (7'6" x 10'10") - Located to the rear enjoying an outlook up over the garden from a double glazed window with deep display sill and radiator beneath, roller blind above.
Family Bathroom - 2.14 x 2.27 - max (7'0" x 7'5" - max) - Beautifully appointed with low level WC, modern hand basin with mixer tap and deep bath with modern mixer tap. Finished with a sandstone effect tiled wall surround and flooring with obscure double glazed window. Recessed spotlighting and extractor. There is also a chrome towel rail behind the door.
Bedroom - 3.55 x 3.26 (11'7" x 10'8") - Also located to the rear enjoying an outlook over the garden from a double glazed window with roller blind above and radiator beneath. Door into en-suite.
En-Suite - 2.26 x 0.98 - max (7'4" x 3'2" - max) - Similarly appointed styling to the main bathroom with low level WC, modern floating hand basin with mixer tap, chrome heated towel rail to the side and finished with part tiled wall surround and flooring. Bi-fold doors opening into shower cubicle with integrated system and rain effect shower head and separate attachment. Obscure double glazed window to rear. Ceiling mounted extractor.
Principal Bedroom - 3.58 x 3.96 - max (11'8" x 12'11" - max) - Benefitting from a bank of floor to ceiling mirror glazed glass fronted in-built wardrobes. Double glazed window to the front with roller blind and deep display sill and radiator beneath enjoying the views. Door into en-suite.
En-Suite - 1.17 x 2.50 (3'10" x 8'2") - A further beautifully appointed en-suite facility with low level WC, floating hand basin with modern mixer tap. Bevelled edge mirror above. Chrome heated towel rail to the side. Obscure double glazed window. Recessed spotlighting. Ceiling mounted extractor. Door opens into shower with integrated shower system.
Bedroom - 2.57 x 3.44 (8'5" x 11'3") - Double glazed window with deep display sill and radiator beneath.
Outside - The property is set back from the cul-de-sac road with wide open brick paved driveway with privet style hedging, offering a great deal of screening and privacy and enjoys the afternoon and evening sun. There is also an electric car charging point.
Access to the side leads to the garden chalet room and out from the rear garden is a paved patio with steps leading onto lawned tiers with further paved pathways and numerous seating areas enclosed with fence panelling and high wall surround to one side, with the backdrop of the communal woodland surroundings.
Studio/Chalet/Salon - The far right hand side of the property is a purpose built studio/salon which has both power light and water which offers the potential for the new owner to also work from home.
Agents Notes - There is a management company for the up keep of the communal areas, and woodland surroundings. The cost of this is £660 approximately as advised by the vendor.
Council Tax Band - F -
Broadband And Mobile Coverage - Please visit Ofcom broadband and mobile coverage checker to check mobile and broadband coverage.
Services - None of the services, systems or appliances at the property have been tested by the Agents.
Viewings - Strictly by appointment with the Sole Agents: May Whetter & Grose, Bayview House, St Austell Enterprise Park, Treverbyn Road, Carclaze, PL25 4EJ
Tel: Email:
Brochures
Wheal Regent Park, Carlyon Bay, St. Austell- COUNCIL TAXA payment made to your local authority in order to pay for local services like schools, libraries, and refuse collection. The amount you pay depends on the value of the property.Read more about council Tax in our glossary page.
- Band: F
- PARKINGDetails of how and where vehicles can be parked, and any associated costs.Read more about parking in our glossary page.
- Garage
- GARDENA property has access to an outdoor space, which could be private or shared.
- Yes
- ACCESSIBILITYHow a property has been adapted to meet the needs of vulnerable or disabled individuals.Read more about accessibility in our glossary page.
- Level access
Wheal Regent Park, Carlyon Bay, St. Austell
Add an important place to see how long it'd take to get there from our property listings.
__mins driving to your place
About May Whetter & Grose, St Austell
Bayview House, St Austell Enterprise Park, Treverbyn Road, Carclaze, PL25 4EJ



Your mortgage
Notes
Staying secure when looking for property
Ensure you're up to date with our latest advice on how to avoid fraud or scams when looking for property online.
Visit our security centre to find out moreDisclaimer - Property reference 33730169. The information displayed about this property comprises a property advertisement. Rightmove.co.uk makes no warranty as to the accuracy or completeness of the advertisement or any linked or associated information, and Rightmove has no control over the content. This property advertisement does not constitute property particulars. The information is provided and maintained by May Whetter & Grose, St Austell. Please contact the selling agent or developer directly to obtain any information which may be available under the terms of The Energy Performance of Buildings (Certificates and Inspections) (England and Wales) Regulations 2007 or the Home Report if in relation to a residential property in Scotland.
*This is the average speed from the provider with the fastest broadband package available at this postcode. The average speed displayed is based on the download speeds of at least 50% of customers at peak time (8pm to 10pm). Fibre/cable services at the postcode are subject to availability and may differ between properties within a postcode. Speeds can be affected by a range of technical and environmental factors. The speed at the property may be lower than that listed above. You can check the estimated speed and confirm availability to a property prior to purchasing on the broadband provider's website. Providers may increase charges. The information is provided and maintained by Decision Technologies Limited. **This is indicative only and based on a 2-person household with multiple devices and simultaneous usage. Broadband performance is affected by multiple factors including number of occupants and devices, simultaneous usage, router range etc. For more information speak to your broadband provider.
Map data ©OpenStreetMap contributors.




