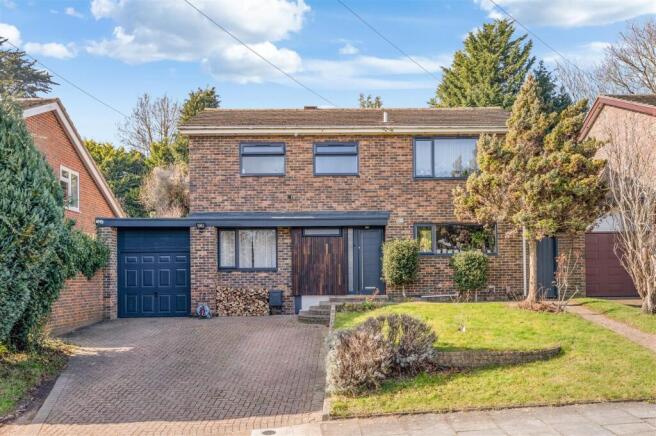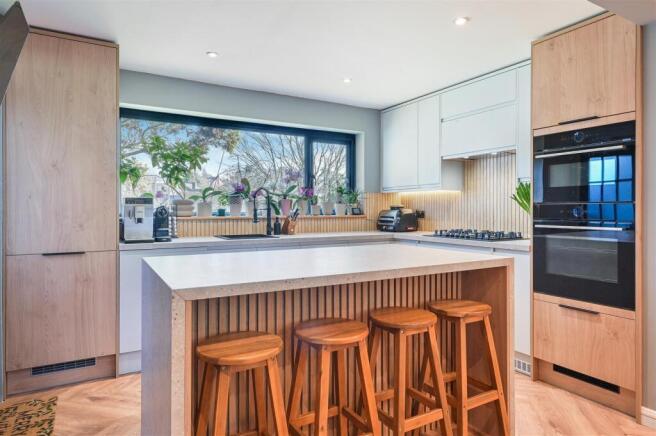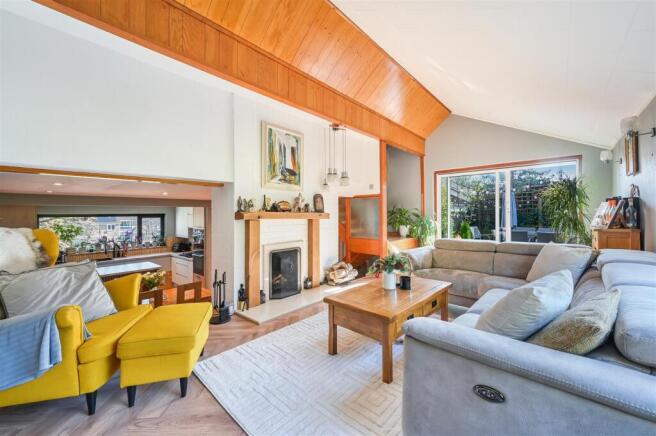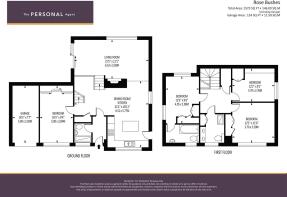
Rose Bushes, Epsom

- PROPERTY TYPE
Detached
- BEDROOMS
4
- BATHROOMS
3
- SIZE
1,573 sq ft
146 sq m
- TENUREDescribes how you own a property. There are different types of tenure - freehold, leasehold, and commonhold.Read more about tenure in our glossary page.
Freehold
Key features
- No ongoing chain
- Fully refurbished detached family home
- Four double bedrooms
- Cul-de-sac location
- Scandi style kitchen
- Two bathrooms and separate ensuite
- Garage & generous driveway
- 76ft x 45ft Westerly facing garden
- Outdoor kitchen and bar
- Close to Nork Park & the Epsom Downs
Description
The beautifully design-led property provides the perfect layout for modern living with defined reception areas that seamlessly flow into each other in a modern layout that is perfect for entertaining, social occasions and most importantly caters for the practicalities of day-to-day life.
Rose Bushes is a much requested, popular road that is set within a residential area boasting easy access to both Epsom Downs, and Tattenham Corner railway stations which are both just a short distance away. A regular bus route is also just a few steps away and there are also local convenience stores just around the corner, not to mention the green open spaces of Nork Park, which can also be found at the end of the road.
Internally the spacious accommodation includes a practical dining room that is linked by just five steps up to a superb 21ft living room which features an impressive, vaulted ceiling and enjoys a wonderful outlook through the new panoramic style window into the garden.
This wonderful split-level aspect provides a fantastic open plan layout but equally defines both areas as very separate. In addition, there is a Scandi style open plan kitchen resplendent with acoustic wood panelling, central island and integrated appliances. and a generous third reception room which would make a brilliant playroom or a fifth bedroom. The ground floor is completed by a double bedroom which is serviced by a downstairs walk in shower room but this room could also make a brilliant playroom, office or snug.
On the first floor there is a principal bedroom with sleek and stylish ensuite, two further doubles serviced by family shower room and built in storage in every room. Further noteworthy points to mention include a secluded and mature rear garden with outdoor kitchen complete with sink and oven which makes for the ultimate entertaining space and to the front of the house a driveway for numerous cars and a 16ft single garage.
The popular market town of Epsom is nearby, with its High Street that has a variety of shops, the Ashley Centre - a covered shopping mall and Epsom Playhouse which offers a wide range of entertainment, including films and concerts. The Rainbow Leisure Centre & David Lloyd Centre feature pool, gym and other sports facilities. There is also a wide variety of cafés, restaurants and pubs available locally.
Epsom Downs is a popular residential area, located to the south west of London and offers a good mix of state and independent schools for all age groups. The M25 (Junction 9) is a short drive away giving access to both Heathrow and Gatwick international airports.
Tenure - Freehold
Council tax band - G
Brochures
Rose Bushes, EpsomBrochure- COUNCIL TAXA payment made to your local authority in order to pay for local services like schools, libraries, and refuse collection. The amount you pay depends on the value of the property.Read more about council Tax in our glossary page.
- Band: G
- PARKINGDetails of how and where vehicles can be parked, and any associated costs.Read more about parking in our glossary page.
- Garage,Driveway,EV charging
- GARDENA property has access to an outdoor space, which could be private or shared.
- Yes
- ACCESSIBILITYHow a property has been adapted to meet the needs of vulnerable or disabled individuals.Read more about accessibility in our glossary page.
- Ask agent
Rose Bushes, Epsom
Add an important place to see how long it'd take to get there from our property listings.
__mins driving to your place
Get an instant, personalised result:
- Show sellers you’re serious
- Secure viewings faster with agents
- No impact on your credit score
Your mortgage
Notes
Staying secure when looking for property
Ensure you're up to date with our latest advice on how to avoid fraud or scams when looking for property online.
Visit our security centre to find out moreDisclaimer - Property reference 33730905. The information displayed about this property comprises a property advertisement. Rightmove.co.uk makes no warranty as to the accuracy or completeness of the advertisement or any linked or associated information, and Rightmove has no control over the content. This property advertisement does not constitute property particulars. The information is provided and maintained by The Personal Agent, Epsom. Please contact the selling agent or developer directly to obtain any information which may be available under the terms of The Energy Performance of Buildings (Certificates and Inspections) (England and Wales) Regulations 2007 or the Home Report if in relation to a residential property in Scotland.
*This is the average speed from the provider with the fastest broadband package available at this postcode. The average speed displayed is based on the download speeds of at least 50% of customers at peak time (8pm to 10pm). Fibre/cable services at the postcode are subject to availability and may differ between properties within a postcode. Speeds can be affected by a range of technical and environmental factors. The speed at the property may be lower than that listed above. You can check the estimated speed and confirm availability to a property prior to purchasing on the broadband provider's website. Providers may increase charges. The information is provided and maintained by Decision Technologies Limited. **This is indicative only and based on a 2-person household with multiple devices and simultaneous usage. Broadband performance is affected by multiple factors including number of occupants and devices, simultaneous usage, router range etc. For more information speak to your broadband provider.
Map data ©OpenStreetMap contributors.









