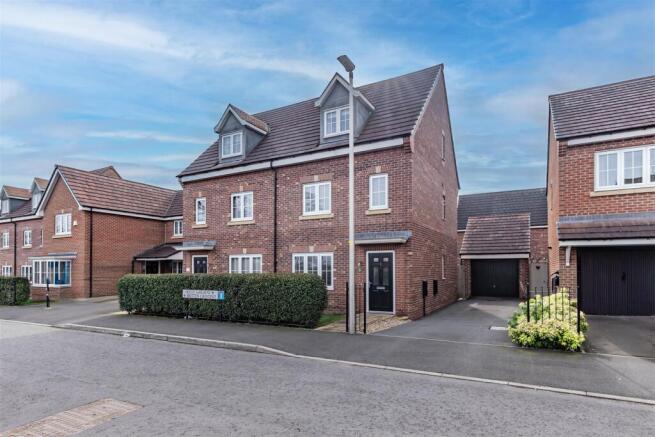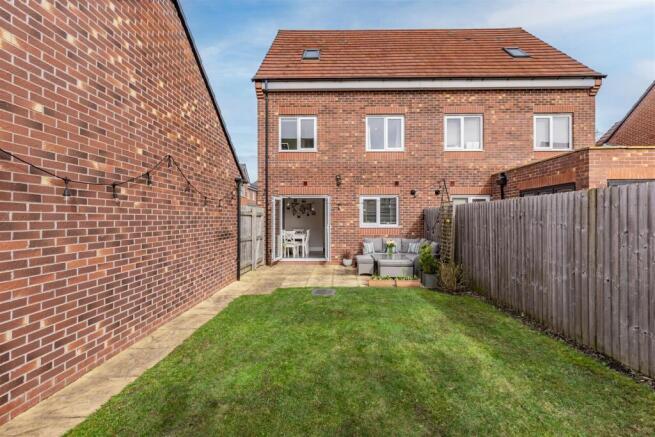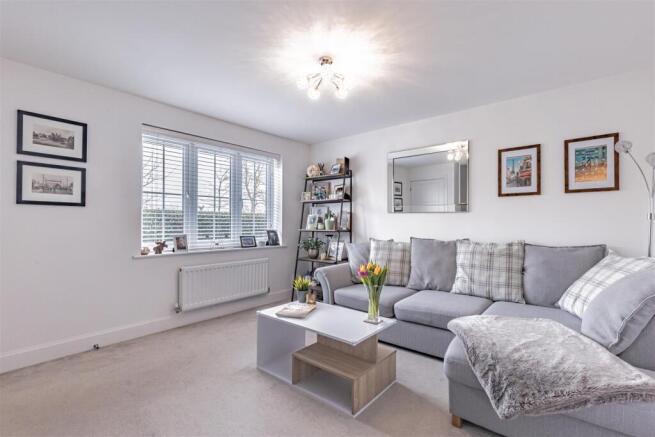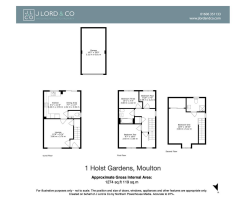Immaculate town-house on quiet development in semi-rural village

- PROPERTY TYPE
Semi-Detached
- BEDROOMS
4
- BATHROOMS
2
- SIZE
1,274 sq ft
118 sq m
- TENUREDescribes how you own a property. There are different types of tenure - freehold, leasehold, and commonhold.Read more about tenure in our glossary page.
Freehold
Key features
- Three-storey town house on a quiet development in the semi-rural village of Moulton
- Ideally located just a short walk to the local primary school and amenities
- Generous kitchen/dining area with French doors opening out on to the rear garden
- Convenient downstairs w.c
- Luxurious main bedroom with fitted wardrobes and en-suite shower room
- Three further bedrooms
- Contemporary family bathroom
- Private south-facing rear garden
- Driveway parking and detached single garage
- No chain
Description
1 Holst Gardens, Moulton, Cheshire, CW9 8XT
Behind the clipped hedgerow of the landscaped frontage, a handsome red brick façade with a canopied doorway proffers an enticing first impression.
Once you step inside, you’ll find a thoughtfully incorporated entrance hallway which flows into an accomplished lounge that instantly achieves the fine balance of being family friendly as well as restful and relaxing. The treetops and greenery outside lend the feeling of a countryside backdrop and a deep under-stairs cupboard gives hidden storage without encroaching on the pared-back aesthetic.
Generating an easy flow, the room unfolds into an adjoining kitchen and dining area where sliding doors offer a seamless connection to the south-facing patio. The geometric patterns of a grey and copper feature wall stretch out; defining the spacious dining area, while the monochrome kitchen houses an array of integrated appliances. An impressive wealth of gloss white cabinets and sleek black countertops wrap-around providing an enviable degree of storage and workspace that’s both stylish and functional, and a stainless-steel sink is placed to keep you in touch with what’s going on in the garden. Tucked discreetly out of sight, a convenient ground floor cloakroom makes life that little bit easier.
The cohesive design scheme continues upstairs where four immaculate bedrooms pepper the upper two storeys. Sophisticated and spacious, a sublime double aspect main bedroom sits exclusively on the top floor producing a wonderful haven from the hubbub of any given day. Its notably high ceiling and considered presentation enhance the sense of light and space, whilst tastefully chosen fitted wardrobes give ample storage and a light filled en suite shower room adds a deluxe finishing touch. Three further bedrooms sit on the first floor with the versatility to include a home office, gym or playroom. Together they share an impeccable family bathroom with a floating basin and a full size bath with an overhead rainfall shower all arranged in a glazed mosaic tile setting.
To the rear of the house the sliding doors from the dining area make it effortlessly easy for daily life to filter out into the enclosed south-facing garden where a broad paved patio is ideally sized for al fresco drinks/barbeques and an established lawn gives children the chance to play. At the front the tasteful landscaping, wrought iron detailing and perfectly clipped high hedgerow prompt a refined introduction to the lifestyle and offer. A long private driveway and detached garage give off-road parking to several vehicles, while the well-kept greenery of the cul de sac includes a fabulous children’s playground area.
Brochures
Immaculate town-house on quiet development in semiEPC- COUNCIL TAXA payment made to your local authority in order to pay for local services like schools, libraries, and refuse collection. The amount you pay depends on the value of the property.Read more about council Tax in our glossary page.
- Band: D
- PARKINGDetails of how and where vehicles can be parked, and any associated costs.Read more about parking in our glossary page.
- Garage,Driveway
- GARDENA property has access to an outdoor space, which could be private or shared.
- Yes
- ACCESSIBILITYHow a property has been adapted to meet the needs of vulnerable or disabled individuals.Read more about accessibility in our glossary page.
- Ask agent
Immaculate town-house on quiet development in semi-rural village
Add an important place to see how long it'd take to get there from our property listings.
__mins driving to your place
Get an instant, personalised result:
- Show sellers you’re serious
- Secure viewings faster with agents
- No impact on your credit score
Your mortgage
Notes
Staying secure when looking for property
Ensure you're up to date with our latest advice on how to avoid fraud or scams when looking for property online.
Visit our security centre to find out moreDisclaimer - Property reference 33731082. The information displayed about this property comprises a property advertisement. Rightmove.co.uk makes no warranty as to the accuracy or completeness of the advertisement or any linked or associated information, and Rightmove has no control over the content. This property advertisement does not constitute property particulars. The information is provided and maintained by J Lord & Co, Davenham. Please contact the selling agent or developer directly to obtain any information which may be available under the terms of The Energy Performance of Buildings (Certificates and Inspections) (England and Wales) Regulations 2007 or the Home Report if in relation to a residential property in Scotland.
*This is the average speed from the provider with the fastest broadband package available at this postcode. The average speed displayed is based on the download speeds of at least 50% of customers at peak time (8pm to 10pm). Fibre/cable services at the postcode are subject to availability and may differ between properties within a postcode. Speeds can be affected by a range of technical and environmental factors. The speed at the property may be lower than that listed above. You can check the estimated speed and confirm availability to a property prior to purchasing on the broadband provider's website. Providers may increase charges. The information is provided and maintained by Decision Technologies Limited. **This is indicative only and based on a 2-person household with multiple devices and simultaneous usage. Broadband performance is affected by multiple factors including number of occupants and devices, simultaneous usage, router range etc. For more information speak to your broadband provider.
Map data ©OpenStreetMap contributors.






