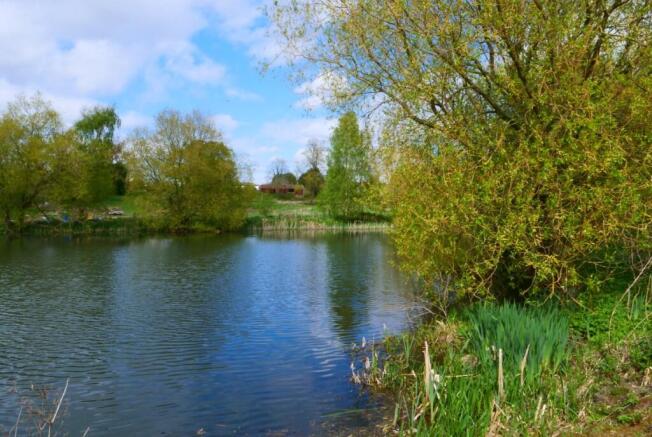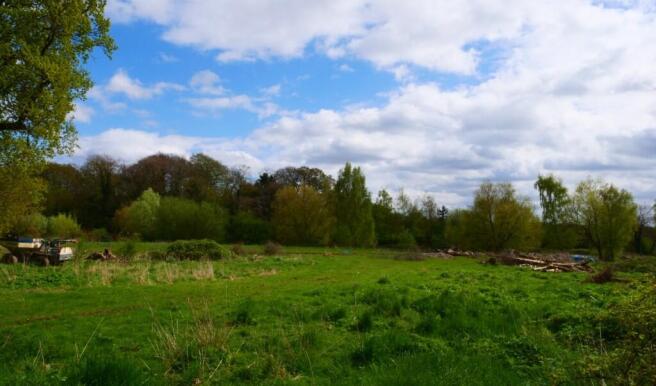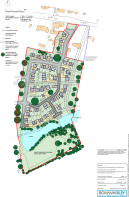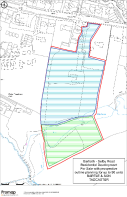Selby Road, Leeds, West Yorkshire, LS25
- PROPERTY TYPE
Residential Development
- SIZE
Ask agent
Description
Off A63 Selby Road
Garforth
LEEDS
LS25 1LP (near by)
ABOUT 11 Acres (gross) - Net approx. 7.61 acres
The land is of a regular shape, having a generally southerly aspect with access to be provided directly and indirectly off the A63 and notably from within the Persimmon development Stage 3 alongside, where formal access is provided through the western boundary of the property.
.
Viewing: During day light hours in possession of these particulars
Property ref: BC/411
LAND OFF A63 SELBY ROAD, GARFORTH
SITUATION:
The site is to the south of the township located off the A63 Leeds Selby Road notably within ½ mile of the M1 Junction 46. Garforth is particularly well served with supermarkets, shops, community facilities schools nearby and ready access to the rail system with connection to Leeds City Centre.
This is a very busy rural town with the extremely active 40 acre (and 150 acres consented) Industrial Estate to the north of the township. Development of land to the west (Persimmon) is now well under way and a further residential development is about to commence to the west of this.
ACCESS:
The property has currently in part completed a tarmacadam roadway to be offered for adoption directly from the currently developing Persimmon housing estate adjoining to the west and with full rights of access in the meantime prior to adoption. There is provision for a secondary access off Selby Road between No's 78 and 84.
DESCRIPTION:
This is a green field site considered in two parts, the northern part running downhill from the back of Selby Road towards the former fishing ponds/lake providing a delightful feature currently offered for sale and to the south of this a block of some 2½ acres contemplated will be retained on rising ground but significantly with views over the lake and potentially a most attractive element on higher ground perceived to be for a few select or self build quality homes to work into a mature tree setting, subject to planning.
SERVICES:
Mains water, gas and electricity it is suggested are available locally but service connections will be required to be provided. A Service Strategy is available in connection with rights to provide for potential connection routes westward into the Persimmon development. Foul water is proposed as gravity discharging locally to the system close to the south west of the site. Surface water drainage on site is also suggested to the balancing storage facility (subject to additional capacity and discharge rate increases at the developer's cost). Initial design work has been undertaken relating to the Persimmon site and results can be inspected at the office of the Agents.
TERMS:
For sale by private treaty. Offers, (Option considered) are invited for the site by 5.00pm 5th April 2025 and initially invited for the 'blue' and for the 'green' land with a thirty year overage provision of 85% of the development value.
LOCAL AUTHORITY:
Planning & Development Control, Leeds City Council.
TITLE: The land is all registered under WYK5660 less a recent sale off to the north east corner under YY181433.
PLANNING:
The site had an outline Planning Consent referenced under 17/05759/OT granted under Appeal Ref: APP/N4720/W/18/3198312 dated 11 Feb 2019. Condition 2 provided that a full reserved matters application be submitted before 3 years of the decision. Work on reserved matters was instigated by Persimmon Homes under application No: 22/00408/RM but was subsequently withdrawn unilaterally in January 2024. Consequently, subject to interpretation, the planning status of the site is either secured or will be a protected area of Search (PAS) allocation.
CIL:
A Community Infrastructure Levy assessment will be due to be paid by the developer as Zone 2b currently assessed at £66.19/m² for housing.
SECTION 106:
A legal Section 106 Agreement was entered into between all the parties to Garforth (South) in 2018 providing for Affordable Housing and associated infrastructure provision. A copy is available for inspection with the Agent
REPORTS:
A drainage report has been commissioned identifying surface water strategy. A geotechnical report has been obtained and can be inspected at the office of the Agent and which inter-alia provides a foundation formation assessment. There is available a Topographic survey.
RIGHTS & RESERVATIONS:
The site has significant tree cover and there is protection provided both as to individual and blanket components under (No 2) - 2019 [TPO 2019 No2].
A pumped YW water main with a 10m wide easement provided crosses east/west half way up the site. A pair of sewers are noted just above the lake. A further surface water drain follows the eastern boundary. An initial drainage survey has been conducted in relation to the twin sewer as it is apparent thay are not correctly recorded on the YW records and further north than shown.
The seller reserves the right to connect to the prospective adopted highway with services in order to serve the 'green' land at its northwest corner.
PLANS:
An indicative layout plan has been prepared by Bowman Riley which seeks to provide for the various site constraints and picks up on comments made by the Leeds Planning team on layout but may be in need of revision to allow for the twin sewer.
Plans are provided for guidance and may be photo reduced and should not be relied upon without scale measure.
Selby Road, Leeds, West Yorkshire, LS25
NEAREST STATIONS
Distances are straight line measurements from the centre of the postcode- Garforth Station0.9 miles
- East Garforth Station1.1 miles
- Cross Gates Station2.6 miles
Notes
Disclaimer - Property reference BC411. The information displayed about this property comprises a property advertisement. Rightmove.co.uk makes no warranty as to the accuracy or completeness of the advertisement or any linked or associated information, and Rightmove has no control over the content. This property advertisement does not constitute property particulars. The information is provided and maintained by Bartles Ltd, Tadcaster. Please contact the selling agent or developer directly to obtain any information which may be available under the terms of The Energy Performance of Buildings (Certificates and Inspections) (England and Wales) Regulations 2007 or the Home Report if in relation to a residential property in Scotland.
Map data ©OpenStreetMap contributors.








