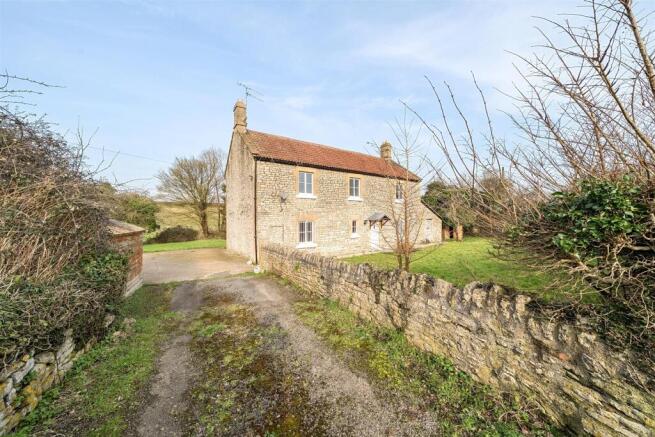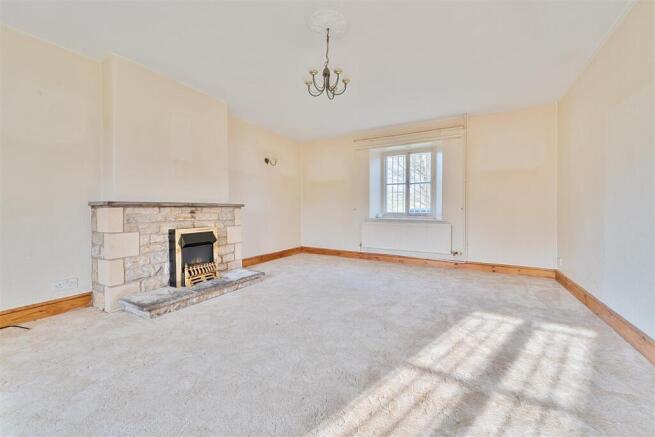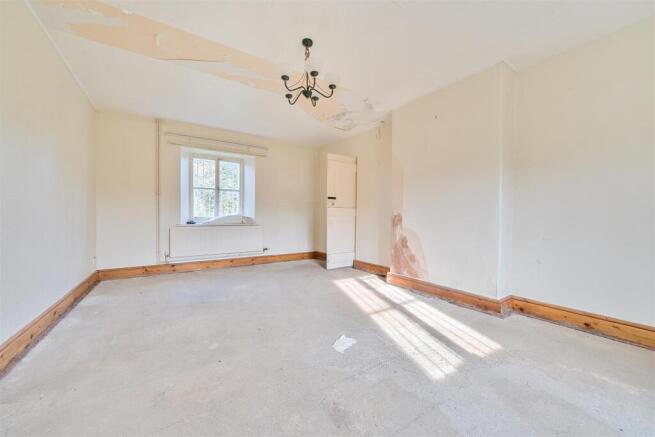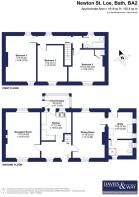Clays End, Newton St Loe, Bath

- PROPERTY TYPE
Detached
- BEDROOMS
3
- BATHROOMS
2
- SIZE
1,619 sq ft
150 sq m
- TENUREDescribes how you own a property. There are different types of tenure - freehold, leasehold, and commonhold.Read more about tenure in our glossary page.
Freehold
Key features
- Guide Price £750.000 Plus
- Very well situated detached period cottage for refurbishment with planning consent for extension
- Set on a plot extending to approximately 0.67 acres surrounded by greenbelt farmland
- On the edge of an unspoiled village, a third of a mile from Newton Farm Shop & Café
- 2 reception rooms
- Kitchen & conservatory
- Utility & downstairs shower room
- 3 bedrooms & bathroom
- Planning consent to create a 4 bedroom, 2 bathroom property with 2 reception rooms and a large family kitchen/dining room
- A rare opportunity
Description
The existing property comprises an entrance hall, two reception rooms, kitchen, small conservatory, utility room and downstairs shower room with three bedrooms and a bathroom upstairs. Planning consent was granted earlier in 2025 (under ref 24/01537/FUL Bath & North East Somerset Council) to extend the property to provide an entrance hall, utility room with cloak/wc, large open plan kitchen/dining and family room and snug/office on the ground floor with four double bedrooms upstairs and two bathrooms. The consent also includes the installation of air source heat pump, ground solar array and detached timber garage.
The property enjoys an enviable situation on the southern edge of the unspoiled village of Newton St Loe where the sale of freehold property is genuinely an extremely rare opportunity. The village has a parish church, and very popular farm shop and café both a short walk from the property. The village of Saltford which is close by offers a wider range of day to day amenities, while the City of Bath is only 3 miles to the east.
In fuller detail the accommodation comprises (all measurements are approximate):
Ground Floor -
Canopied Entrance Porch - Entrance door leading to
Spacious Hallway - Staircase rising to first floor, window to front aspect.
Sitting Room - 5.43m x 4.07m (17'9" x 13'4") - Windows to front and rear, stone firepace.
Dining Room - 5.43m x 3.66m (17'9" x 12'0" ) - Windows to front and rear.
Kitchen - 3.54m x 3.20m (11'7" x 10'5") - Fitted with a range of wall and floor units with inset double drainer sink. Internal window and door to
Conservatory - 2.97m x 1.54m (9'8" x 5'0") - uPVC framed and double glazed with a polycarbonate roof.
Utility Room - 3.16m x 2.85m (10'4" x 9'4") - Door to outside, window to side aspect. Basic fitted units.
Shower Room - Windows to side and front aspect. Suite of wc, wash basin and shower enclosure with electric shower.
First Floor -
Landing - Access to roof space, window to rear aspect.
Bedroom - 5.42m x 3.76m (17'9" x 12'4") - Windows to front and rear with rural views.
Bedroom - 4.35m x 3.81m (14'3" x 12'5") - Window to front aspect with rural views, airing cupboard with hot water cylinder (included in measurements).
Bedroom - 4.31m x 3.67m (14'1" x 12'0") - Window to front aspect with rural views.
Bathroom - Window to rear. Suite of bath, wash basin and WC.
Outside -
The property is approached by a driveway from the lane with a five bar gate leading to a concrete hard standing area for off street parking. The cottage stands on a plot extending to approximately 0.67 acres, mainly laid to grass with a variety of dilapidated outbuildings. The gardens lie to the front and rear with a larger area on the western side.
Tenure - Freehold.
Council Tax - According to the Valuation Office Agency website, cti.voa.gov.uk the present Council Tax Band for the property is E. Please note that change of ownership is a ‘relevant transaction’ that can lead to the review of the existing council tax banding assessment.
Services - Mains water and electricity connected. The property previously had oil fired central heating although the boiler has been removed. There is a private sewerage treatment plant. The planning consent envisages an air source heat pump and ground solar array.
Planning - Planning consent was granted on 15th January 2025 by Bath & North East Somerset Council under reference 24/01537/FUL for the erection of a two storey extension, erection of garage, ground mounted solar array and refurbishment of existing dwelling. The consent was granted subject to conditions. A hard copy of the consent is available from the agents or on the website of Bath & North East Somerset Council - planning section, where all the plans are available to view.
Agents Note - The property will be sold subject to restrictive covenants in favour of the vendor. The purchaser must build in accordance with the approved plans as per the planning consent 24/01537/FUL. More details are available upon request.
Additional Information - Broadband - Ultrafast1000Mbps available via Truespeed and Openreach. You may also be able to obtain broadband service from Fixed Wireless Access providers EE and Three. Source - Ofcom.
Mobile - Voice and data coverage likely available externally via EE, Three, O2 and Vodafone. Voice and data coverage likely internally via Vodafone but limited via EE, Three and O2. Source - Ofcom.
The property is in an area of worked and unworked coal, for which it is recommended that a mining report should be obtained.
Brochures
Clays End, Newton St Loe, BathBrochure- COUNCIL TAXA payment made to your local authority in order to pay for local services like schools, libraries, and refuse collection. The amount you pay depends on the value of the property.Read more about council Tax in our glossary page.
- Band: E
- PARKINGDetails of how and where vehicles can be parked, and any associated costs.Read more about parking in our glossary page.
- Yes
- GARDENA property has access to an outdoor space, which could be private or shared.
- Yes
- ACCESSIBILITYHow a property has been adapted to meet the needs of vulnerable or disabled individuals.Read more about accessibility in our glossary page.
- Ask agent
Clays End, Newton St Loe, Bath
Add an important place to see how long it'd take to get there from our property listings.
__mins driving to your place
Explore area BETA
Bath
Get to know this area with AI-generated guides about local green spaces, transport links, restaurants and more.
Get an instant, personalised result:
- Show sellers you’re serious
- Secure viewings faster with agents
- No impact on your credit score
Your mortgage
Notes
Staying secure when looking for property
Ensure you're up to date with our latest advice on how to avoid fraud or scams when looking for property online.
Visit our security centre to find out moreDisclaimer - Property reference 33731198. The information displayed about this property comprises a property advertisement. Rightmove.co.uk makes no warranty as to the accuracy or completeness of the advertisement or any linked or associated information, and Rightmove has no control over the content. This property advertisement does not constitute property particulars. The information is provided and maintained by Davies & Way, Saltford. Please contact the selling agent or developer directly to obtain any information which may be available under the terms of The Energy Performance of Buildings (Certificates and Inspections) (England and Wales) Regulations 2007 or the Home Report if in relation to a residential property in Scotland.
*This is the average speed from the provider with the fastest broadband package available at this postcode. The average speed displayed is based on the download speeds of at least 50% of customers at peak time (8pm to 10pm). Fibre/cable services at the postcode are subject to availability and may differ between properties within a postcode. Speeds can be affected by a range of technical and environmental factors. The speed at the property may be lower than that listed above. You can check the estimated speed and confirm availability to a property prior to purchasing on the broadband provider's website. Providers may increase charges. The information is provided and maintained by Decision Technologies Limited. **This is indicative only and based on a 2-person household with multiple devices and simultaneous usage. Broadband performance is affected by multiple factors including number of occupants and devices, simultaneous usage, router range etc. For more information speak to your broadband provider.
Map data ©OpenStreetMap contributors.






