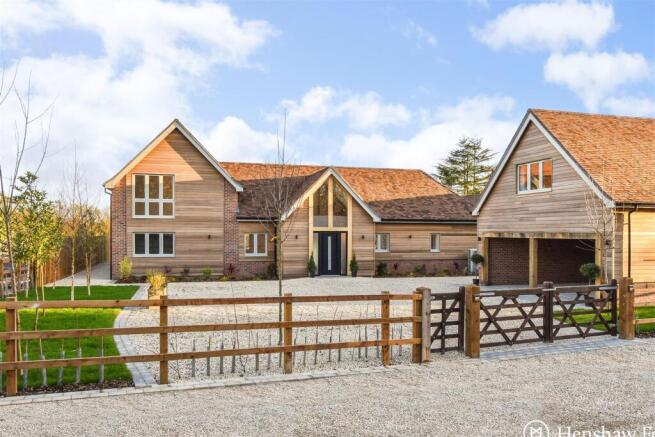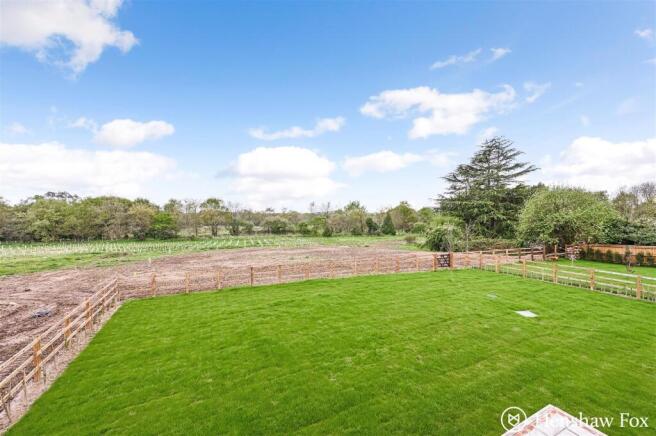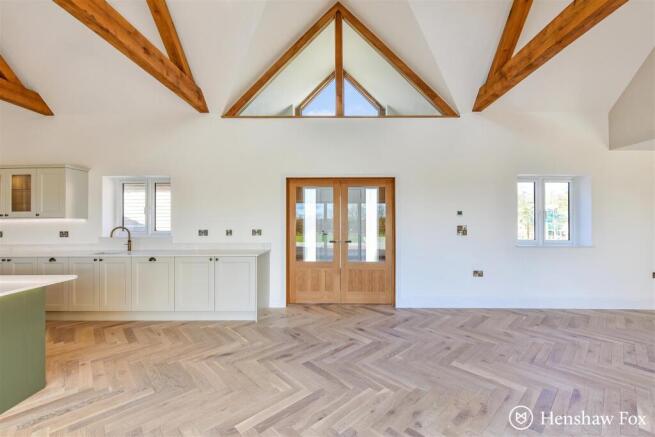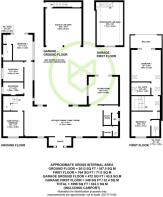
Glebe Farm, Sherfield English, Hampshire

- PROPERTY TYPE
Detached
- BEDROOMS
5
- BATHROOMS
4
- SIZE
Ask agent
- TENUREDescribes how you own a property. There are different types of tenure - freehold, leasehold, and commonhold.Read more about tenure in our glossary page.
Freehold
Key features
- Additional paddock land potentially available, located behind the garden
- Newly built detached eco home, with solar panels and air source heat pump providing hot water and heating underfloor
- A barn style detached dwelling offering approximately 3,500 sq ft of living space
- Five double bedrooms, three en-suites and a four piece family bathroom
- A stunning kitchen/dining/family room, with granite worktops, 'Quooker' instant hot water tap, integrated 'Neff' appliances, exposed oak beams and bi-folding doors
- Engineered oak herringbone flooring and fitted carpets
- Landscaped southerly facing gardens, overlooking woodland and countryside
- Gated driveway parking, double car barn with room over offering an ideal gym, home office or living room
- Sold with a 10 year new build warranty
Description
Accommodation - Upon entering this wonderful home, the immediate quality and high standard finish stands out. The entrance features a triple height ceiling with stunning vaulted windows. doors open into the show piece of the home, the kitchen/dining/family room. The centre of the home, this room has been designed with modern living in mind, a truly wonderful space for both entertaining and family alike. The room features a vaulted ceiling, exposed oak beams, an exposed brick wall and bi-folding doors opening to the southerly facing rear garden. The kitchen is fitted with soft closing cupboards and drawers, granite worktops, 'Quooker' instant hot water tap, full length fridge, full length freezer, wine cooler, 'Neff' dishwasher, 'Neff' slide and hide oven and 'Neff' microwave combination oven and 'Neff' induction hob with integrated ventilation. A door opens to the pantry, which in turn leads to the plant room. A utility room offers space for the washing machine and dryer, and also provides access to the ground floor WC. The sitting room is a light room with a vaulted ceiling, a pleasant double aspect and doors that open to the garden. On the opposite side of the home is the family room, which would serve well as a bedroom, a second sitting room or home office. There are two further rooms to the rear of the home, both of which would serve well as double bedrooms, one boasting access to an en-suite shower room and double aspect views over the rear garden. The family bathroom features stylish tiling, LED lighting and a four-piece suite, comprising WC, bath, wash basin with a unit under, heated towel rail, walk in double shower with 'Mira' wireless control shower control and free standing bath. A solid oak staircase has storage under and leads the first floor landing. The principal bedroom is a stunning room, with vaulted ceiling and doors opening to a balcony that overlooks the southerly facing rear garden and surrounding countryside. A luxurious four-piece en-suite is fitted with a WC, bath, wash basin, heated towel rail, walk in double shower and free standing bath. Bedroom two is a another generous double room which enjoys views to the front of the home, the en-suite is fitted with a WC, wash basin, walk in shower and heated towel rail.
Outside - The southerly facing rear garden has a large raised patio adjoining the home with inset feature brick work, steps lead to a large lawn enclosed with fencing. There is side access via both sides of the home and a door opening to the rear of the double car barn. There is outside lighting to the front and rear, outside power points and an outside tap.
Parking - Gates open to the large driveway, which is laid with stone and provides parking for several vehicles. A double car barn has power, lighting, an outdoor storage cupboard, the provision in place to install an EV charger. Above the car barn is large room, which could make an ideal gym, home office or further living room.
Location - Sherfield English is a small village that lies between the Test valley and the New Forest on the old Romsey to Salisbury road. For its size it has a surprising range of services and facilities with a village hall, shop and post office, sports field, nursery, fishing lakes, tea rooms, the Hatchett Inn, a garage and St Leonards church. The village has easy access to the two cathedral cities of Salisbury and Winchester and the commercial centre of Southampton, all having train services to London and elsewhere in the country. For everyday amenities the market town of Romsey is only a short drive. The property is also well placed for Southampton and Bournemouth International Airports, as well as the M27 and M3 motorways. It is also on the edge of the New Forest National Park, the coast is a short drive away and on the eastern side, is the famous River Test chalk stream for fishing.
Brochures
Glebe Farm, Sherfield English, Hampshire- COUNCIL TAXA payment made to your local authority in order to pay for local services like schools, libraries, and refuse collection. The amount you pay depends on the value of the property.Read more about council Tax in our glossary page.
- Band: TBC
- PARKINGDetails of how and where vehicles can be parked, and any associated costs.Read more about parking in our glossary page.
- Yes
- GARDENA property has access to an outdoor space, which could be private or shared.
- Yes
- ACCESSIBILITYHow a property has been adapted to meet the needs of vulnerable or disabled individuals.Read more about accessibility in our glossary page.
- Ask agent
Energy performance certificate - ask agent
Glebe Farm, Sherfield English, Hampshire
Add an important place to see how long it'd take to get there from our property listings.
__mins driving to your place
Get an instant, personalised result:
- Show sellers you’re serious
- Secure viewings faster with agents
- No impact on your credit score
Your mortgage
Notes
Staying secure when looking for property
Ensure you're up to date with our latest advice on how to avoid fraud or scams when looking for property online.
Visit our security centre to find out moreDisclaimer - Property reference 33710838. The information displayed about this property comprises a property advertisement. Rightmove.co.uk makes no warranty as to the accuracy or completeness of the advertisement or any linked or associated information, and Rightmove has no control over the content. This property advertisement does not constitute property particulars. The information is provided and maintained by Henshaw Fox, Romsey. Please contact the selling agent or developer directly to obtain any information which may be available under the terms of The Energy Performance of Buildings (Certificates and Inspections) (England and Wales) Regulations 2007 or the Home Report if in relation to a residential property in Scotland.
*This is the average speed from the provider with the fastest broadband package available at this postcode. The average speed displayed is based on the download speeds of at least 50% of customers at peak time (8pm to 10pm). Fibre/cable services at the postcode are subject to availability and may differ between properties within a postcode. Speeds can be affected by a range of technical and environmental factors. The speed at the property may be lower than that listed above. You can check the estimated speed and confirm availability to a property prior to purchasing on the broadband provider's website. Providers may increase charges. The information is provided and maintained by Decision Technologies Limited. **This is indicative only and based on a 2-person household with multiple devices and simultaneous usage. Broadband performance is affected by multiple factors including number of occupants and devices, simultaneous usage, router range etc. For more information speak to your broadband provider.
Map data ©OpenStreetMap contributors.






