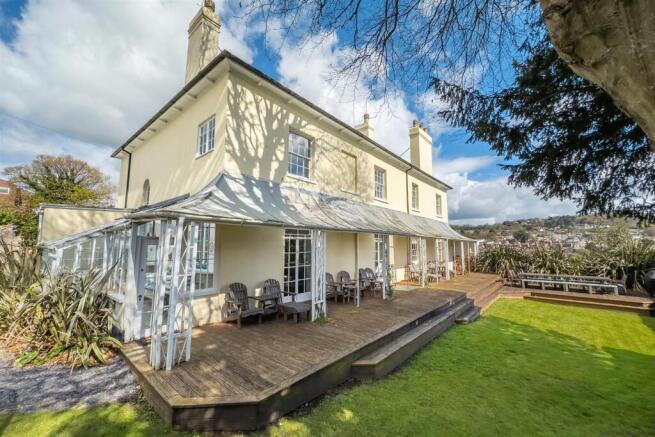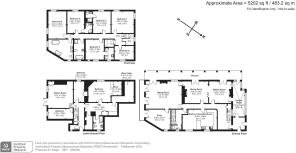
Woodmead Road, Lyme Regis

- PROPERTY TYPE
Detached
- BEDROOMS
6
- BATHROOMS
5
- SIZE
5,000 sq ft
465 sq m
- TENUREDescribes how you own a property. There are different types of tenure - freehold, leasehold, and commonhold.Read more about tenure in our glossary page.
Freehold
Key features
- Grade II Listed
- Easy walking distance to Lyme Regis town centre
- Off street parking for 6-8 cars
- Easy walking distance to the beach and coast
- Exceptional living space
- Six bedrooms five bathrooms
- Wonderful views and walks from the house
- Freehold
- Walking distance to Woodroffe School
- VIeiwng highly recommended
Description
Situation - Woodmead Road is a popular and well established residential road within easy reach of the town centre and seafront (access to the town from View Road or along the River Lym). Lyme Regis is a picturesque and historic coastal town, famous for its Cobb, harbour and glorious beaches. The town is located on the Jurassic World Heritage Site and within an Area of Outstanding Natural Beauty (AONB). The town has a thriving community with excellent shopping, business and leisure facilities . Axminster offers a rail service to London and the thriving town of Bridport is also close by. The property is within easy walking distance to Woodroffe school, with a long track record for academic excellence.
Description - Springfield is a classic detached Georgian House understood to date back to circa 1794 and is Listed Grade II of Architectural or Historic importance built of stone (rendered) under a slate hipped roof Under the current ownership it has been subject to extensive and sympathetic refurbishment. The house offers numerous features typical of its age and type including high ceilings, window shutters, sash windows, deep skirting boards, ornate cornices and a sweeping staircase. The accommodation is well proportioned, extremely versatile and arranged over three floors with many of the rooms take advantage of the stunning sea views.
Accommodation - On entering the property via the stunning hallway, with sweeping staircase to one side, and garden room to your right, the main rooms are light and spacious with impressive high ceilings and full length windows or doors to enjoy the views. The kitchen has been designed with the cook in mind, with ample storage and worksurfaces and range cooker as well as integrated fridges, freezers and a wine fridge. There is space for informal dining to seat 8 in the kitchen, whilst the adjacent dining room will comfortably seat 14 or more, adjoining a snooker/games room. The impressive drawing room has a central fireplace and full length glass doors to the veranda, whilst a more informal sitting room makes an ideal family room.
Upstairs are six double bedrooms and five bathrooms all tastefully decorated whilst ensuring the period features of the house are sympathetically maintained and exhibited.
On the lower ground floor are a series of useful rooms used for storage, including a wine vault and workshop space. It would be possible (subject to planning and listed building consent) to create a self-contained flat with it's own access from the parking area.
Springfield benefits from delightful south and west facing enclosed gardens to the rear and side enjoying the sweeping views across the town and beautiful coastline. Running the full width of the rear is the splendid original glazed veranda and to the side an ornate balcony. There is ample parking via a private enclosed driveway for several vehicles.
Services And Information - Gas fired central heating
Sky broadband up to 80 Mbps
Mobile phone service providers are available as follows Three, EE, Vodafone and 02 (information taken from Ofcom website Results are predictions and not a guarantee. Actual services available may be different from results and may be affected by network outages)
Tree preservation orders over the two Blue Atlas Cedars, one Copper Beech and one Yew tree.
The property is registered as a residential single family dwelling but is currently run as a holiday letting business which is a commercial activity so business rates are paid (£16,000 rateable value but qualifying for RHL relief at 75% discount).
Directions - Following the A3052 Charmouth Road in a Southerly direction into Lyme Regis, turn right onto Anning Road then left onto Woodmead Road. Proceed uphill and nearing the top of Woodmead Road you will see Springfield house up ahead of you, the parking for the house is on the left hand side just in front, please feel free to park here for your viewing.
Viewings - Strictly accompanied via Stags. We may be subject to holiday guests and restricted to change over days only.
Brochures
Woodmead Road, Lyme Regis- COUNCIL TAXA payment made to your local authority in order to pay for local services like schools, libraries, and refuse collection. The amount you pay depends on the value of the property.Read more about council Tax in our glossary page.
- Exempt
- PARKINGDetails of how and where vehicles can be parked, and any associated costs.Read more about parking in our glossary page.
- Yes
- GARDENA property has access to an outdoor space, which could be private or shared.
- Yes
- ACCESSIBILITYHow a property has been adapted to meet the needs of vulnerable or disabled individuals.Read more about accessibility in our glossary page.
- Ask agent
Energy performance certificate - ask agent
Woodmead Road, Lyme Regis
Add an important place to see how long it'd take to get there from our property listings.
__mins driving to your place
Get an instant, personalised result:
- Show sellers you’re serious
- Secure viewings faster with agents
- No impact on your credit score
Your mortgage
Notes
Staying secure when looking for property
Ensure you're up to date with our latest advice on how to avoid fraud or scams when looking for property online.
Visit our security centre to find out moreDisclaimer - Property reference 32980367. The information displayed about this property comprises a property advertisement. Rightmove.co.uk makes no warranty as to the accuracy or completeness of the advertisement or any linked or associated information, and Rightmove has no control over the content. This property advertisement does not constitute property particulars. The information is provided and maintained by Stags, Bridport. Please contact the selling agent or developer directly to obtain any information which may be available under the terms of The Energy Performance of Buildings (Certificates and Inspections) (England and Wales) Regulations 2007 or the Home Report if in relation to a residential property in Scotland.
*This is the average speed from the provider with the fastest broadband package available at this postcode. The average speed displayed is based on the download speeds of at least 50% of customers at peak time (8pm to 10pm). Fibre/cable services at the postcode are subject to availability and may differ between properties within a postcode. Speeds can be affected by a range of technical and environmental factors. The speed at the property may be lower than that listed above. You can check the estimated speed and confirm availability to a property prior to purchasing on the broadband provider's website. Providers may increase charges. The information is provided and maintained by Decision Technologies Limited. **This is indicative only and based on a 2-person household with multiple devices and simultaneous usage. Broadband performance is affected by multiple factors including number of occupants and devices, simultaneous usage, router range etc. For more information speak to your broadband provider.
Map data ©OpenStreetMap contributors.







