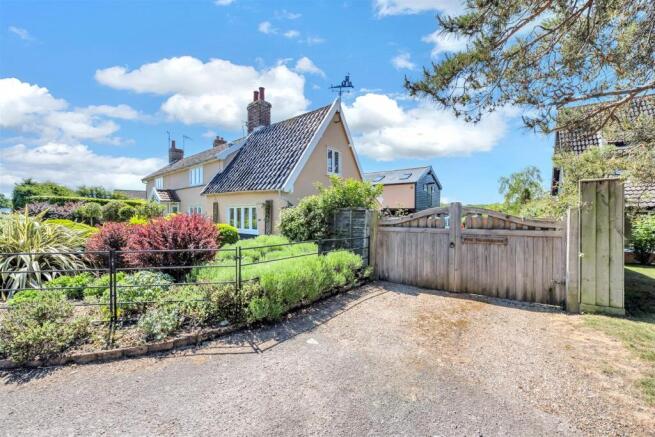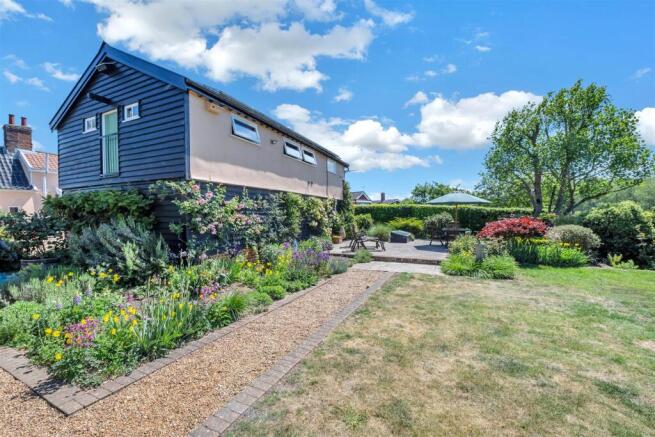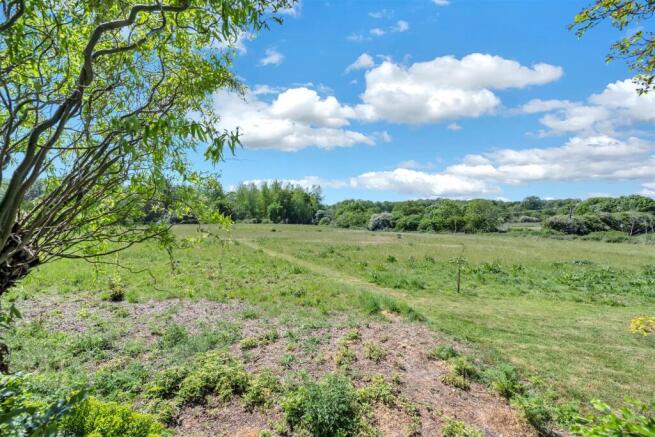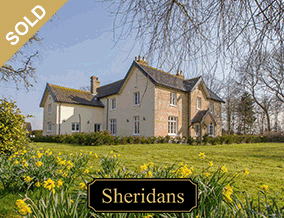
4 bedroom detached house for sale
Fishponds Way, Haughley, Stowmarket

- PROPERTY TYPE
Detached
- BEDROOMS
4
- BATHROOMS
3
- SIZE
Ask agent
- TENUREDescribes how you own a property. There are different types of tenure - freehold, leasehold, and commonhold.Read more about tenure in our glossary page.
Freehold
Key features
- Wonderful detached period home in thriving village
- Beautiful gardens enjoying countryside views
- Expansive vehicle parking
- Triple bay cart lodge with converted Granary above creating large home office/potential holiday let
- Wealth of original features
- Sitting room, dining room
- Kitchen breakfast room
- Utility/boot room, cloakroom
- Four bedrooms
- Bathroom, en-suite shower room
Description
Estimated to have origins spanning over the last 500 years, this wonderful period house, offers a surprising level of well presented accommodation retaining a wealth of original features. Over the years, the house has been considerably improved and extended, including the conversion of a detached granary, creating an ideal and particularly versatile space for working from home, holiday let or extra accommodation.
The house enjoys a prominent setting in a conservation area in the heart of the village, whilst affording fabulous countryside views to the rear. Benefitting from oil fired radiator central heating and solar panels and also not a listed period home, the beautifully arranged accommodation currently in brief comprises a reception hall with feature oak panelling and oak staircase to first floor, with two large under stairs cupboards. Open studwork to the dining room, creating an ideal reception for entertaining with engineered oak flooring and window to front and back. From the dining room leads to the well equipped kitchen breakfast room, with a range of fitted units and range oven. From the kitchen, the rear lobby has a glass door to garden and door to the cloakroom. The quadruple aspect sitting room, is a wonderfully spacious reception room, full of character and possessing a light and airy atmosphere, with features including a traditional fireplace and French doors to the rear gardens. A separate utility/boot room completes the ground floor accommodation.
On the first floor, a large landing with fitted cupboards, leads to the four comfortable bedrooms including the delightful principal bedroom with vaulted celling and en-suite shower. The family bathroom completes the first floor accommodation.
Outside - To the front of the property are well tendered gardens behind iron railings and stocked with shrubs. A pair of timber gates open to the shingle driveway providing plenty of vehicle parking, turning space and access to triple bay cartlodge garaging. Above the garaging is a the former granary. converted into a splendid space ideal for a large home office and with holiday let potential. An entrance hall and staircase leads to a landing, shower room and main reception area extending to an impressive 24ft. To the rear of the house and granary is a delightful well tender garden, mostly laid to lawn and stocked with an abundance of flowering plants and shrubs whilst enjoying far reaching viewing across open countryside. A large stone terrace is an ideal area for entertaining and al-fresco dining.
Location - The house enjoys delightful views to the rear across open countryside whilst situated in the heart of this well served conservation village providing a good range of local facilities available which include a primary school, church, well regarded pub, restaurant, co-op, second hand furniture shop, post office, bakers and hairdressers. The village is extremely well situated for access to the A14 dual carriageway and is approximately 2 miles from the market town of Stowmarket, which offers a mainline rail service to London Liverpool Street taking approximately 90 minutes.
Directions - When entering Haughley from the direction of Stowmarket and the A14, the driveway leading to the property will be found on the left hand side. What3words ///listen.charmingly.goat
Services - Mains electricity, water and drainage. Oil fired radiator central heating.
Council Tax - Mid Suffolk Band - E
Broadband speed: Up to 1800 mbps available (Source Ofcom)
Mobile phone signal for: EE, Three, Vodafone and O2 (Source Ofcom)
Flood Risk: Very Low Risk
Granary heating - night storage heaters and air conditioning unit.
Brochures
Fishponds Way, Haughley, StowmarketEPC- COUNCIL TAXA payment made to your local authority in order to pay for local services like schools, libraries, and refuse collection. The amount you pay depends on the value of the property.Read more about council Tax in our glossary page.
- Band: E
- PARKINGDetails of how and where vehicles can be parked, and any associated costs.Read more about parking in our glossary page.
- Yes
- GARDENA property has access to an outdoor space, which could be private or shared.
- Yes
- ACCESSIBILITYHow a property has been adapted to meet the needs of vulnerable or disabled individuals.Read more about accessibility in our glossary page.
- Ask agent
Fishponds Way, Haughley, Stowmarket
Add an important place to see how long it'd take to get there from our property listings.
__mins driving to your place
Get an instant, personalised result:
- Show sellers you’re serious
- Secure viewings faster with agents
- No impact on your credit score
Your mortgage
Notes
Staying secure when looking for property
Ensure you're up to date with our latest advice on how to avoid fraud or scams when looking for property online.
Visit our security centre to find out moreDisclaimer - Property reference 33731637. The information displayed about this property comprises a property advertisement. Rightmove.co.uk makes no warranty as to the accuracy or completeness of the advertisement or any linked or associated information, and Rightmove has no control over the content. This property advertisement does not constitute property particulars. The information is provided and maintained by Sheridans, Bury St Edmunds. Please contact the selling agent or developer directly to obtain any information which may be available under the terms of The Energy Performance of Buildings (Certificates and Inspections) (England and Wales) Regulations 2007 or the Home Report if in relation to a residential property in Scotland.
*This is the average speed from the provider with the fastest broadband package available at this postcode. The average speed displayed is based on the download speeds of at least 50% of customers at peak time (8pm to 10pm). Fibre/cable services at the postcode are subject to availability and may differ between properties within a postcode. Speeds can be affected by a range of technical and environmental factors. The speed at the property may be lower than that listed above. You can check the estimated speed and confirm availability to a property prior to purchasing on the broadband provider's website. Providers may increase charges. The information is provided and maintained by Decision Technologies Limited. **This is indicative only and based on a 2-person household with multiple devices and simultaneous usage. Broadband performance is affected by multiple factors including number of occupants and devices, simultaneous usage, router range etc. For more information speak to your broadband provider.
Map data ©OpenStreetMap contributors.






