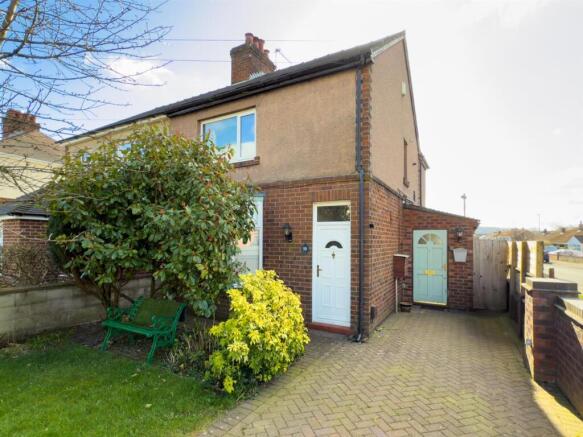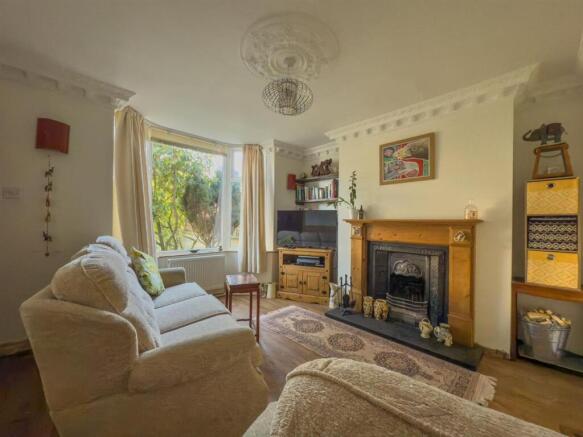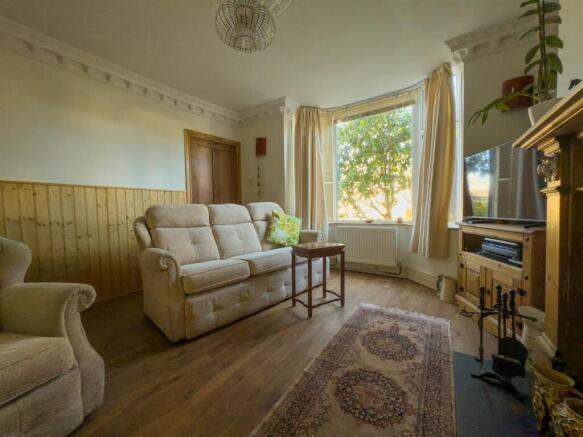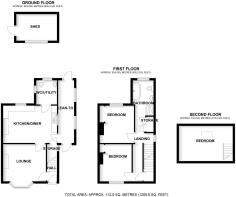Oakamoor Road, Cheadle

- PROPERTY TYPE
Semi-Detached
- BEDROOMS
3
- BATHROOMS
1
- SIZE
Ask agent
- TENUREDescribes how you own a property. There are different types of tenure - freehold, leasehold, and commonhold.Read more about tenure in our glossary page.
Freehold
Key features
- Situated within walking distance of Cheadle Town Centre, it provides convenient access to all local amenities.
- Extended semi detached home, ideal for a first time buyer or a small family
- Spacious lounge with traditional fireplace
- Open plan kitchen and dining area
- Utility room and convenient boot room, with direct access to the rear garden
- Two bedrooms to the first floor and a third attic room
- Set back from the main road with plenty of off road parking
- The fully enclosed rear garden offers a low-maintenance outdoor space, complete with a seating area
Description
Upon entering through the hallway, you’ll find a spacious lounge to the left, featuring a traditional fireplace and beautiful wooden flooring. Beyond, the large open-plan kitchen and dining area boasts bespoke handmade wooden kitchen units, with a striking chimney breast housing a range cooker, adding both character and a sense of originality.
Additional practical features include a utility room and an extended boot room with direct access to the garden—perfect for everyday family life.
Upstairs, there are two generously sized double bedrooms and a large, well-appointed bathroom with a classic white suite. The top floor has been thoughtfully converted into an attic room, offering additional versatile living space.
The property is set back from the road on a corner plot, providing plenty of off-road parking and gated access to the front of the house, where a neat lawn adds to the home’s appeal. The fully enclosed rear garden offers a low-maintenance outdoor space, complete with a seating areas. There’s also a garden shed/workshop with power and lighting, ideal for hobbies or storage.
This property combines comfort, charm, and practicality—an exceptional family home with endless potential.
The Accommodation Comprises -
Entrance Hall - A welcoming space you with its original black and red tiled feature floor, adding a touch of character. Stairs lead up to the first floor, framed by elegant wooden panelled walls that enhance the home’s traditional charm.
Lounge - 4.09m x 3.89m (13'5" x 12'9") - Step into this inviting lounge, featuring a classic Adam-style fireplace complete with a wooden surround, black inset, and tiled hearth, all framing a cosy open fire. The room is enhanced by intricate coving along the ceiling and a beautiful ceiling rose, adding a touch of elegance. A spacious bay window in UPVC allows natural light to flood the room, with a radiator positioned beneath it for added warmth. On the opposite side, another radiator offers further warmth. The room boasts stunning wooden flooring and tasteful paneling along one wall, creating a refined and welcoming space.
Kitchen/ Dining Area - 3.38m x 4.93m (11'1" x 16'2") - This spacious kitchen boasts a charming feature—an exposed chimney breast that houses a freestanding cooker (not included in the sale). Custom, handcrafted wooden cabinetry provides plenty of storage, complemented by drawers and generous work surfaces. A quirky green coloured splash-back adds character to the space. The room also includes a radiator, wooden flooring, and a UPVC window, allowing natural light to fill the area. A wooden beam across the ceiling enhances the room’s rustic appeal. The inset enamel sink unit, with a mixer tap and drainer, is both practical and stylish. Plus, there’s ample space for a dining table, making this kitchen the perfect blend of functionality and warmth.
Utility Room - 2.36m x 1.85m (7'9" x 6'1") - A room which is both practical and efficient, featuring plumbing for an automatic washing machine and space for a dryer. With windows to both the side and rear, the room is bright and airy. The tiled flooring adds a clean, easy-to-maintain finish, completing this functional space.
Boot Room - 6.05m x 1.45m (19'10" x 4'9") - A practical addition provides extra storage space, featuring tiled flooring and panelled walls for a clean, neat look. Windows along the side of the property allow plenty of natural light to flood the area, while a rear courtesy door opens to the garden, offering easy access to outdoor space.
First Floor - Stairs rise up to the:
Bedroom One - 3.45m x 2.69m (11'4" x 8'10" ) - This cosy bedroom features a window overlooking the rear, allowing natural light to brighten the space. Wall-mounted shelving provides convenient storage, while a radiator ensures warmth and comfort throughout the room.
Bedroom Two - 3.43m x 2.74m (11'3" x 9'0") - Offers built-in wardrobes and additional cupboards for ample storage space. A window lets in natural light, making the room feel bright and airy.
Bathroom - 5.05m x 1.83m (max) (16'7" x 6'0" (max)) - Generously sized and beautifully appointed, featuring a freestanding traditional roll-top bath with a mixer tap and handheld shower spray. There's also a separate shower cubicle with a glass enclosure and door for added convenience. A pedestal wash hand basin and low flush WC complete the suite. The walls are half-tiled in a striking royal blue and white pattern, adding a touch of elegance. Tiled-effect flooring enhances the space, while a privacy window ensures both light and seclusion. The room is finished with a radiator and also houses a wall-mounted Worchester Bosch boiler, ensuring reliable heating.
Outside - Situated on a corner plot along Oakamoor Road, offering a spacious block-paved driveway with plenty of on-site parking. The driveway is framed by a large, lawned frontage and bordered by brick wall boundaries, complemented by a few mature trees and greenery. Gated access leads to the rear garden, where you'll find a paved patio area perfect for outdoor entertaining, along with an artificial lawn garden and gravelled borders for low-maintenance appeal. A garden shed provides additional storage and workshop space, complete with light and power for added convenience.
Services - All mains services are connected. The Property has the benefit of GAS CENTRAL HEATING and UPVC DOUBLE GLAZING.
Tenure - We are informed by the Vendors that the property is Freehold, but this has not been verified and confirmation will be forthcoming from the Vendors Solicitors during normal pre-contract enquiries.
Viewing - Strictly by appointment through the Agents, Kevin Ford & Co Ltd, 19 High Street, Cheadle, Stoke-on-Trent, Staffordshire, ST10 1AA .
Mortgage - Kevin Ford & Co Ltd operate a FREE financial & mortgage advisory service and will be only happy to provide you with a quotation whether or not you are buying through our Office.
Agents Note - None of these services, built in appliances, or where applicable, central heating systems have been tested by the Agents and we are unable to comment on their serviceability.
Brochures
Oakamoor Road, CheadleBrochure- COUNCIL TAXA payment made to your local authority in order to pay for local services like schools, libraries, and refuse collection. The amount you pay depends on the value of the property.Read more about council Tax in our glossary page.
- Ask agent
- PARKINGDetails of how and where vehicles can be parked, and any associated costs.Read more about parking in our glossary page.
- Yes
- GARDENA property has access to an outdoor space, which could be private or shared.
- Yes
- ACCESSIBILITYHow a property has been adapted to meet the needs of vulnerable or disabled individuals.Read more about accessibility in our glossary page.
- Ask agent
Oakamoor Road, Cheadle
Add an important place to see how long it'd take to get there from our property listings.
__mins driving to your place
Get an instant, personalised result:
- Show sellers you’re serious
- Secure viewings faster with agents
- No impact on your credit score
Your mortgage
Notes
Staying secure when looking for property
Ensure you're up to date with our latest advice on how to avoid fraud or scams when looking for property online.
Visit our security centre to find out moreDisclaimer - Property reference 33731794. The information displayed about this property comprises a property advertisement. Rightmove.co.uk makes no warranty as to the accuracy or completeness of the advertisement or any linked or associated information, and Rightmove has no control over the content. This property advertisement does not constitute property particulars. The information is provided and maintained by Kevin Ford and Co Ltd, Cheadle. Please contact the selling agent or developer directly to obtain any information which may be available under the terms of The Energy Performance of Buildings (Certificates and Inspections) (England and Wales) Regulations 2007 or the Home Report if in relation to a residential property in Scotland.
*This is the average speed from the provider with the fastest broadband package available at this postcode. The average speed displayed is based on the download speeds of at least 50% of customers at peak time (8pm to 10pm). Fibre/cable services at the postcode are subject to availability and may differ between properties within a postcode. Speeds can be affected by a range of technical and environmental factors. The speed at the property may be lower than that listed above. You can check the estimated speed and confirm availability to a property prior to purchasing on the broadband provider's website. Providers may increase charges. The information is provided and maintained by Decision Technologies Limited. **This is indicative only and based on a 2-person household with multiple devices and simultaneous usage. Broadband performance is affected by multiple factors including number of occupants and devices, simultaneous usage, router range etc. For more information speak to your broadband provider.
Map data ©OpenStreetMap contributors.




