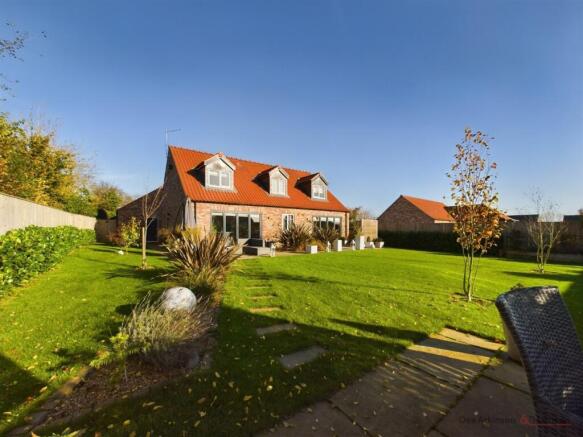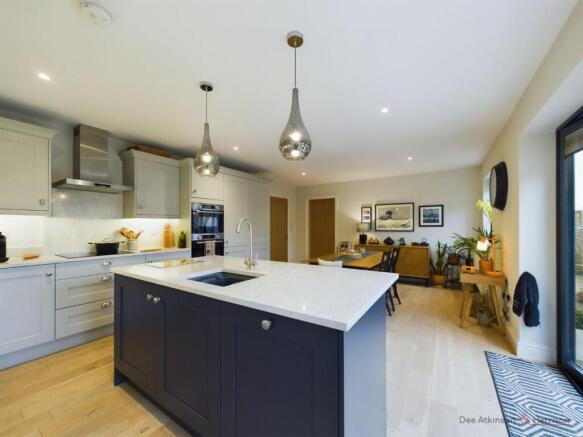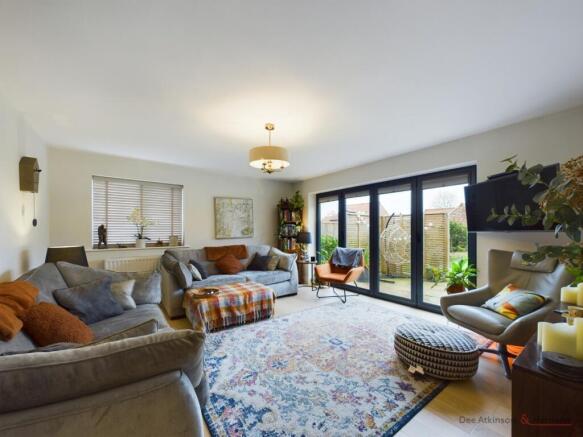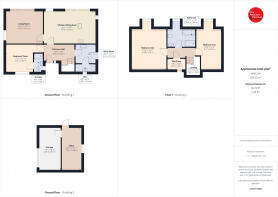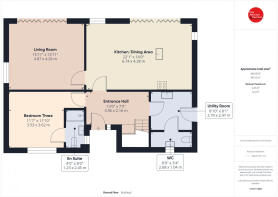
Willbrook Close, Hutton Cranswick, YO25 9FS

- PROPERTY TYPE
Detached
- BEDROOMS
3
- BATHROOMS
2
- SIZE
Ask agent
- TENUREDescribes how you own a property. There are different types of tenure - freehold, leasehold, and commonhold.Read more about tenure in our glossary page.
Freehold
Key features
- Detached Property
- Three Double Bedrooms
- Versitile Accommodation
- Landscaped South Facing Garden
- Stunning Open Plan Kitchen/Dining Room
- Ample Off Street Parking
- Popular Village Location
Description
Nestled in an exclusive development, 5 Willbrook Close is a three bedroom detached home boasting a spacious and well-proportioned plot. Rare to the market, and offering versatile accommodation, this property is like no other. Meticulously maintained throughout to create the perfect backdrop for relaxing or entertaining with family and friends. Completed in 2021 by a renowned local builder, no expense has been spared in accentuating it's modern and high quality fixtures and fittings. Enjoying an open-plan interior and south facing garden, viewings are highly recommended as this will not be on the market for long!
The property briefly comprises:- entrance hall, open plan kitchen/diner, lounge, utility room, cloakroom, ground floor bedroom with en-suite, two additional bedrooms to the first floor with family bathroom, wrap around garden to the rear, detached double garage partitioned to create an office and ample off street parking.
LOCATION
The focal point of this picturesque village is the large attractive, well-maintained village green, where in addition to the pond and seating area, stands a War Memorial and a large children's playground. The green extends to 6.5 acres and is believed to be the largest in East Yorkshire. Hutton Cranswick village offers a village shop, butcher's shop, public house, garden centre, farm shop, Chinese and fish and chip shop/takeaways, primary school, pre-school, bus and trains services are also available.
LOCATION
The focal point of this delightful village is the large attractive of well-maintained village green, where in addition to the pond with its seating area, a War Memorial and a large children's playground. The green extends to 6.5 acres and is believed to be the largest in East Yorkshire. Hutton Cranswick village offers a village shop, butcher's shop, public house, garden centre, farm shop, Chinese and fish and chip shop/takeaways, primary school, pre-school, bus and trains services are also available.
THE ACCOMMODATION COMPRISES:-
ENTRANCE HALL- 13'0 (3.96m) x 7'0 (2.16m)
Spacious and welcoming entrance with composite door and opaque window panel to the front aspect, inset spotlights, stairs leading to the first floor landing with oak banister, engineered oak flooring, radiator and power points.
OPEN PLAN KITCHEN/DINING AREA- 22'1 (6.74m) x 14'0 (4.28m)
The main focal point to this home is it's southerly facing kitchen/diner with Bi-Folding doors to the rear aspect, window to the rear and side flooding the room with natural light, inset spotlights, contrasting colour kitchen with a range of shaker style wall and base units, drawers and island with breakfast bar and pendant lighting, quartz worktops, inset sink with built in drainer unit, integrated appliances including fridge/freezer and dishwasher, built in eye-level double electric oven, electric hob with splash back and extractor hood, engineered oak flooring, radiator and power points.
LOUNGE- 15'11 (4.87m) x 13'11 (4.26m)
Beautifully presented and perfect space to wind down for the evening with Bi-Folding doors to the rear aspect and additional window to the side aspect, engineered oak flooring, radiator, TV/media point and power points.
UTILITY ROOM- 8'10 (2.70m) x8'1 (2.47m)
Door to the side aspect, cupboard housing the gas boiler, additional base and wall units with plenty of room for storage, one and a half sink with drainer unit, plumbing for washing machine and additional space for white goods, engineered oak flooring, radiator and power points.
CLOAKROOM- 8'9 (2.68m) x 3'4 (1.04m)
Opaque window to the front aspect, inset spotlights, splash back, sink with pedestal and mixer taps, low flush WC, engineered oak flooring, radiator and extractor fan.
BEDROOM THREE- 11'7 (3.53m) x 11'10 (3.62m)
Spacious ground floor bedroom with window to the front aspect, engineered oak flooring, radiator, TV/media point and power points.
EN-SUITE- 4'0 (1.23m) x 8'0 (2.45m)
Benfitting from a stylish en-suite with opaque window to the front aspect, inset spotlights, partially tiled walls, three piece bathroom suite comprising:- low flush WC, sink with vanity unit and mixer taps, walk in shower cubicle with rainfall shower head and separate attachment, wall mounted mirrored vanity unit, tiled flooring, heated towel rail and extractor fan.
FIRST FLOOR LANDING
Velux window to the front aspect, inset spotlights, access to a walk in wardrobe or storage cupboard with access to the eaves, power and lighting, fitted carpets, radiator and power points. There is also access to the loft.
BEDROOM ONE- 15'0 (4.58m) x 17'7 (5.36m)
Relaxing and stunning primary bedroom with window to the rear aspect over looking the garden, fitted carpets, radiator, TV/media point and power points.
BEDROOM TWO- 10'8 (3.27m) x 17'7 (5.37m)
Another fantastic double bedroom with window to the rear aspect, fitted carpets, radiator, TV/media points and power points.
BATHROOM- 11'11 (3.65m) x 7'9 (2.38m)
A luxurious and contemporary family bathroom with opaque window to the rear aspect, partially tiled walls, four piece bathroom suite comprising:- low flush WC, sink with vanity unit, mixer tap and wall mounted mirror with LED lighting, free standing bath with shower attachment, walk in fully tiled shower with rainfall shower head and separate attachment, tiled flooring, heated towel rail and extractor fan.
GARDEN
A huge benefit to the property is its wrap around south facing garden which has been landscaped by the current owners to create a tranquil and vibrant outdoor area. To the immediate rear of the garden is a beautiful Indian sandstone patio which extends across the full width of the house creating a fabulous entertaining area from which can be accessed via the lounge and kitchen/diner. There is also a secondary patio area to the rear of the garden with slatted fence panels and is predominantly lawned. There are planted borders along with laurel hedges and is fully secured with timber fencing and gated side access.
DETACHED GARAGE/OFFICE- 9'4 (2.85m) x 18'4 (5.61m)/8'6 (2.61m) x 17'11 (5.48m)
Detached double garage which has been sectioned off to create a fantastic space currently used as a home office to the rear half. It benefits from a side pedestrian door leading out to the garden with window to the rear, inset spotlights, laminate flooring, power and lighting. There is an integral door to the front half which has electric up and over door, power and lighting.
PARKING
Gravelled off street parking for mulitple cars.
SERVICES
Understood to all be connected to mains.
TENURE
The property is Freehold and offered with the benefit of vacant possession upon completion.
COUNCIL TAX BAND
Council Tax is payable to the East Riding of Yorkshire Council. The property is shown on the Council Tax Property Bandings List in Valuation Band 'E'.
EPC- B
VIEWING
Strictly by appointment with the sole agents.
FREE VALUATION
If you are looking to sell your own property, we will be very happy to provide you with a free, no obligation market appraisal and valuation. We offer very competitive fees and an outstanding personal service that is rated 5 star by our fully verified clients.
Brochures
Brochure 1- COUNCIL TAXA payment made to your local authority in order to pay for local services like schools, libraries, and refuse collection. The amount you pay depends on the value of the property.Read more about council Tax in our glossary page.
- Band: E
- PARKINGDetails of how and where vehicles can be parked, and any associated costs.Read more about parking in our glossary page.
- Yes
- GARDENA property has access to an outdoor space, which could be private or shared.
- Yes
- ACCESSIBILITYHow a property has been adapted to meet the needs of vulnerable or disabled individuals.Read more about accessibility in our glossary page.
- Ask agent
Willbrook Close, Hutton Cranswick, YO25 9FS
Add an important place to see how long it'd take to get there from our property listings.
__mins driving to your place
Get an instant, personalised result:
- Show sellers you’re serious
- Secure viewings faster with agents
- No impact on your credit score
Your mortgage
Notes
Staying secure when looking for property
Ensure you're up to date with our latest advice on how to avoid fraud or scams when looking for property online.
Visit our security centre to find out moreDisclaimer - Property reference dah_865903551. The information displayed about this property comprises a property advertisement. Rightmove.co.uk makes no warranty as to the accuracy or completeness of the advertisement or any linked or associated information, and Rightmove has no control over the content. This property advertisement does not constitute property particulars. The information is provided and maintained by Dee Atkinson & Harrison, Driffield. Please contact the selling agent or developer directly to obtain any information which may be available under the terms of The Energy Performance of Buildings (Certificates and Inspections) (England and Wales) Regulations 2007 or the Home Report if in relation to a residential property in Scotland.
*This is the average speed from the provider with the fastest broadband package available at this postcode. The average speed displayed is based on the download speeds of at least 50% of customers at peak time (8pm to 10pm). Fibre/cable services at the postcode are subject to availability and may differ between properties within a postcode. Speeds can be affected by a range of technical and environmental factors. The speed at the property may be lower than that listed above. You can check the estimated speed and confirm availability to a property prior to purchasing on the broadband provider's website. Providers may increase charges. The information is provided and maintained by Decision Technologies Limited. **This is indicative only and based on a 2-person household with multiple devices and simultaneous usage. Broadband performance is affected by multiple factors including number of occupants and devices, simultaneous usage, router range etc. For more information speak to your broadband provider.
Map data ©OpenStreetMap contributors.
