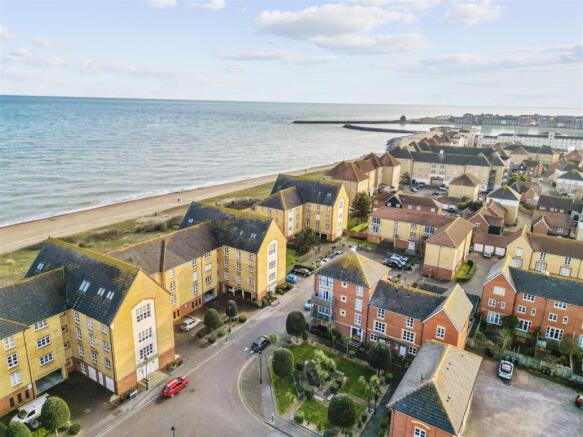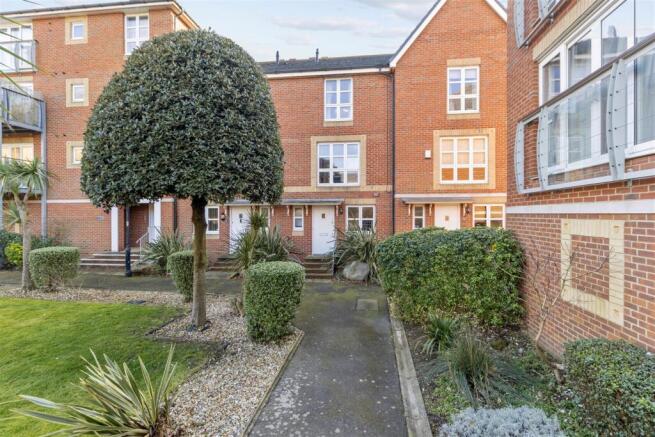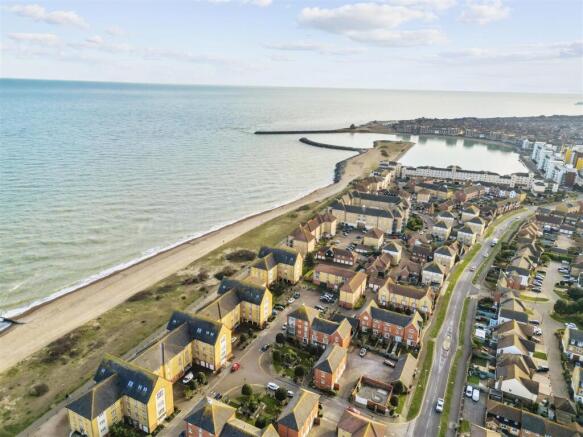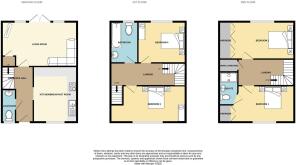Caroline Way, Eastbourne
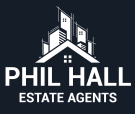
- PROPERTY TYPE
Town House
- BEDROOMS
4
- BATHROOMS
2
- SIZE
Ask agent
- TENUREDescribes how you own a property. There are different types of tenure - freehold, leasehold, and commonhold.Read more about tenure in our glossary page.
Freehold
Key features
- Spacious four-bedroom townhouse in the sought-after North Harbour area of Eastbourne
- Versatile accommodation across three floors, ideal for families or professionals
- Bright and airy living room with direct access to the private rear garden
- Modern kitchen with built-in oven, hob, fridge, and freezer, plus space for a washing machine
- Master bedroom with ensuite shower room, providing added privacy and convenience
- Family bathroom and additional ground-floor cloakroom, catering to household needs
- Fully enclosed rear garden with a decked area and paved section, plus rear access
- Garage in a nearby block, offering secure parking or extra storage
- Scenic front outlook over Caroline Way Gardens, a well-maintained green space
- Excellent location, just a short walk to the seafront, marina, restaurants, shops, and leisure facilities
Description
Upon entering the property, you are greeted by a bright and welcoming entrance hall, which provides access to the ground floor accommodation and a staircase leading to the upper levels. There is a cloakroom, fitted with a modern two-piece suite, comprising a low-level WC and a wash hand basin—a convenient addition for guests and everyday use.
The kitchen is well-equipped with a range of matching wall-mounted and base units, providing ample storage space. A contrasting work surface runs along the length of the kitchen, creating a practical workspace for food preparation. The kitchen includes a built-in oven and hob, an integrated fridge and freezer, and space for a washing machine, making it a functional and efficient space.
To the rear of the property, the spacious living room provides an excellent area for relaxation and entertaining. Benefiting from a rear-facing aspect, this bright and airy room is enhanced by double-glazed doors that open directly onto the private rear garden, seamlessly blending indoor and outdoor living.
Ascending the staircase to the first-floor landing, you will find two well-proportioned bedrooms, both offering comfortable living space. These rooms can serve as guest bedrooms, children’s rooms, or even home offices, depending on your needs. Also located on this floor is the family bathroom.
Continuing up to the second floor, you will find two further bedrooms, with the master bedroom benefitting from an ensuite shower room.
Location, Location, Location - Caroline Way is ideally situated in the sought-after North Harbour area of Eastbourne, offering a perfect blend of coastal charm and modern convenience. Just a short stroll away, the seafront provides scenic walks along the promenade, with stunning sea views and access to the beach. The Sovereign Harbour Marina,, is just moments away and offers a picturesque setting where boats and yachts are moored, creating a vibrant waterside atmosphere.
For shopping and dining, The Waterfront at Sovereign Harbour boasts an excellent selection of cafés, restaurants, and bars, serving everything from casual bites to fine dining with marina views. Popular restaurants include seafood eateries, Italian bistros, and stylish cocktail bars. Just a few minutes away, the Sovereign Harbour Retail Park provides a range of shops, including supermarkets, fashion stores, homeware outlets, and a large gym, ensuring all your daily needs are met.
With excellent transport links, including bus routes to Eastbourne town centre and the train station, residents can enjoy easy access to additional shopping, entertainment, and leisure facilities. This vibrant yet peaceful coastal location makes it a highly desirable place to live.
Entrance Hall -
Ground Floor Cloakroom - 1.35m x 0.91m (4'05 x 3'00) -
Living Room - 4.45m x 4.32m (14'07 x 14'02) -
Kitchen - 3.84m x 2.11m (12'07 x 6'11) -
First Floor Landing -
Bedroom Three - 4.42m max x 3.63m (14'06 max x 11'11) -
Bedroom Four - 2.77m x 2.49m (9'01 x 8'02) -
Bathroom - 2.26m x 1.55m (7'05 x 5'01) -
Second Floor Landing -
Bedroom One - 3.84m x 3.63m (12'07 x 11'11) -
Ensuite Shower Room - 2.74m x 1.45m (9'00 x 4'09) -
Bedroom Two - 3.84m x 2.49m (12'07 x 8'02) -
Outside - The property boasts a fully enclosed rear garden, offering a low-maintenance yet inviting outdoor space. A wooden decked area directly adjoins the house, perfect for outdoor dining or relaxing, while a paved section extends beyond, leading to a rear access gate.
To the front of the property, the home enjoys an attractive outlook over Caroline Way Gardens. This small but well-maintained green space features lawns, tree and shrub borders, and seating areas, creating a pleasant setting and enhancing the overall appeal of the location.
For added convenience, the property benefits from a garage located in a nearby block, providing secure off-road parking or additional storage space.
Brochures
Caroline Way, EastbourneWeb LinkBrochure- COUNCIL TAXA payment made to your local authority in order to pay for local services like schools, libraries, and refuse collection. The amount you pay depends on the value of the property.Read more about council Tax in our glossary page.
- Band: E
- PARKINGDetails of how and where vehicles can be parked, and any associated costs.Read more about parking in our glossary page.
- Yes
- GARDENA property has access to an outdoor space, which could be private or shared.
- Yes
- ACCESSIBILITYHow a property has been adapted to meet the needs of vulnerable or disabled individuals.Read more about accessibility in our glossary page.
- Ask agent
Caroline Way, Eastbourne
Add an important place to see how long it'd take to get there from our property listings.
__mins driving to your place
Get an instant, personalised result:
- Show sellers you’re serious
- Secure viewings faster with agents
- No impact on your credit score
Your mortgage
Notes
Staying secure when looking for property
Ensure you're up to date with our latest advice on how to avoid fraud or scams when looking for property online.
Visit our security centre to find out moreDisclaimer - Property reference 33732074. The information displayed about this property comprises a property advertisement. Rightmove.co.uk makes no warranty as to the accuracy or completeness of the advertisement or any linked or associated information, and Rightmove has no control over the content. This property advertisement does not constitute property particulars. The information is provided and maintained by Phil Hall Estate Agents, Eastbourne. Please contact the selling agent or developer directly to obtain any information which may be available under the terms of The Energy Performance of Buildings (Certificates and Inspections) (England and Wales) Regulations 2007 or the Home Report if in relation to a residential property in Scotland.
*This is the average speed from the provider with the fastest broadband package available at this postcode. The average speed displayed is based on the download speeds of at least 50% of customers at peak time (8pm to 10pm). Fibre/cable services at the postcode are subject to availability and may differ between properties within a postcode. Speeds can be affected by a range of technical and environmental factors. The speed at the property may be lower than that listed above. You can check the estimated speed and confirm availability to a property prior to purchasing on the broadband provider's website. Providers may increase charges. The information is provided and maintained by Decision Technologies Limited. **This is indicative only and based on a 2-person household with multiple devices and simultaneous usage. Broadband performance is affected by multiple factors including number of occupants and devices, simultaneous usage, router range etc. For more information speak to your broadband provider.
Map data ©OpenStreetMap contributors.
