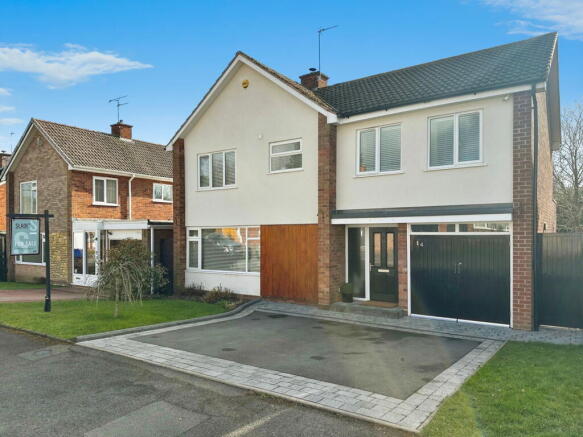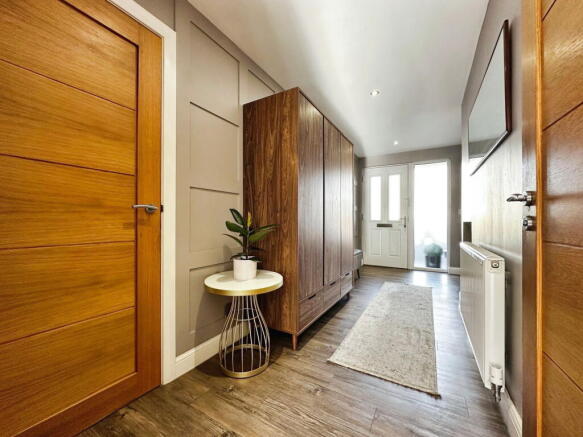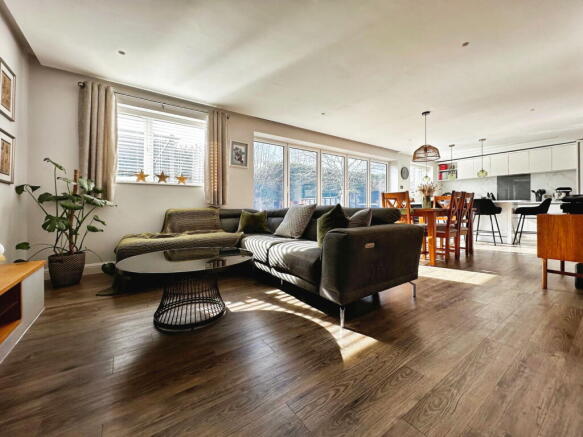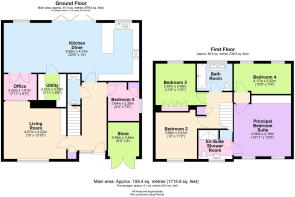Canford Crescent, Codsall, Wolverhampton, WV8 2AF

- PROPERTY TYPE
Detached
- BEDROOMS
5
- BATHROOMS
2
- SIZE
Ask agent
- TENUREDescribes how you own a property. There are different types of tenure - freehold, leasehold, and commonhold.Read more about tenure in our glossary page.
Freehold
Key features
- A Statement Family Home in the Heart of Codsall
- An Entrance That Sets the Tone
- A Show Stopping Kitchen, Dining & Living Space
- Five Thoughtfully Designed Bedrooms
- Principal Bedroom With En-Suite
- Home Office
- Practicality Meets Style
- A Prime Codsall Location
- A Home That Exceeds Expectations
Description
SLADE property collective is proud to present….
14 Canford Crescent, Codsall WV8 2AF
A Statement Family Home in the Heart of Codsall
Refined, elegant, and designed for modern family living, this stunning five-bedroom detached residence has been transformed to an exceptional standard, offering a turn-key, ready to move in home, in a sought-after Codsall location. With impressive proportions, a spectacular rear extension, and an effortless flow between living spaces, this home has been curated for comfort, style, and functionality.
From the expansive open-plan kitchen/dining/living space to the luxurious principal suite, every detail has been considered, blending high-spec finishes with a warm, welcoming atmosphere.
An Entrance That Sets the Tone
Step through the front door into the inviting hallway, where bespoke detailing, quality flooring, and ambient lighting immediately showcase the home’s refined aesthetic. From here, the space naturally flows into the formal living room, a stylish yet cosy retreat with generous proportions and a sophisticated finish.
Through elegant oak sliding doors, the home office is discreetly positioned off the living room, offering a private yet connected workspace. Additional oak and glass detailing doors lead directly from the kitchen/dining/living space, ensuring a light and open feel while still providing the option of a secluded working environment.
A well-equipped utility room (located off the kitchen/dining area) and downstairs W.C add to the home’s practicality.
A Show Stopping Kitchen, Dining & Living Space
At the heart of this home is the impressive 32ft-wide kitchen/dining/living area, an architecturally stunning extension that serves as the ultimate social hub. Designed with both entertaining and day-to-day family life in mind, this space is as functional as it is beautiful.
- Sleek, high-spec kitchen with Corian worktops with moulded sink, and Calcutta marble-style splash back.
- A full suite of Neff appliances, including a self-cleaning oven, integrated dishwasher, and a gas hob with extractor over.
- Underfloor heating beneath luxury Amtico flooring, delivering both warmth and comfort.
- LED inset lighting throughout, creating a sleek, ambient setting.
- A vast breakfast bar, beautifully illuminated by statement pendant lighting - the perfect gathering point.
- Five-pane bi-fold doors seamlessly connecting the indoor space to the stunning rear garden.
This is a space designed to bring people together—whether it’s casual family breakfasts, dinner parties with friends, or simply relaxing in the evening with the doors open to the garden.
Five Thoughtfully Designed Bedrooms
The bedroom accommodation has been carefully planned to offer space, privacy, and luxury:
- The principal bedroom suite is a true sanctuary, boasting a spacious layout, elegant décor, and a private en-suite shower room.
- Three further first-floor bedrooms, all generous in size, featuring carpets, radiators, and double-glazed windows.
- A stylish family bathroom, complete with a bathtub, Jack and Jill sink/vanity unit, and high-quality fixtures.
- Bedroom five, located on the ground floor, offers flexibility as a guest room, playroom, or additional study
This layout caters perfectly to growing families, multi-generational living, or those in need of adaptable space.
A Garden Made for Living
Step outside, and you’ll discover a garden that has been designed for relaxation, entertaining, and outdoor living:
• A large patio area, perfect for alfresco dining and summer gatherings.
• A well-maintained lawn, offering a safe and sunny space for children to play.
• A purpose-built outdoor dining space, creating the ultimate setting for evening drinks and BBQs.
• The sun-drenched orientation ensures the garden is enjoyed throughout the day.
Practicality Meets Style
Beyond the aesthetics, this home delivers on every practical level:
• A dedicated store room for additional storage.
• A driveway for two cars, complemented by a tastefully landscaped front lawn.
• Zoned Nest heating system, providing intelligent climate control throughout the home.
A Prime Codsall Location
Located in the heart of Codsall, this home benefits from everything the village has to offer:
• Just a 5–10 minute walk to Codsall Village Centre, where you’ll find independent cafés, restaurants, shops, and essential amenities.
• Codsall train station is within easy reach, offering direct links to Birmingham, Shrewsbury, and beyond.
• Highly regarded schools, including St. Nicholas CE Primary and Codsall Community High School, are all close by.
• Beautiful open fields to the rear, providing a peaceful and scenic backdrop.
Room Measurements
Ground Floor:
• Living Room: 4.57m x 4.22m (15’ x 13’10”)
• Kitchen/Dining/Living Area: 9.92m x 4.26m (32’6” x 14’)
• Home Office: 2.42m x 1.91m (7’11” x 6’3”) (accessed via both the living room & kitchen/dining space via oak & glass doors)
• Utility Room: 2.11m x 2.05m (6’11” x 6’9”)
• Bedroom 5: 2.84m x 2.28m (9’4” x 7’6”)
• Store Room: 2.49m x 2.44m (8’2” x 8’)
First Floor:
• Principal Bedroom Suite: 4.55m x 4.19m (14’11” x 13’9”)
• Bedroom 2: 3.41m x 2.93m (11’2” x 9’7”)
• Bedroom 3: 3.48m x 2.93m (11’5” x 9’7”)
• Bedroom 4: 4.17m x 2.22m (13’8” x 7’4”)
• En-Suite Shower Room: TBC
• Family Bathroom: TBC
Total Area: Approx. 159.4 sq. metres (1715.3 sq. feet)
Plus Garage Storage: Approx. 6.1 sq. metres (65.4 sq. feet)
A Home That Exceeds Expectations
From the stunning architectural design to the seamless blend of luxury and practicality, this is a home that truly stands out from the crowd. Whether it’s the breathtaking open-plan kitchen, the sumptuous bedroom suites, or the unbeatable location, this property delivers on every level.
A rare opportunity to own a turn-key home of this calibre in Codsall.
Early viewing is highly recommended—contact Slade property collective today.
Call Mark Slade
Email:
Additional Information:
- Tenure: Freehold
- Council Tax Band: D
- EPC Rating: C
- Buyers are advised to seek independent legal advice regarding boundaries, planning, and tenure.
Follow SLADE property collective on Facebook and Instagram for the latest property updates!
Why Choose SLADE property collective?
Launched in August 2023, SLADE property collective is a bespoke, independent Estate Agency, whose foundations are built on Mark Slade’s 21 years of experience and proven success within the Wolverhampton property market. A local resident of WV8, after living in Tettenhall for 40 years, Mark offers extensive local knowledge along with a personal and creative approach to residential sales. A premium service that favours quality over quantity.
AML & Compliance Notice:
Before a memorandum of sale is issued, all buyers must provide ID documents and proof of funds. We may use an online verification service. Contact us for a full list of requirements.
Important Information:
All details are prepared with care, but room sizes, boundaries, and appliances cannot be guaranteed. Floor plans and photos are for illustrative purposes only. Seek independent legal advice before proceeding. We collaborate with conveyancing partners and mortgage brokers receiving a referral fee.
- COUNCIL TAXA payment made to your local authority in order to pay for local services like schools, libraries, and refuse collection. The amount you pay depends on the value of the property.Read more about council Tax in our glossary page.
- Band: D
- PARKINGDetails of how and where vehicles can be parked, and any associated costs.Read more about parking in our glossary page.
- Driveway
- GARDENA property has access to an outdoor space, which could be private or shared.
- Yes
- ACCESSIBILITYHow a property has been adapted to meet the needs of vulnerable or disabled individuals.Read more about accessibility in our glossary page.
- Ask agent
Canford Crescent, Codsall, Wolverhampton, WV8 2AF
Add an important place to see how long it'd take to get there from our property listings.
__mins driving to your place
Get an instant, personalised result:
- Show sellers you’re serious
- Secure viewings faster with agents
- No impact on your credit score
Your mortgage
Notes
Staying secure when looking for property
Ensure you're up to date with our latest advice on how to avoid fraud or scams when looking for property online.
Visit our security centre to find out moreDisclaimer - Property reference S1239981. The information displayed about this property comprises a property advertisement. Rightmove.co.uk makes no warranty as to the accuracy or completeness of the advertisement or any linked or associated information, and Rightmove has no control over the content. This property advertisement does not constitute property particulars. The information is provided and maintained by SLADE Property Collective, Wolverhampton. Please contact the selling agent or developer directly to obtain any information which may be available under the terms of The Energy Performance of Buildings (Certificates and Inspections) (England and Wales) Regulations 2007 or the Home Report if in relation to a residential property in Scotland.
*This is the average speed from the provider with the fastest broadband package available at this postcode. The average speed displayed is based on the download speeds of at least 50% of customers at peak time (8pm to 10pm). Fibre/cable services at the postcode are subject to availability and may differ between properties within a postcode. Speeds can be affected by a range of technical and environmental factors. The speed at the property may be lower than that listed above. You can check the estimated speed and confirm availability to a property prior to purchasing on the broadband provider's website. Providers may increase charges. The information is provided and maintained by Decision Technologies Limited. **This is indicative only and based on a 2-person household with multiple devices and simultaneous usage. Broadband performance is affected by multiple factors including number of occupants and devices, simultaneous usage, router range etc. For more information speak to your broadband provider.
Map data ©OpenStreetMap contributors.




