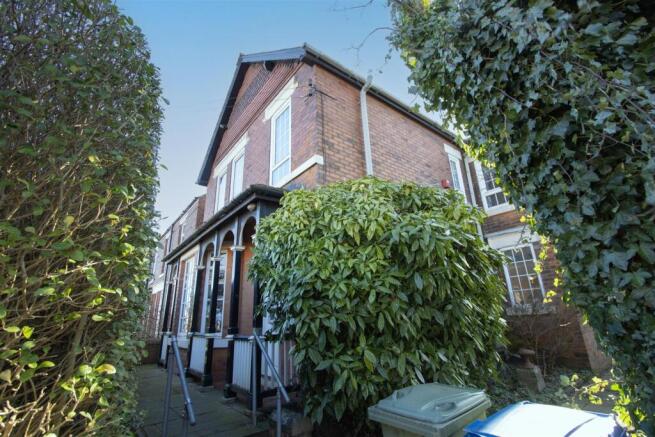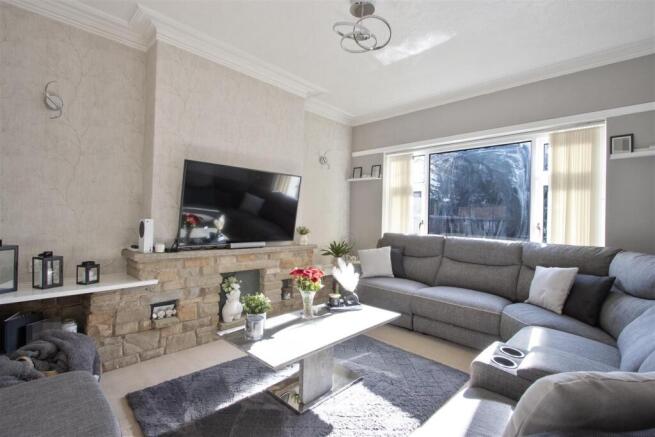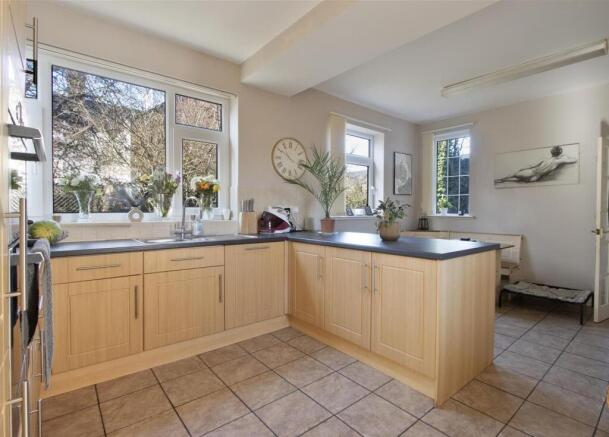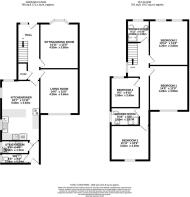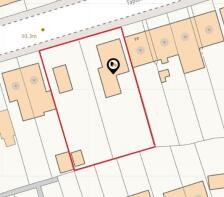
Tapton View Road, Chesterfield

- PROPERTY TYPE
Detached
- BEDROOMS
4
- BATHROOMS
1
- SIZE
1,526 sq ft
142 sq m
- TENUREDescribes how you own a property. There are different types of tenure - freehold, leasehold, and commonhold.Read more about tenure in our glossary page.
Freehold
Key features
- RARE OPPORTUNITY - Bay Fronted Detached Victorian Villa on Generous Double Plot
- Superb 0.18 Acre Double Plot with Scope For Development (Subject to Overage)
- Spacious Dual Aspect Dining Kitchen
- Utility Room & Cloaks/WC
- Four Good Sized Bedrooms
- Two Good Sized Reception Rooms
- Two Shower Rooms
- Detached Garage
- NO UPWARD CHAIN
- EPC Rating: D
Description
This substantial detached Victorian villa, built circa 1900, presents a unique opportunity for those seeking a blend of period elegance and modern family living. Spanning an impressive 1,526 square feet, the property boasts a wealth of original features that reflect its rich history, while providing ample space for contemporary comfort.
The accommodation is thoughtfully designed, featuring four well-proportioned bedrooms. The property also includes two bathrooms. The heart of the home is undoubtedly its two spacious reception rooms and large open plan family kitchen, perfect for entertaining guests or enjoying quiet family evenings.
Set within a fantastic double plot extending to approximately 0.18 acres, the grounds provide a delightful outdoor space for children to play or for gardening enthusiasts to cultivate their green fingers. Additionally, the plot offers some development potential, subject to Local Authority approval, making it an exciting prospect for those looking to expand or enhance their living space.
General - Gas central heating (Ideal Logic Combi Boiler)
Timber framed single glazed and uPVC double glazed windows
Gross internal floor area - 141.8 sq.m./1526 sq.ft.
Council Tax Band - D
Tenure - Freehold
Secondary School Catchment Area - Whittington Green School
Overage Clause - This property benefits from a double width plot. The history of the plot is unknown.
Whilst no formal enquiries have been made with the local planning department, it is felt that the plot offers some potential for development.
The property is intended to be sold with an overage provision which allows the current owners to benefit from a 20% share of any uplift in value if planning permission is obtained for an additional dwelling within the next 25 years.
The overage provision will not apply to extension of the main house or creation of ancillary accommodation to the main house.
The creation of this overage does not confirm that development is likely, and it is the responsibility of the buyer to make their own enquiries as to the viability of any development they propose.
On The Ground Floor - A timber framed and single glazed front entrance door opens into an ...
Entrance Hall - Having a built-in under stair store. A staircase rises to the First Floor accommodation.
Dining/Sitting Room - 4.55m x 3.66m (14'11 x 12'0) - A good sized bay fronted reception room.
Living Room - 4.27m x 3.66m (14'0 x 12'0) - A good sized rear facing reception room, having a feature stone fireplace with display niches, the fireplace extending to one side to provide TV or ornament standing.
Kitchen/Diner - 5.66m x 3.63m (18'7 x 11'11) - A dual aspect room, being part tiled and fitted with a range of wall, drawer and base units with complementary work surfaces over.
Inset 1½ bowl single drainer stainless steel sink with mixer tap.
Integrated appliances to include a fridge/freezer, dishwasher, electric eye level oven/grill and 4-ring hob with extractor over.
Tiled floor.
Rear Entrance Hall - Having a uPVC double glazed door which opens to the rear of the property. Further doors open to a Utility Room and a Cloaks/WC.
Utility Room - 2.59m x 1.22m (8'6 x 4'0) - Having space and plumbing for a washing machine, and space for a tumble dryer.
The boiler is also located in this room.
Cloaks/Wc - Fitted with a 2-piece suite comprising of a low flush WC and wash hand basin.
Vinyl flooring.
On The First Floor -
Landing -
Master Bedroom - 4.27m x 3.66m (14'0 x 12'0) - A good sized rear facing double bedroom having a range of fitted wardrobes along one wall.
Bedroom Two - 4.24m x 3.66m (13'11 x 12'0) - A good sized double bedroom having two double glazed windows overlooking the front of the property.
Shower Room No. 1 - Being fully tiled and fitted with a 2-piece suite comprising of a wash hand basin and a low flush WC. There is space and plumbing for a shower cubicle.
Bedroom Three - 3.63m x 3.28m (11'11 x 10'9) - A good sized rear facing double bedroom.
Bedroom Four - 2.87m x 2.69m (9'5 x 8'10) - A front facing single bedroom having a range of built-in wardrobes with overhead storage.
Shower Room No. 2 - Being part tiled and fitted with a white 3-piece suite comprising of a shower cubicle with mixer shower, inset wash hand basin with storage below, and a low flush WC.
Vinyl flooring.
Outside - There is a low level walled and hedged forecourt garden.
To the rear of the property there is a south facing garden which comprises of a large paved patio and a lawn. A couple of steps lead up to a further lawned garden which also gives to the additional garden/orchard.
To the right hand side of the property there is a driveway providing off street parking and leading to a Detached Single Garage with large grassed area/orchard behind.
Brochures
Tapton View Road, ChesterfieldBuyers Guide- COUNCIL TAXA payment made to your local authority in order to pay for local services like schools, libraries, and refuse collection. The amount you pay depends on the value of the property.Read more about council Tax in our glossary page.
- Band: D
- PARKINGDetails of how and where vehicles can be parked, and any associated costs.Read more about parking in our glossary page.
- Garage,Driveway
- GARDENA property has access to an outdoor space, which could be private or shared.
- Yes
- ACCESSIBILITYHow a property has been adapted to meet the needs of vulnerable or disabled individuals.Read more about accessibility in our glossary page.
- Ask agent
Tapton View Road, Chesterfield
Add an important place to see how long it'd take to get there from our property listings.
__mins driving to your place



Your mortgage
Notes
Staying secure when looking for property
Ensure you're up to date with our latest advice on how to avoid fraud or scams when looking for property online.
Visit our security centre to find out moreDisclaimer - Property reference 33732353. The information displayed about this property comprises a property advertisement. Rightmove.co.uk makes no warranty as to the accuracy or completeness of the advertisement or any linked or associated information, and Rightmove has no control over the content. This property advertisement does not constitute property particulars. The information is provided and maintained by Wilkins Vardy Residential, Chesterfield. Please contact the selling agent or developer directly to obtain any information which may be available under the terms of The Energy Performance of Buildings (Certificates and Inspections) (England and Wales) Regulations 2007 or the Home Report if in relation to a residential property in Scotland.
*This is the average speed from the provider with the fastest broadband package available at this postcode. The average speed displayed is based on the download speeds of at least 50% of customers at peak time (8pm to 10pm). Fibre/cable services at the postcode are subject to availability and may differ between properties within a postcode. Speeds can be affected by a range of technical and environmental factors. The speed at the property may be lower than that listed above. You can check the estimated speed and confirm availability to a property prior to purchasing on the broadband provider's website. Providers may increase charges. The information is provided and maintained by Decision Technologies Limited. **This is indicative only and based on a 2-person household with multiple devices and simultaneous usage. Broadband performance is affected by multiple factors including number of occupants and devices, simultaneous usage, router range etc. For more information speak to your broadband provider.
Map data ©OpenStreetMap contributors.
