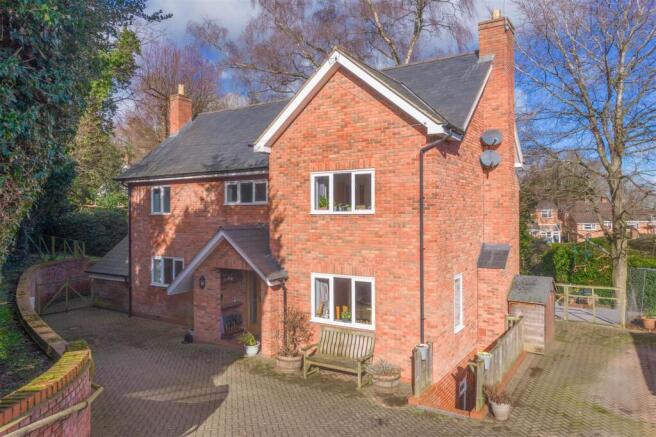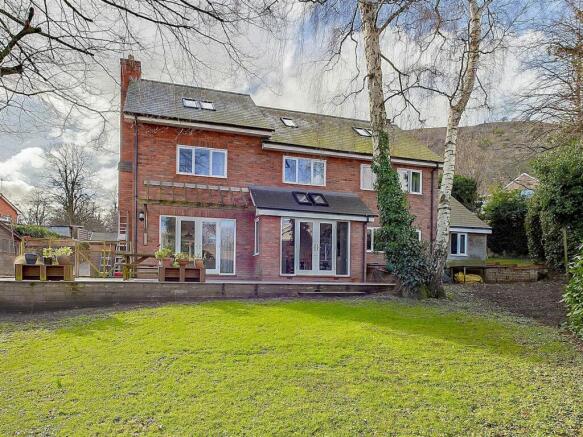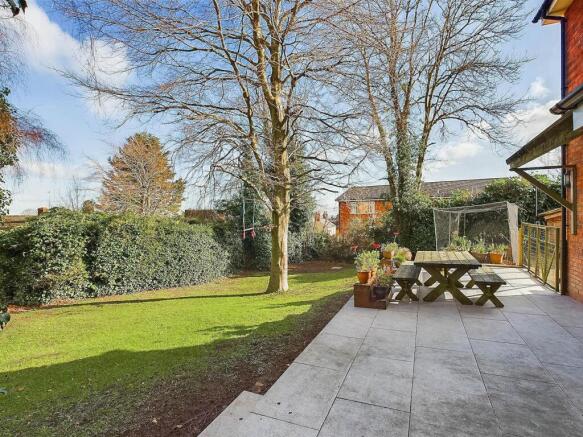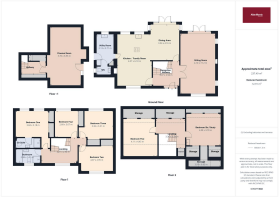
Newtown Road, Malvern

- PROPERTY TYPE
Detached
- BEDROOMS
6
- BATHROOMS
2
- SIZE
Ask agent
- TENUREDescribes how you own a property. There are different types of tenure - freehold, leasehold, and commonhold.Read more about tenure in our glossary page.
Freehold
Description
Location - Malvern is a thriving spa town well positioned for Worcester and Birmingham, with easy access to the motorway network and direct mainline trains to London and Birmingham. The Malvern Hills, an area of outstanding natural beauty are the dominant feature of the landscape. It is also a renowned cultural centre with an excellent theatre and cinema, leisure centre, swimming pool and several sports clubs. Malvern has very good shopping facilities, a Waitrose superstore is in the town centre and there are a wide range of independent retailers on a busy high street. More comprehensive facilities can be found in Cheltenham and the Cathedral city of Worcester, which caters for most needs.
Entrance - Recessed porch over front door, with wood store to the side;
Reception Hallway - 3.07m x 2.94m (10'0" x 9'7") - Wooden staircase with spindle banister leads to first and lower ground floor, double glazed front door with obscured glass, oak floor, oak doors to:
Sitting Room - 7.12m x 4.10m (23'4" x 13'5") - Front and side facing double glazed windows, large double glazed windows and doors open to the rear garden, feature fireplace with oak beam, tiled hearth and exposed brick recess, oak flooring continues, television and satellite points, two network connection points.
Kitchen Dining Family Room - 6.18m x 4.07m plus 4.16m x 3.44m dining area (20'3 - Front facing double glazed window, rear facing windows and double doors to garden, Velux roof window, recess fireplace and tiled floors, fitted wooden skater style kitchen with wooden worktops, inset ceramic Belfast sink, space for electric range cooker, space for American style fridge freezer, integrated dishwasher, underfloor heating, sectioned spot lighting, tv, satellite and network connection points.
Utility Room - 3.71m x 2.13m (12'2" x 6'11") - Rear facing double glazed window, side facing door to garden, range of fitted eye and base level units with a wooden effect worktop, sink and drainer unit, mixer tap, boiler and heating system, space and plumbing for washing machine and tumble dryer, vaulted ceiling, storage cupboard, fitted ceiling pulley clothes airer, ground source heat pump and hot water cylinder, door to:
Wc - Side facing obscure double glazed window, low level WC, wash basin, extractor fan.
Lower Ground Floor - Hallway area, stairs lead with continued wooden banister, two large double storage cupboards, large under stairs cupboard, door to:
Cinema Room - 6.93m x 3.76m (22'8" x 12'4") - Side facing window and door, room with integrated surround sound system and projector (by negotiation), tv, satellite and network connection points.
First Floor Landing - Front facing window, continued wooden spindle banister continues up to the second floor, radiator, doors to;
Bedroom One - 3.84m x 3.18m (12'7" x 10'5") - Rear facing two double glazed windows, two double built-in wardrobes, radiator, television point and network connection points.
En Suite - Recess shower enclosure with rainfall shower, low level WC, wash basin, heated towel rail, extractor fan.
Bedroom Two - 4.07m x 2.95m (13'4" x 9'8") - Front facing double glazed window, radiator, large double wardrobe, tv and network connection points.
Bedroom Three - 3.36m x 3.31m (11'0" x 10'10") - Rear facing double glazed window, radiator, large double wardrobe, tv and network connection points.
Bedroom Four - 3.07m x 2.68m (10'0" x 8'9") - Rear facing double glazed window, radiator, large double wardrobe, tv and network connection points.
Bathroom - 2.98mx 1.71m (9'9"x 5'7" ) - Front facing obscure double glazed window, panel bath, low level WC, wash basin, corner shower cubicle, heated towel rail, extractor fan, tiled walls.
Second Floor Landing - Galleried landing with wooden spindle banister, recess/roof space storage, rear facing Velux roof window, wooden floor, doors to:
Bedroom Five - 4.11m x 4.45m (13'5" x 14'7") - Rear facing two Velux windows with black out blinds, additional storage space, wood flooring, radiator, tv and network connection points.
Bedroom Six/Study - 4.09m x 3.78m (13'5" x 12'4") - Rear facing two Velux windows, wooden flooring, radiator, sink, additional roof space storage, tv and network connection points, door to additional storage. Inside cupboard is a patch panel distributing CAT 5 cables to all network connection points throughout the house.
Outside - Approached via a private driveway off Newtown road and then a block paved driveway into the property, the driveway provided parking for 4-5 cars and slopes towards the house with a flat hardstanding to the side, big enough for two cars or a campervan. There is a large timber shed/workshop with lighting and power to the side of the parking area. There is gated access on either side of the property to the rear garden which wraps around the property, There is a terrace patio seating area across the rear of the house with a side sun deck and a vegetable plot/soft fruit cage to the side. The remainder of the garden is laid to lawn with mature trees, fencing and hedgerow borders. There is a cycle store, additional store and small shed, wood store to the side of the porch, exterior lighting and grey water tap with water collected from underground storage tank, external power points.
Directions - From the office of Allan Morris proceed left onto the Worcester Road in the direction of Worcester. At the traffic lights turn left and bear right into Newtown Road. Just past the carpark on the left is a driveway that rises up to the left. Follow this to the end and the entrance to number 9 will be found. For more details for to arrange a viewing, please contact our Malvern office on or email
Additional Information - TENURE: We understand the property to be freehold but this point should be confirmed by your solicitor.
FIXTURES AND FITTINGS: Only those items referred to in these particulars are included in the sale price. Other items, such as carpets and curtains, may be available by separate arrangement
SERVICES: Mains electricity, water and drainage are connected. Please note that we have not tested any services or appliances and their inclusion in these particulars should not be taken as a warranty.
OUTGOINGS: Local Council: Malvern Hills District Council ); at the time of marketing the Council Tax Band is: F
ENERGY PERFORMANCE RATINGS: Current: C69 Potential: C75
SCHOOLS INFORMATION: Local Education Authority: Worcestershire LA:
Asking Price - £875,000 -
Brochures
Newtown Road, MalvernMaterial Information Report- COUNCIL TAXA payment made to your local authority in order to pay for local services like schools, libraries, and refuse collection. The amount you pay depends on the value of the property.Read more about council Tax in our glossary page.
- Band: F
- PARKINGDetails of how and where vehicles can be parked, and any associated costs.Read more about parking in our glossary page.
- Yes
- GARDENA property has access to an outdoor space, which could be private or shared.
- Yes
- ACCESSIBILITYHow a property has been adapted to meet the needs of vulnerable or disabled individuals.Read more about accessibility in our glossary page.
- Ask agent
Energy performance certificate - ask agent
Newtown Road, Malvern
Add an important place to see how long it'd take to get there from our property listings.
__mins driving to your place
Get an instant, personalised result:
- Show sellers you’re serious
- Secure viewings faster with agents
- No impact on your credit score
Your mortgage
Notes
Staying secure when looking for property
Ensure you're up to date with our latest advice on how to avoid fraud or scams when looking for property online.
Visit our security centre to find out moreDisclaimer - Property reference 33732356. The information displayed about this property comprises a property advertisement. Rightmove.co.uk makes no warranty as to the accuracy or completeness of the advertisement or any linked or associated information, and Rightmove has no control over the content. This property advertisement does not constitute property particulars. The information is provided and maintained by Allan Morris, Malvern. Please contact the selling agent or developer directly to obtain any information which may be available under the terms of The Energy Performance of Buildings (Certificates and Inspections) (England and Wales) Regulations 2007 or the Home Report if in relation to a residential property in Scotland.
*This is the average speed from the provider with the fastest broadband package available at this postcode. The average speed displayed is based on the download speeds of at least 50% of customers at peak time (8pm to 10pm). Fibre/cable services at the postcode are subject to availability and may differ between properties within a postcode. Speeds can be affected by a range of technical and environmental factors. The speed at the property may be lower than that listed above. You can check the estimated speed and confirm availability to a property prior to purchasing on the broadband provider's website. Providers may increase charges. The information is provided and maintained by Decision Technologies Limited. **This is indicative only and based on a 2-person household with multiple devices and simultaneous usage. Broadband performance is affected by multiple factors including number of occupants and devices, simultaneous usage, router range etc. For more information speak to your broadband provider.
Map data ©OpenStreetMap contributors.








