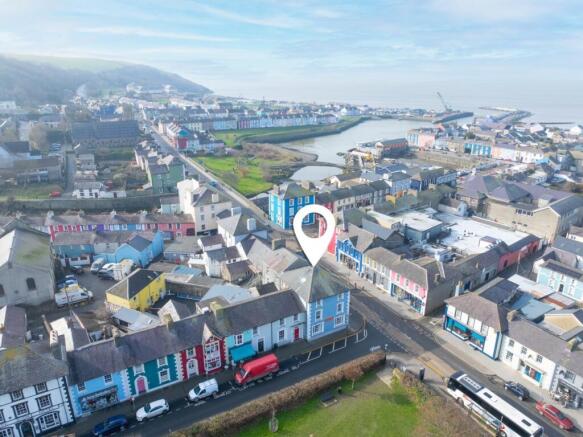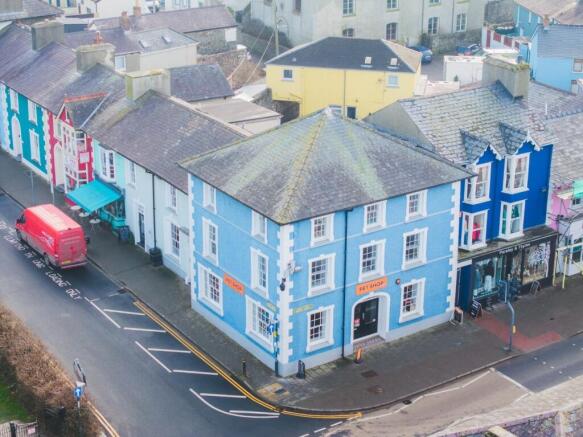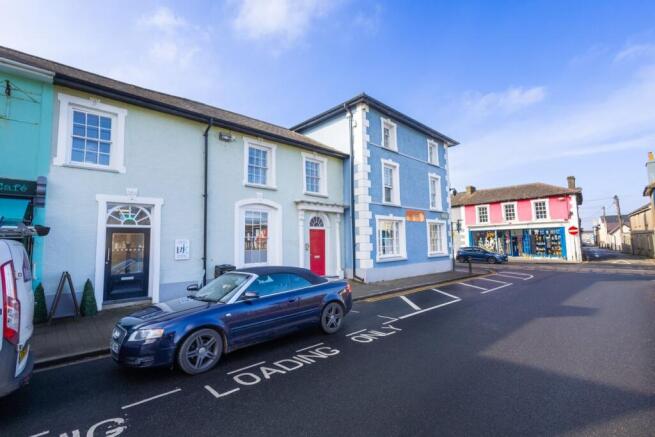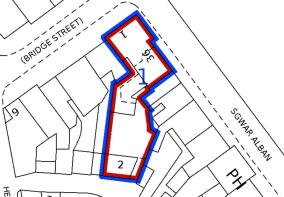Commercial property for sale
1 Bridge Street , Aberaeron, SA46
- PROPERTY TYPE
Commercial Property
- BEDROOMS
9
- BATHROOMS
5
- SIZE
Ask agent
Key features
- **Aberaeron town - West Wales**
- Prime town centre mixed used investment opportunity
- Excellent roadside frontage
- Together with a separate 3 bed detached dwelling
- Rear Car Park
- Well maintained and nicely presented
- Established commercial tenants
- A RARE OPPORTUNITY IN THIS TOWN,
Description
**Prime town centre mixed used investment opportunity**Excellent road frontage**Currently run out as a mixture of retail, office and residential uses**Includes a separate 3 bed detached dwelling**Handsome Grade II Listed Building**Fully refurbished between 2016 and 2018**Rear car park**Prominent town centre location**Well maintained and presented**Gross Rental income in excess of £60,000 p.a.**Established commercial tenants**
**A RARE HIGH PERFORMING COMMERCIAL INVESTMENT OPPORTUNITY WITHIN THIS FAVOURED COASTAL TOWN** RARELY DO THESE OPPORTUNITIES COME AVAILABLE**
The property is situated within the Georgian Harbour town of Aberaeron along the A487 main thoroughfare through this busy Georgian harbour town. Fronting onto Bridge Street and Alban Square. A level walking distance to a comprehensive range of shopping and schooling facilities, harbour and sea front. Aberaeron lies alongside the main A487 coast road almost equi distance from Aberystwyth to the North and Cardigan to the South. Being some 15 miles from the University town of Lampeter.
The whole property benefits from mains water, electricity and drainage connections.
GENERAL
An imposing and impressive property subject to recent refurbishment and in exceptionally well maintained condition.
The accommodation is split across three floors offering a mixture of commercial, office and residential uses along Bridge Street and Alban Square with a separate 3 bed detached dwelling located to the rear of the property adjoining a car park.
Previously a day care facility for he elderly with supporting council offices, the building was fully refurbished between 2016-2018 to provide modern retail and office space across the ground floor benefitting from rear service access and parking provision. The commercial units benefit from excellent road frontage to the A487 and along one of the main thoroughfares in Aberaeron.
The 1st and 2nd floors are split into 3 x 2 bedroom apartments, finished to a good standard and being fully let. They are accessed and serviced by a communal entrance, hallway and landing space. The apartments enjoy a w...
RENTAL YIELDS
The property currently provides the following commercial rentals -
(Unit 1) London House - 1 Bridge St - Currently let to K & P Pets on a 10 year lease which commenced on the 1st December 2023. The lease is subject to a break clause in Year 5.
Payment terms - Years 1-2 - £15,000 per annum. Years 3-10 - £18,000 per annum.
(Unit 2 ) London House 36 Alban Square - Currently let to PJE Accountants on a 10 year lease which commenced on the 18th June 2018. No Break Clause.
Payment terms - £14,000 per annum over a 10 year period.
London House Apartments - Split into 3 x 2bed apartments, currently generating a total income of £25,140 per annum (Combined).
2 Peniel Lane - Generates a total income of £7,800 per annum.
LONDON HOUSE 1 BRIDGE STREET (Unit 1)
Provides approx 753 sq ft of ground floor retail space with supporting storage and amenity areas to the rear. Delivery areas to side. Provides -
Trading Area
32' 0" x 22' 4" (9.75m x 6.81m) with 4 large timber sash windows fronting onto Bridge Street and Alban Square, with purpose built automatic opening doorway, high ceilings, fire alarm system
Cellar.
Maintenance / Service Area
Via a long corridor/hallway including -
Storage Room
9' 9" x 10' 6" (2.97m x 3.20m) with strip lighting, double sockets and sprinklers.
2 Store Rooms.
8' 6" x 4' 11" (2.59m x 1.50m) 2 Store Rooms offering shelving, double sockets, sprinkler and window.
Kitchen
8' 6" x 4' 5" (2.59m x 1.35m)
Toilet.
8' 6" x 3' 0" (2.59m x 0.91m) with single flush w.c., wash hand basin, obscure glass window.
Basement
Split into 2 rooms and accessible from the hallway
LONDON HOUSE 36 ALBAN SQUARE. (Unit 2).
Comprising of some 624 sq ft of prime office accommodation with rear storage, kitchen and toilet facilities.
LONDON HOUSE APARTMENTS
Accessed separately off Alban Square via a designated communal entrance and stairwell leading through to all three apartments.
APARTMENT 1
Open Plan Kitchen and Living Area
8' 1" x 9' 2" (2.46m x 2.79m) with base and wall units, tiled splash back, electric oven and grill, induction hobs with extractor over, 1½ stainless steel sink and drainer with mixer tap, rear window, space for free standing fridge freezer, washing machine, connection.
Bathroom 1
9' 2" x 6' 1" (2.79m x 1.85m) with enclosed corner shower, w.c. single wash hand basin and vanity unit, heated towel rail.
Lounge 1
8' 5" x 20' 1" (2.57m x 6.12m) 2 x windows to front, heater, multiple sockets, space for dining table.
Bedroom 1 1
8' 4" x 9' 4" (2.54m x 2.84m) with dual aspect windows to rear and side overlooking Alban Square and green space, multiple sockets, heater.
Bedroom 2 1
8' 8" x 13' 9" (2.64m x 4.19m) a double bedroom, window side, heater, multiple sockets.
APARTMENT 2
Entrance Hallway
With access to -
Open Plan Lounge/Kitchen Area
15' 9" x 20' 9" (4.80m x 6.32m) with a modern range of white base and wall units, stainless steel sink and drainer with mixer tap, electric oven and grill, induction hobs with extractor over, wood effect flooring, space for dining table.
The Lounge area with window to front overlooking the adjoining Alban Square and green space. Heater, rear window.
Bedroom 1 2
9' 4" x 9' 8" (2.84m x 2.95m) with window to front, multiple sockets, electric heater.
Bathroom 2
5' 6" x 8' 8" (1.68m x 2.64m) with panelled bath with shower over, heated towel rail, w.c. single washing machine and vanity unit, rear window.
Bedroom 2 2
11' 2" x 9' 5" (3.40m x 2.87m) a double bedroom, window to front, multiple sockets, heater.
APARTMENT 3
Open Plan Kitchen/Living Area.
8' 1" x 9' 2" (2.46m x 2.79m) with base and wall units, tiled splash back, electric oven and grill, induction hobs with extractor over, 1½ stainless steel sink and drainer with mixer tap, rear window, space for free standing fridge freezer, washing machine, connection.
Bathroom 3
9' 2" x 6' 1" (2.79m x 1.85m) with enclosed corner shower, w.c. single wash hand basin and vanity unit, heated towel rail.
Lounge 2
8' 5" x 20' 1" (2.57m x 6.12m) 2 x windows to front, heater, multiple sockets, space for dining table.
Bedroom 1 3
8' 4" x 9' 4" (2.54m x 2.84m) with dual aspect windows to rear and side overlooking Alban Square and green space, multiple sockets, heater.
Bedroom 2 3
8' 8" x 13' 9" (2.64m x 4.19m) a double bedroom, window side, heater, multiple sockets.
To the Front
The property fronts onto Bridge Street and Alban Square along the main thoroughfares through Aberaeron.
To the Rear
An enclosed rear courtyard accessed via an under pass next to 2 Peniel Lane and providing parking and access to the rear of the commercial premises.
2 PENIEL LANE
A conveniently situated town house, on the level within the Georgian Harbour town of Aberaeron.
Built of traditional construction benefiting upvc double glazing and electric heating.
The accommodation provides viz -
Entrance Hall
Having upvc door.
Sitting Room
17' 1" x 9' 2" (5.21m x 2.79m) with built in cupboards, louvre doors, multiple sockets.
Kitchen/Dining Room
16' 1" x 11' 11" (4.90m x 3.63m average) with a modern white kitchen with formica work top, plumbing for automatic washing machine, electric oven and grill with electric hobs and extractor over, stainless steel sink and drainer with mixer tap, breakfast bar with seating areas, dual aspect windows to front and rear, space for dining table, electric heater.
Rear Full Length Landing
With electric heater, built in airing cupboard, velux roof light over.
Front Double Bedroom 1
11' 3" x 10' 0" (3.43m x 3.05m) a double bedroom, electric heater, window to front.
Front Double Bedroom 2
14' 3" x 11' 8" (4.34m x 3.56m) a double bedroom, window to front, electric heater.
Front Bedroom 3
9' 8" x 9' 2" (2.95m x 2.79m) a double bedroom, window to front, multiple sockets, radiator.
Study/PlayRoom (Potential Bedroom 4)
7' 11" x 6' 4" (2.41m x 1.93m) with velux roof light over.
Bathroom/Shower Room
With panelled bath with shower over, w.c. single wash hand basin, heated towel rail.
Externally
The property has no curtilage. Street frontage.
There is an integral archway which gives access to the rear of London House.
Brochures
Brochure 1Energy Performance Certificates
EPC 11 Bridge Street , Aberaeron, SA46
NEAREST STATIONS
Distances are straight line measurements from the centre of the postcode- Aberystwyth Station14.0 miles
Notes
Disclaimer - Property reference 28760643. The information displayed about this property comprises a property advertisement. Rightmove.co.uk makes no warranty as to the accuracy or completeness of the advertisement or any linked or associated information, and Rightmove has no control over the content. This property advertisement does not constitute property particulars. The information is provided and maintained by Morgan & Davies, Aberaeron. Please contact the selling agent or developer directly to obtain any information which may be available under the terms of The Energy Performance of Buildings (Certificates and Inspections) (England and Wales) Regulations 2007 or the Home Report if in relation to a residential property in Scotland.
Map data ©OpenStreetMap contributors.








