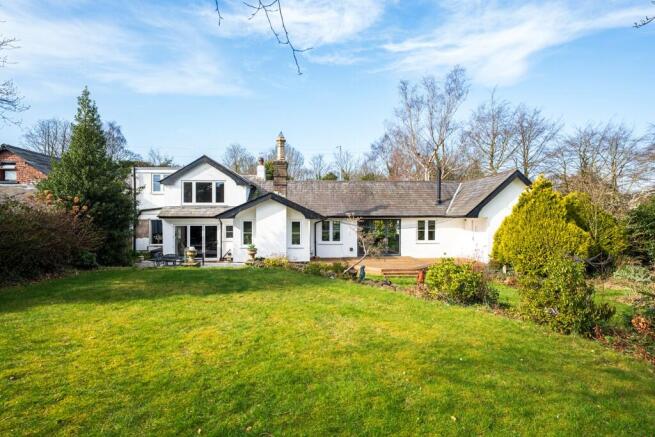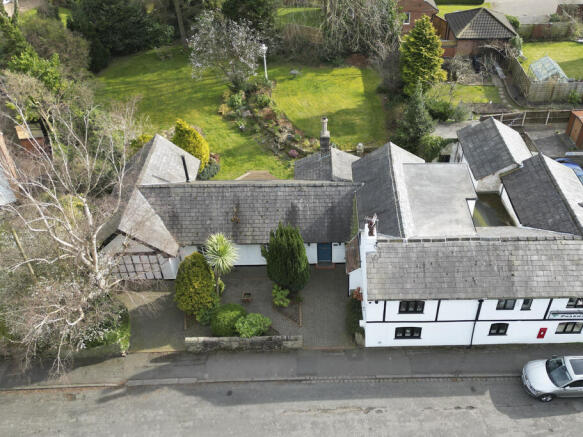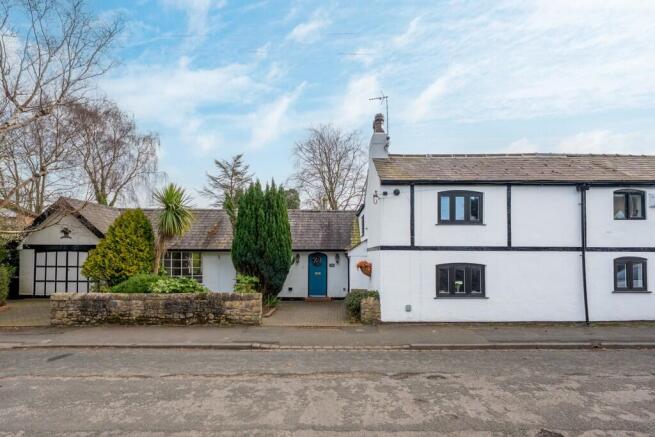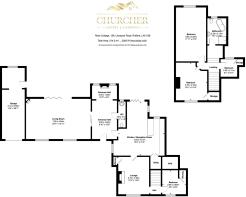
Liverpool Road, L40

- PROPERTY TYPE
Link Detached House
- BEDROOMS
4
- BATHROOMS
1
- SIZE
2,305 sq ft
214 sq m
- TENUREDescribes how you own a property. There are different types of tenure - freehold, leasehold, and commonhold.Read more about tenure in our glossary page.
Freehold
Key features
- Four Bedroom Cottage
- Open Plan Kitchen Diner
- Two Reception Rooms
- Family Bathroom
- Period Features
- Expansive rear garden
- Garage
- Fantastic Local Amenities
- NO CHAIN
- Viewings Available Upon Request
Description
Upon entering, you are welcomed into a spacious and bright hallway that immediately sets the tone for the rest of the home. Rich wooden flooring and crisp white walls create a sense of warmth and light, while an elegant arched doorway with rustic wooden doors adds a touch of traditional charm. To the side, a cozy snug area with an inglenook fireplace and a solid wooden mantel provides a tranquil retreat, perfect for relaxing by the fire with a book. For convenience, a downstairs WC is discreetly located off the hallway.
The heart of the home is the stunning living room, a space that beautifully balances rustic character with modern comfort. Exposed wooden beams stretch across the ceiling, adding a touch of heritage, while large windows and bi-fold doors flood the room with natural light, offering seamless indoor-outdoor living. A wood-burning stove serves as a warm and inviting focal point, complemented by stylish sliding barn doors that enhance the room's country aesthetic.
The open-plan kitchen and dining area is equally impressive, effortlessly blending contemporary elegance with rustic charm. The modern kitchen boasts high-end cabinetry, integrated appliances, and a spacious island with a breakfast bar, providing a stylish yet practical space for family life and entertaining. Pendant lighting adds warmth and character, while the premium wooden flooring enhances the cottage's natural appeal. A striking barn-style wooden door separates the kitchen from the living room, reinforcing the home's country charm. The dining area enjoys direct access to the rear garden through bi-fold doors, creating a seamless transition between indoor and outdoor living.
Adjacent to the kitchen, a beautifully designed lounge exudes character, featuring an exposed brick fireplace with a substantial wooden and stone mantel. This intimate yet stylish space is ideal for hosting guests or enjoying quiet evenings by the fire. The lounge also provides access to the stairway leading to the first floor and a ground-floor bedroom, making it a perfect setup for multi-generational living or guest accommodation.
The first floor boasts three well-proportioned bedrooms, each thoughtfully designed to offer both comfort and style. The main bedroom is a luxurious retreat, featuring exposed wooden beams and a striking reclaimed wood feature wall that enhances its rustic appeal. Large dual-aspect windows fill the space with natural light, while a beautifully upholstered chaise lounge adds a sense of sophistication. Soft carpeting underfoot enhances the cozy ambiance, making this the perfect sanctuary to unwind.
The two additional bedrooms provide ample space for family members, guests, or a dedicated home office. The family bathroom is a showstopper, featuring a freestanding roll-top bathtub with traditional fixtures, perfect for indulgent relaxation. A large walk-in shower with a sleek glass enclosure brings a modern touch, while wood-effect flooring and soft neutral tones create a serene and inviting atmosphere. A large sash window allows natural light to pour in, and the period-style pedestal sink and high-level WC reflect the home's timeless character.
Externally, the rear garden is a beautifully landscaped oasis, offering a private and tranquil escape. Surrounded by mature trees and lush greenery, the garden has been thoughtfully designed with a mix of lawned areas, established planting, and charming stone pathways. A raised timber deck extends from the house, accessible via bi-fold doors from the living room, providing a perfect setting for alfresco dining and summer entertaining. At the heart of the garden, a picturesque rockery with stone steps and ornamental planting adds character, creating a peaceful and inviting focal point. The extensive lawn offers plenty of space for children to play, pets to roam, or for keen gardeners to enjoy.
To the front, the home boasts stunning curb appeal, framed by mature greenery, neatly pruned shrubs, and a charming stone boundary wall that enhances privacy and seclusion. A spacious driveway provides off-road parking, while the garage offers additional storage or potential for future development.
This beautifully presented home is the perfect blend of modern elegance and timeless charm, offering an incredible opportunity for families or those seeking a countryside retreat with excellent access to local amenities.
Viewings Available on Request
Council Tax Band E
FREEHOLD
NO CHAIN
- COUNCIL TAXA payment made to your local authority in order to pay for local services like schools, libraries, and refuse collection. The amount you pay depends on the value of the property.Read more about council Tax in our glossary page.
- Ask agent
- PARKINGDetails of how and where vehicles can be parked, and any associated costs.Read more about parking in our glossary page.
- Garage,Driveway,Off street
- GARDENA property has access to an outdoor space, which could be private or shared.
- Front garden,Private garden,Patio,Enclosed garden,Rear garden,Back garden
- ACCESSIBILITYHow a property has been adapted to meet the needs of vulnerable or disabled individuals.Read more about accessibility in our glossary page.
- Ask agent
Energy performance certificate - ask agent
Liverpool Road, L40
Add an important place to see how long it'd take to get there from our property listings.
__mins driving to your place
Get an instant, personalised result:
- Show sellers you’re serious
- Secure viewings faster with agents
- No impact on your credit score
Your mortgage
Notes
Staying secure when looking for property
Ensure you're up to date with our latest advice on how to avoid fraud or scams when looking for property online.
Visit our security centre to find out moreDisclaimer - Property reference 126LIVERPOOL. The information displayed about this property comprises a property advertisement. Rightmove.co.uk makes no warranty as to the accuracy or completeness of the advertisement or any linked or associated information, and Rightmove has no control over the content. This property advertisement does not constitute property particulars. The information is provided and maintained by Churcher Estates, Ormskirk. Please contact the selling agent or developer directly to obtain any information which may be available under the terms of The Energy Performance of Buildings (Certificates and Inspections) (England and Wales) Regulations 2007 or the Home Report if in relation to a residential property in Scotland.
*This is the average speed from the provider with the fastest broadband package available at this postcode. The average speed displayed is based on the download speeds of at least 50% of customers at peak time (8pm to 10pm). Fibre/cable services at the postcode are subject to availability and may differ between properties within a postcode. Speeds can be affected by a range of technical and environmental factors. The speed at the property may be lower than that listed above. You can check the estimated speed and confirm availability to a property prior to purchasing on the broadband provider's website. Providers may increase charges. The information is provided and maintained by Decision Technologies Limited. **This is indicative only and based on a 2-person household with multiple devices and simultaneous usage. Broadband performance is affected by multiple factors including number of occupants and devices, simultaneous usage, router range etc. For more information speak to your broadband provider.
Map data ©OpenStreetMap contributors.






