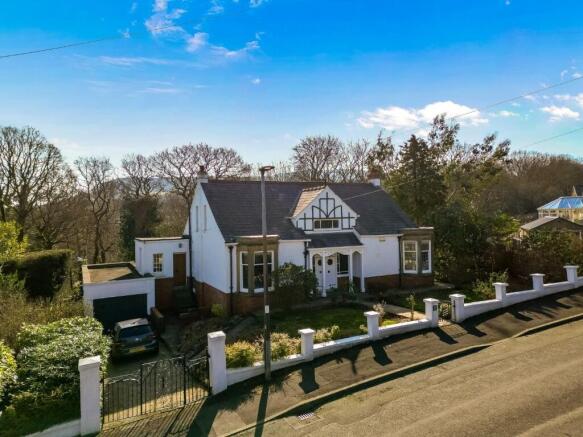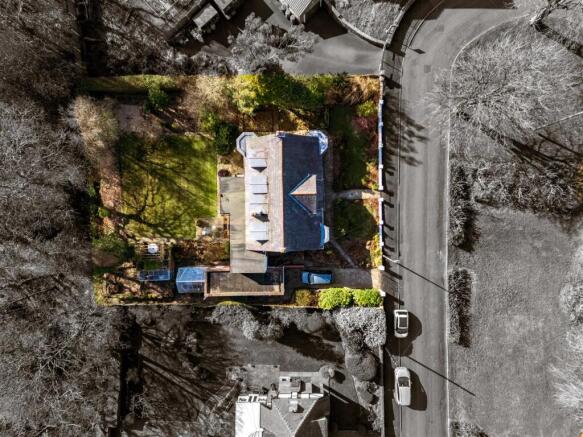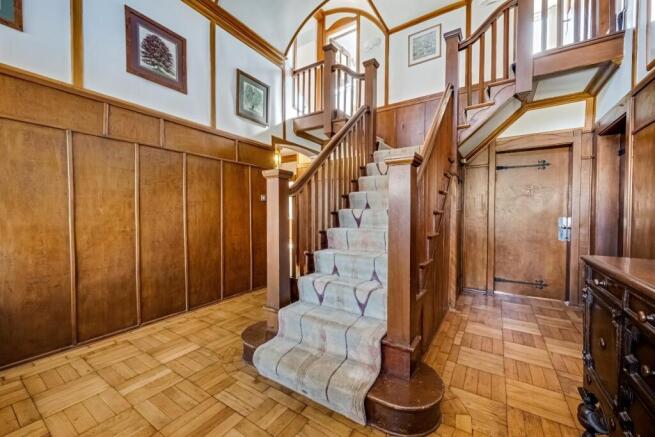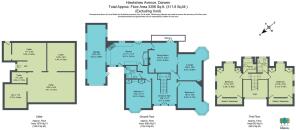Hawkshaw Avenue, Sunnyhurst, Darwen

- PROPERTY TYPE
Detached
- BEDROOMS
4
- BATHROOMS
3
- SIZE
Ask agent
- TENUREDescribes how you own a property. There are different types of tenure - freehold, leasehold, and commonhold.Read more about tenure in our glossary page.
Freehold
Description
A brief overview of the accommodation includes a grand entrance hall with gallery landing, lounge, dining room, kitchen, attached garage, four double bedrooms and three bathrooms. Since two of the four bedrooms and one of the bathrooms is on the ground floor, it can be used as both a bungalow and a two-storey home, making it suitable for multi-generational living. The generous plot features gardens to the front, side, and rear, plus a tandem gated drive.
First Impressions - The incredible character of this property makes itself known as soon as you step inside. The entrance hall with a double height ceiling and feature staircase gives a grand first impression while complementing the original parquet flooring and wall panelling. Other notable original features here include the front double doors with stained glass and decorative-lead-work window surrounds, and the arched ceiling with timber detailing.
Living Space - The two main reception rooms are situated to the rear of the property, as is the kitchen, and they take advantage of the lovely garden and woodland outlook. Due to their south facing position they are flooded with natural light.
The dining room is particularly bright and airy, with French doors and window surrounds opening onto the garden. The character features here include a cast iron Coalbrookdale fireplace with multifuel burner, integrated cabinetry and wall panelling, and more beautiful oak parquet flooring.
Leading into the lounge next door is a pair of original oak bifold doors, giving a nod to the property’s 1922 heritage. Another standout feature here is the fantastic turret window in the corner of the room which brings oodles of character while continuing the bright and airy feel. The lounge is cosy too, with another Coalbrookdale iron fireplace and wood burner, which again complements the original oak parquet flooring. The wall lights here are originals as well! It’s rare a property is retained with so much character and found in such excellent condition.
On the opposite side of the property to the rear is the large kitchen. The comprehensive range of fitted cabinetry is handcrafted out of solid oak with a granite worktop. Integrated appliances include a Rangemaster cooker with multiple ovens and gas hobs, Bosch dishwasher, freezer, a traditional style white ceramic sink with complementary traditional style mixer tap. There is also a hidden pantry cupboard providing heaps of extra storage space, in addition to allocated spots for the washing machine and dryer.
For added practicality, there’s a large walk-in storage closet under the stairs – perfect for keeping all your miscellaneous bits and bobs tidy and out the way.
Bedrooms & Bathrooms – Ground Floor - At the front of the property on the ground floor are two double bedrooms. Both are large doubles and have their own unique character – one with another turret window and character fireplace, and the other with an original bay window and fitted wardrobes. Since there are two large double bedrooms on the first floor, one or both of these bedrooms on the ground floor would alternatively make a great home office or hobby room, or perhaps a second lounge? Whatever your preference, the large rooms provide versatility in their use if four bedrooms aren’t required.
Giving convenience to the bedrooms on the ground floor, there is also a shower room with part tiled walls, a tiled floor, and a three-piece suite comprising a walk-in corner shower, and matching Victorian-style wash basin and WC.
Bedrooms & Bathrooms – First Floor - Up the imposing staircase and the gallery landing leads both left and right to bedrooms and bathrooms at either side. The bedrooms on the first floor are also large doubles and benefit from a unique design with vaulted ceilings and scenic views. Not dissimilar to the living spaces downstairs, these two bedrooms are flooded with natural light because of their south facing orientation. A bright and airy feel is a constant theme at Lindale! Another benefit of the bedrooms on this floor are the substantial walk-in closets which provide a great amount of storage space.
There are two bathrooms on the first floor, essentially giving each bedroom their own bathroom! Both bathrooms here offer more scenic views across the woodland canopy; one features a three-piece bath suite, and the second features a three-piece shower suite.
Outside Space & Cellar - The generous plot and neighbouring woodland give plenty of privacy to the mature south-facing gardens at the rear. With a central lawn bordered by mature shrubs and small trees, it’s a tranquil green haven that’s sure to be a delight on warm summer days. There’s lots of space for the little ones to play safely, plus amazing potential for keen gardeners... The garden also features two greenhouses, one of which has a 100-year-old grape vine that still produces grapes every summer! Adjacent to the greenhouses is also a substantial vegetable patch, and a small outbuilding that was once used as an air-raid shelter.
You definitely won’t be short on storage space at Lindale. The tandem garage provides over 280 sq ft on its own, and the cellar is enormous, adding over 1,000 sq ft of additional storage, spanning the full footprint of the property, with lighting, power, plumbing, and a WC.
Location - Nestled on the highly sought-after Hawkshaw Avenue in Darwen, this property enjoys an enviable location near the picturesque Sunnyhurst Woods and the stunning rolling countryside of Lancashire. Perfect for nature lovers and outdoor enthusiasts, the area offers scenic walking trails and fabulous countryside right on your doorstep.
Despite its peaceful setting, the property remains well-connected, with transport links to Blackburn, Preston, and Manchester, as well as easy access to local amenities, reputable schools, and the vibrant town centre.
Specifics - The tax band is F.
The tenure is freehold.
There is gas central heating with a large Worcester combi boiler in the cellar.
The cellar spans the whole footprint of the property.
The residents of Hawkshaw Avenue jointly own the central green at the front of the property, which is managed by a residents committee. Each resident of the street contributes £100 per annum to maintenance and gardening. The trees on the green are protected.
The house is alarmed.
Brochures
Hawkshaw Avenue, Sunnyhurst, Darwen- COUNCIL TAXA payment made to your local authority in order to pay for local services like schools, libraries, and refuse collection. The amount you pay depends on the value of the property.Read more about council Tax in our glossary page.
- Band: F
- PARKINGDetails of how and where vehicles can be parked, and any associated costs.Read more about parking in our glossary page.
- Yes
- GARDENA property has access to an outdoor space, which could be private or shared.
- Yes
- ACCESSIBILITYHow a property has been adapted to meet the needs of vulnerable or disabled individuals.Read more about accessibility in our glossary page.
- Ask agent
Hawkshaw Avenue, Sunnyhurst, Darwen
Add an important place to see how long it'd take to get there from our property listings.
__mins driving to your place
Get an instant, personalised result:
- Show sellers you’re serious
- Secure viewings faster with agents
- No impact on your credit score

Your mortgage
Notes
Staying secure when looking for property
Ensure you're up to date with our latest advice on how to avoid fraud or scams when looking for property online.
Visit our security centre to find out moreDisclaimer - Property reference 33732150. The information displayed about this property comprises a property advertisement. Rightmove.co.uk makes no warranty as to the accuracy or completeness of the advertisement or any linked or associated information, and Rightmove has no control over the content. This property advertisement does not constitute property particulars. The information is provided and maintained by Claves, Bolton. Please contact the selling agent or developer directly to obtain any information which may be available under the terms of The Energy Performance of Buildings (Certificates and Inspections) (England and Wales) Regulations 2007 or the Home Report if in relation to a residential property in Scotland.
*This is the average speed from the provider with the fastest broadband package available at this postcode. The average speed displayed is based on the download speeds of at least 50% of customers at peak time (8pm to 10pm). Fibre/cable services at the postcode are subject to availability and may differ between properties within a postcode. Speeds can be affected by a range of technical and environmental factors. The speed at the property may be lower than that listed above. You can check the estimated speed and confirm availability to a property prior to purchasing on the broadband provider's website. Providers may increase charges. The information is provided and maintained by Decision Technologies Limited. **This is indicative only and based on a 2-person household with multiple devices and simultaneous usage. Broadband performance is affected by multiple factors including number of occupants and devices, simultaneous usage, router range etc. For more information speak to your broadband provider.
Map data ©OpenStreetMap contributors.




