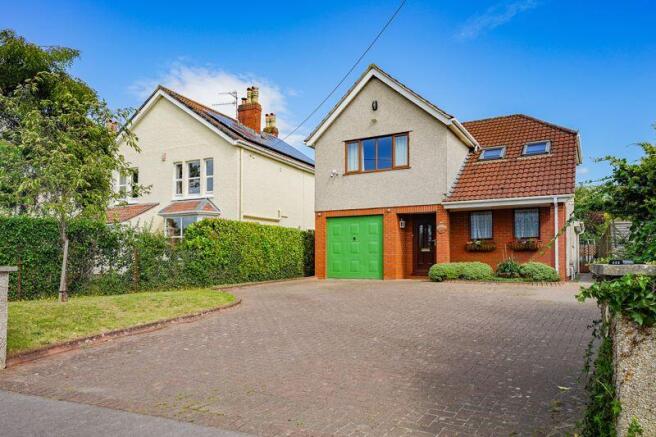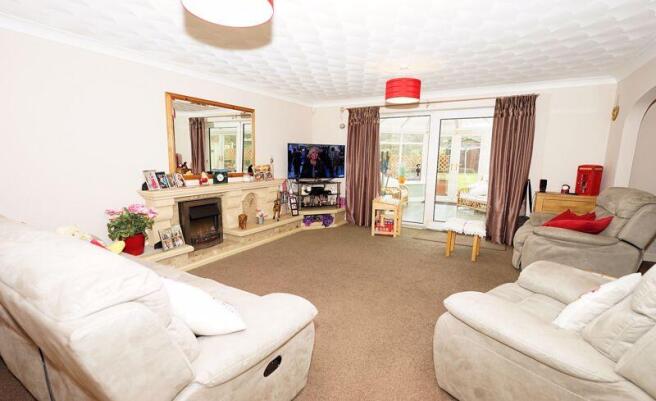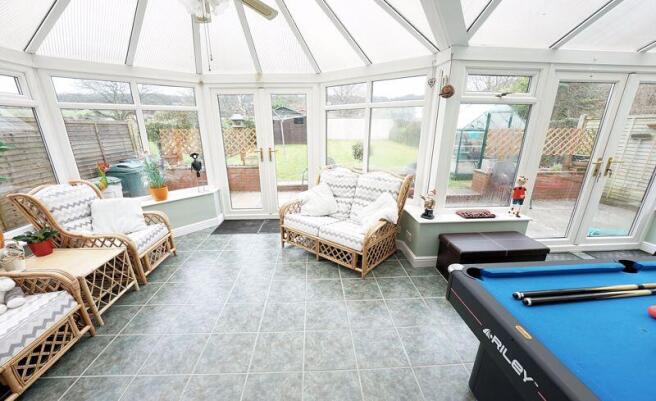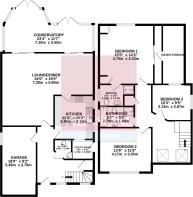
A spacious individual home in Backwell

- PROPERTY TYPE
Detached
- BEDROOMS
3
- BATHROOMS
2
- SIZE
Ask agent
- TENUREDescribes how you own a property. There are different types of tenure - freehold, leasehold, and commonhold.Read more about tenure in our glossary page.
Freehold
Key features
- An individual detached home on sought after Farleigh Road, Backwell
- Click on more details/brochure link for the full brochure
Description
This impressive and detached home is ideally placed for all village amenities, including each of the village schools, local shops, services, and cafés.
The house offers generously proportioned accommodation that is well arranged and designed so that the principal rooms take advantage of the rear outlook.
Built for the family who own the house, this lovely home has been treasured since new, with living spaces enriched by numerous attractive features, including a superb reception hall with a gallery above, elegant reception rooms, and a kitchen-breakfast room with great potential to open into the dining room.
The ample bedrooms include a superb principal bedroom with an en suite and a suite of fitted furniture. There is, of course, a family bathroom combined with a cloakroom, creating a very practical layout, with the added advantage of a utility room and an integral garage.
This well-designed property was constructed by a well-known and respected local builder, a relative of the owners, and stands prominently in the middle of the favoured village of Backwell, neighboured by other individual and high-quality homes of varying designs.
The south-facing rear setting enjoys a more open outlook. Open countryside and parkland are close by, with easy access to public transport services and the station, offering direct trains to London as well as local services to Weston-super-Mare, Bristol, and Bath.
The house was carefully crafted using traditional construction, with brick and rendered elevations, all crowned by a tiled, felted, and fully insulated roof. Since new, little of the house has changed—a testament to its good original design—but a substantial conservatory has been added to the rear. This addition extends the original living space and really draws the house out onto the extensive patio and rear garden.
The Accommodation:
As you step in through the pillared porch, you are greeted by a light, airy, half-vaulted reception hall, illuminated by Velux roof windows. The classic quarter-turn staircase rises to the galleried landing, and doors lead to the living room, kitchen, cloakroom, and, usefully, the garage.
The living room is an excellent size, offering great depth and breadth, with a feature, an arch to the dining room, and uPVC double-glazed tilt-and-slide patio doors opening to the conservatory, allowing an outlook to the rear.
The conservatory adds great flexibility, offering sitting and play or dining space. French doors open onto the patio, and further patio doors lead to the dining room, enhancing the flow of the layout— perfect for entertaining.
The dining room, in turn, leads to the kitchen. Here, a good range of wall and floor cupboards provide plenty of storage, with a matching utility room.
There is space for an American-style fridge-freezer, and the kitchen includes an integrated double oven-grill and an inset hob, together with a peninsula breakfast bar to match the work surfaces.
Across the hall from the kitchen, a door leads to the garage, which is warmed by the wall-mounted central heating boiler. It has been shelved as a workspace, but the shelving is entirely removable.
Heading upstairs, the landing above the hall is equally bright, with doors leading to a family bathroom and three excellent bedrooms.
The principal bedroom is particularly spacious and fitted with a full range of matching furniture. A window seat offers views over the garden and as far as the village church and woodland landscape, while the en-suite shower room is set to one side.
Outside:
The house is approached via a block-paved drive, part-shared with the two neighbouring bungalows, with parking space for at least three to four cars in front of the house and space to turn. The drive leads to the integral garage, which has an up-and over door, lighting, power, and an internal personnel door.
A gate leads via the side of the house to the large paved patio area at the rear, also accessed via the conservatory.
Low walls forming planters divide the patio from the level lawn, which is just the right size, with a greenhouse positioned to the west and a well-kept garden shed standing towards the bottom of the garden.
The Village:
Backwell is one of North Somerset's most favoured villages, renowned for its excellent schools catering to all age groups. There is a good selection of village facilities, and Nailsea town centre, with Waitrose and Tesco supermarkets, is only about two miles away. Other amenities in Backwell include a range of local shops, two pubs, a village club, a tennis club, a football club, a gym, and a swimming pool. Backwell is also well placed for Bristol, just eight miles away, and easily accessible by car, bus, train, or bicycle via the SUSTRANS national cycle network. Junctions 19 and 20 of the M5 provide easy access to the motorway network, and longer-distance commuting is facilitated via the mainline rail connection, with direct services to Bristol and beyond to Bath and London Paddington (approximately 120 minutes).
Photographs: See more images on our web site
Construction: The house is traditionally constructed and therefore fully mortgageable if you require a mortgage or an equity release arrangement. Mortgages & Finance:
There are a bewildering array of funding options for this house an even more bewildering choice of Mortgages if that is indeed your preferred funding option.
Our fully qualified independent financial advisor (I.F.A.), Graham will be pleased to provide FREE, Impartial advice as you need it. Please call Judith Clarke B.A. (Hons) in the office who will arrange this for you.
Services & Outgoings:
All main services are connected. Telephone connection. Gas fired central heating through radiators. Full double glazing. Superfast broadband are available with download speeds up to 1Gb or better via cable and fibre. Cable TV services are also available in the close.
Council Tax Band E.
Energy Performance:
The house has been rated at D-64 for energy efficiency which is above the national average. The full Energy Performance Certificate is available on request by email.
VIEWING:
Only by appointment with the Hensons.
Brochures
Property BrochureFull Details- COUNCIL TAXA payment made to your local authority in order to pay for local services like schools, libraries, and refuse collection. The amount you pay depends on the value of the property.Read more about council Tax in our glossary page.
- Band: E
- PARKINGDetails of how and where vehicles can be parked, and any associated costs.Read more about parking in our glossary page.
- Yes
- GARDENA property has access to an outdoor space, which could be private or shared.
- Yes
- ACCESSIBILITYHow a property has been adapted to meet the needs of vulnerable or disabled individuals.Read more about accessibility in our glossary page.
- Ask agent
A spacious individual home in Backwell
Add an important place to see how long it'd take to get there from our property listings.
__mins driving to your place
Get an instant, personalised result:
- Show sellers you’re serious
- Secure viewings faster with agents
- No impact on your credit score



Your mortgage
Notes
Staying secure when looking for property
Ensure you're up to date with our latest advice on how to avoid fraud or scams when looking for property online.
Visit our security centre to find out moreDisclaimer - Property reference 12598399. The information displayed about this property comprises a property advertisement. Rightmove.co.uk makes no warranty as to the accuracy or completeness of the advertisement or any linked or associated information, and Rightmove has no control over the content. This property advertisement does not constitute property particulars. The information is provided and maintained by Hensons, Nailsea. Please contact the selling agent or developer directly to obtain any information which may be available under the terms of The Energy Performance of Buildings (Certificates and Inspections) (England and Wales) Regulations 2007 or the Home Report if in relation to a residential property in Scotland.
*This is the average speed from the provider with the fastest broadband package available at this postcode. The average speed displayed is based on the download speeds of at least 50% of customers at peak time (8pm to 10pm). Fibre/cable services at the postcode are subject to availability and may differ between properties within a postcode. Speeds can be affected by a range of technical and environmental factors. The speed at the property may be lower than that listed above. You can check the estimated speed and confirm availability to a property prior to purchasing on the broadband provider's website. Providers may increase charges. The information is provided and maintained by Decision Technologies Limited. **This is indicative only and based on a 2-person household with multiple devices and simultaneous usage. Broadband performance is affected by multiple factors including number of occupants and devices, simultaneous usage, router range etc. For more information speak to your broadband provider.
Map data ©OpenStreetMap contributors.





