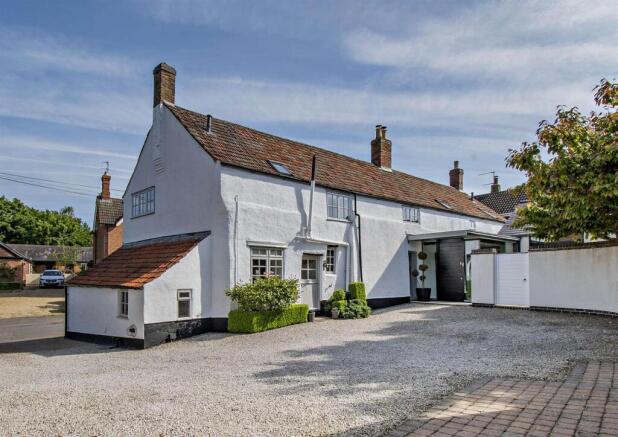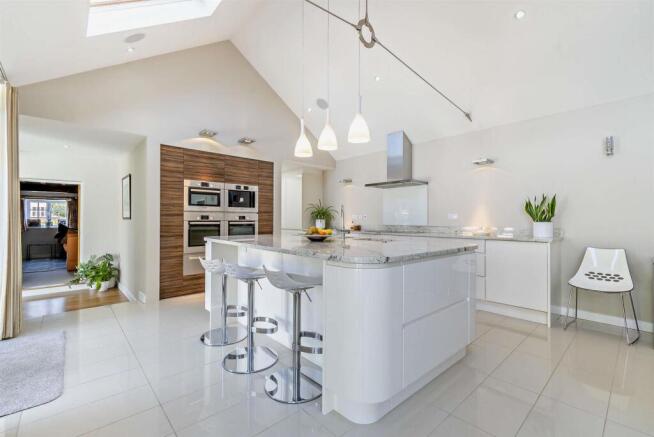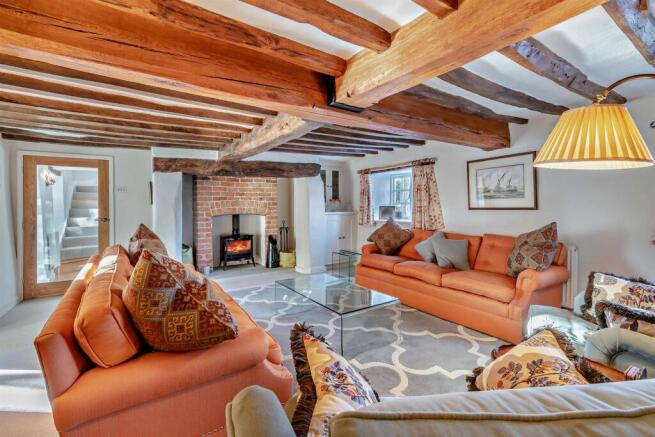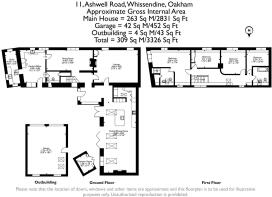
Ashwell Road, Whissendine, Rutland

- PROPERTY TYPE
Detached
- BEDROOMS
4
- BATHROOMS
2
- SIZE
3,326 sq ft
309 sq m
- TENUREDescribes how you own a property. There are different types of tenure - freehold, leasehold, and commonhold.Read more about tenure in our glossary page.
Freehold
Key features
- Open Plan Living Kitchen
- Two Reception Rooms
- Utility Room
- Boot Room
- Downstairs Cloakroom
- Four Bedrooms
- Family Bathroom, One Ensuite
- Private Driveway, Double Garage
- South-Facing Rear Garden
- Village Location
Description
Ground Floor - Stoup Cottage beautifully combines timeless character with contemporary living. The original cottage, brimming with charming period features, is complemented by a spacious, light-filled modern extension, creating a harmonious blend of old and new.
The front door opens into a light and airy glass framed entrance hall providing access to the ground floor accommodation. To the left of the entrance hall is the original cottage and a step up to the right leads to the contemporary extension, home to an impressive and vaulted open plan living kitchen. The open plan living kitchen spans to approximately 35 ft. providing a wonderful space that’s filled with natural light and seamlessly flows out to the garden through both bi-folds and a French door. The kitchen area itself has a comprehensive range of modern fitted units with a variety of integrated appliances, space for an American fridge freezer and a large central island with a breakfast bar. There is ample space for dining furniture, soft seating and an inset gas fire.
Adjacent to the kitchen, in the original part of the house there are two spacious reception rooms. The living room is a well-proportioned room with beams to the ceiling, and a beautiful Inglenook fireplace housing a free-standing multi-fuel stove. The dining room is another generously sized room featuring a window seat and an inset multi-fuel stove with a stone surround. Beyond the dining room there is a large boot room spanning the depth of the property offering further storage and a stable door out to the driveway. Just off the boot room is a downstairs cloakroom and a utility room offering ample space and plumbing for further white goods.
First Floor - To the first floor there are four double bedrooms and two bathrooms. The principal bedroom is a spacious room with a triple aspect allowing plenty of light and is complete with a dressing area, and an ensuite shower room. A particular highlight to note is the wonderful views, offering a charming perspective over the village rooftops and the church spire.
The further three bedrooms are well-proportioned, one with built-in wardrobes and all three sharing the family bathroom. The family bathroom comprises a shower bath, wash hand basin, low flush lavatory and heated towel rail.
Outside - Externally, the property sits on a generous, south-facing plot of approximately quarter of an acre. To the right hand side of the property is a large driveway providing ample off-road parking and an oversized double garage with electric doors. The garage has recently undergone a comprehensive renovation, including the installation of a new roof, full internal insulation—complete with an insulated loft space—and a complete rewiring. This versatile space is perfect for use as a double garage, workshop, studio, or home office, offering both functionality and modern comfort.
A curved wall separates the driveway from the garden with a hand gate to either end providing access into the garden. The garden has been beautifully landscaped by the current owners with a variety of patios, a timber and brick built pergola, a summer house and a large lawn with a multitude of mature planting and specimen trees. The garden is fully enclosed with hedging, walling or fencing on all sides offering a wonderfully private and secure outdoor space to enjoy throughout the year.
Location - Whissendine is a well-regarded Rutland village with a large community lying equidistant to the historic market towns of Oakham and Melton Mowbray. approximately 5 miles from Oakham and 6.5 miles from Melton Mowbray. The village offers all the qualities of rural life, whilst also being conveniently located providing easy access to the region’s commercial and retail centres. Within the village there is a popular public house, a church, primary school and a village shop with café, as well as a playing field with cricket ground on the edge of the village. Communications in the area are excellent, with good links to Leicester, Peterborough, Grantham and Kettering, with the A14 dual carriageway providing rapid road access both east (A1), north/south (M1) and northwest (M6).
Services & Council Tax - The property is offered to the market with all mains services and gas-fired central heating.
Rutland County Council – Tax Band G
Tenure - Freehold
Brochures
Bespoke BrochureBrochure- COUNCIL TAXA payment made to your local authority in order to pay for local services like schools, libraries, and refuse collection. The amount you pay depends on the value of the property.Read more about council Tax in our glossary page.
- Band: G
- LISTED PROPERTYA property designated as being of architectural or historical interest, with additional obligations imposed upon the owner.Read more about listed properties in our glossary page.
- Listed
- PARKINGDetails of how and where vehicles can be parked, and any associated costs.Read more about parking in our glossary page.
- Garage,Driveway
- GARDENA property has access to an outdoor space, which could be private or shared.
- Yes
- ACCESSIBILITYHow a property has been adapted to meet the needs of vulnerable or disabled individuals.Read more about accessibility in our glossary page.
- Ask agent
Ashwell Road, Whissendine, Rutland
Add an important place to see how long it'd take to get there from our property listings.
__mins driving to your place
Get an instant, personalised result:
- Show sellers you’re serious
- Secure viewings faster with agents
- No impact on your credit score
Your mortgage
Notes
Staying secure when looking for property
Ensure you're up to date with our latest advice on how to avoid fraud or scams when looking for property online.
Visit our security centre to find out moreDisclaimer - Property reference 33729924. The information displayed about this property comprises a property advertisement. Rightmove.co.uk makes no warranty as to the accuracy or completeness of the advertisement or any linked or associated information, and Rightmove has no control over the content. This property advertisement does not constitute property particulars. The information is provided and maintained by James Sellicks Estate Agents, Oakham. Please contact the selling agent or developer directly to obtain any information which may be available under the terms of The Energy Performance of Buildings (Certificates and Inspections) (England and Wales) Regulations 2007 or the Home Report if in relation to a residential property in Scotland.
*This is the average speed from the provider with the fastest broadband package available at this postcode. The average speed displayed is based on the download speeds of at least 50% of customers at peak time (8pm to 10pm). Fibre/cable services at the postcode are subject to availability and may differ between properties within a postcode. Speeds can be affected by a range of technical and environmental factors. The speed at the property may be lower than that listed above. You can check the estimated speed and confirm availability to a property prior to purchasing on the broadband provider's website. Providers may increase charges. The information is provided and maintained by Decision Technologies Limited. **This is indicative only and based on a 2-person household with multiple devices and simultaneous usage. Broadband performance is affected by multiple factors including number of occupants and devices, simultaneous usage, router range etc. For more information speak to your broadband provider.
Map data ©OpenStreetMap contributors.







