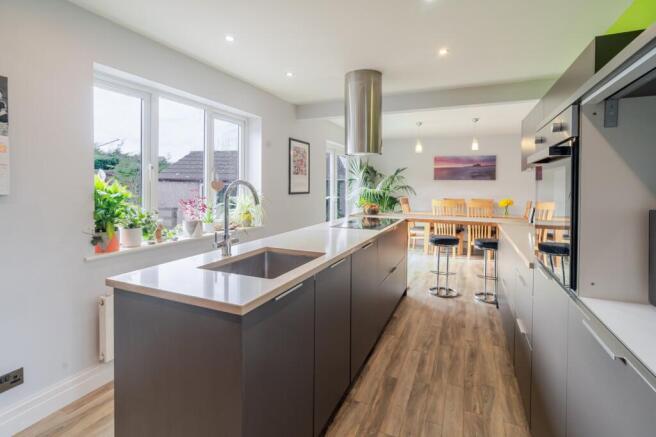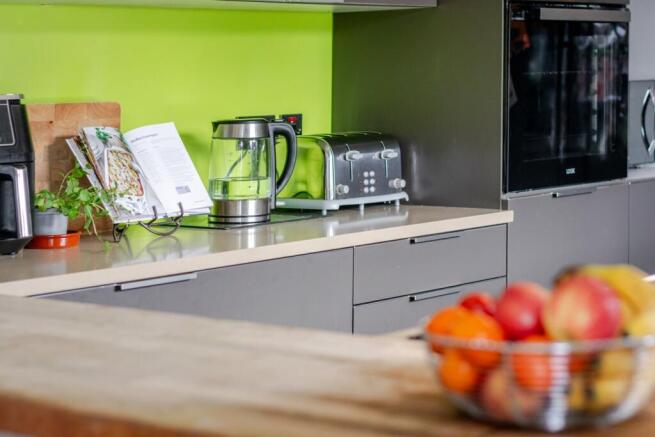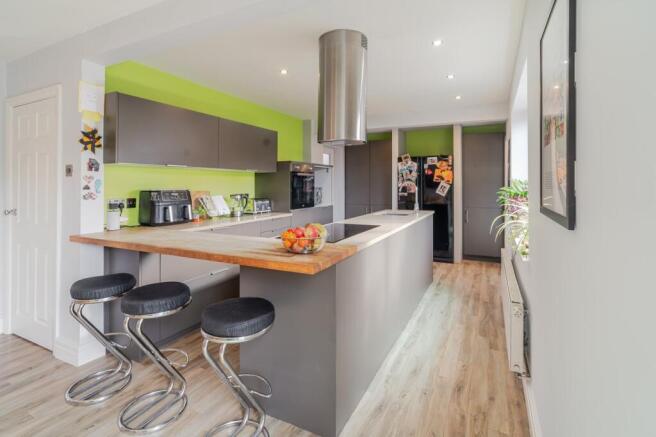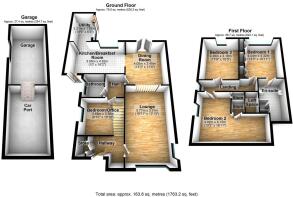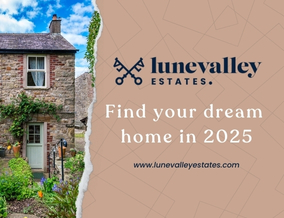
Lythe Fell Avenue, Halton, Lancaster, LA2
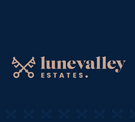
- PROPERTY TYPE
Detached
- BEDROOMS
4
- BATHROOMS
2
- SIZE
Ask agent
- TENUREDescribes how you own a property. There are different types of tenure - freehold, leasehold, and commonhold.Read more about tenure in our glossary page.
Freehold
Key features
- Approx 1700 SQFT Of Living Space!
- Beautiful Open Plan Style Kitchen/Diner
- Ground Floor Bathroom & Master Bedroom En-Suite
- Freehold Property
- Off Street Parking & Detached Garage
- Great Rear Garden Space - Perfect For Growing Families!
- Four Bedroom Detached Chalet Bungalow In Halton
- Walking Distance To Amenities & St Wilfreds Primary School
Description
This immaculately presented four-bedroom detached dormer bungalow is situated in the charming village of Halton, an ideal location for families looking for a peaceful yet well-connected place to call home. With excellent transport links, including easy access to Lancaster City and the M6 motorway, Halton offers the perfect blend of rural charm and modern convenience. The village itself is a lovely community, with a range of local shops and a well-regarded primary school, making it an excellent environment for family life.
Upon entering the property, you’ll immediately appreciate the attention to detail and modern comforts that make this home truly stand out. The bungalow is fully double-glazed with uPVC windows and is gas centrally heated throughout, ensuring a warm and energy-efficient living space. The large front entrance leads into a welcoming hallway, with ample built-in storage, including space for coats and a cupboard housing the electric meter and 'Vaillant' gas boiler that fuels the central heating system.
The living areas are spacious and thoughtfully designed, with a dual aspect lounge that boasts plenty of natural light through large windows allowing a great amount of natural light to flood into the room. The lounge also features a multi fuel burning stove making it a cozy spot for family relaxation. The ceiling lights and electric power points ensure maximum convenience in this inviting space.
The heart of the home is undoubtedly the open-plan kitchen diner, which is ideal for family living and entertaining. The kitchen is fitted with an impressive range of base units, wall units, and drawers, all with complementary working surfaces. The kitchen comes complete with integrated appliances, including two 'De Dietrich' electric ovens, an induction hob, a stainless steel cooker hood with extractor fan, and an integrated 'Bosch' dishwasher. There is also plenty of space for an American-style fridge, making this a highly functional space for family meals. The kitchen diner benefits from French doors leading out to the rear garden, offering an easy flow from indoor to outdoor living, perfect for summer evenings and gatherings. There are two double-panel central heating radiators ensuring comfort all year round, as well as plenty of power points and ceiling lights.
The utility room provides even more convenience, with space for a fridge freezer, plumbing for an automatic washing machine, and additional base and wall units for extra storage. It also offers direct access to the side of the property and the rear garden, adding practicality to daily life.
This home is designed with flexibility in mind, offering a fourth bedroom, currently used as a study, which can easily be adapted to suit your family’s needs. The room is light and airy, with a uPVC double-glazed window, central heating radiator, and plenty of electric power points.
The main family bathroom is beautifully finished with a white three-piece suite, including a P-shaped bath with a wall-mounted shower and glazed screen, a semi-pedestal wash hand basin with mixer taps, and a WC. The room is fully tiled around the bath and features a mirror-fronted bathroom cabinet, ceiling light, and heated vertical towel rail.
Upstairs, the property continues to impress with three well-proportioned bedrooms. The master bedroom offers plenty of fitted storage, including wardrobes, drawers, and bedside units, ensuring ample space for clothes, bedding, and personal items. The room benefits from a rear-facing uPVC double-glazed window with fitted Venetian blinds, as well as a central heating radiator, ceiling light, and electric power points. The master bedroom also includes an en-suite shower room, which is a real treat for the homeowners. The en-suite features a large shower cubicle with a wall-mounted shower, a wash hand basin set into a vanity unit, and a WC. It also benefits from a Velux window, laminate flooring, and a central heating radiator.
The two remaining upstairs bedrooms are equally spacious and bright, with large uPVC double-glazed windows and central heating radiators. Bedroom two is L-shaped and provides plenty of built-in storage, including a cupboard housing the hot water cylinder tank, while bedroom three is a perfect size for children or guests. Both rooms have ceiling lights, electric power points, and ample space for furniture.
The outside of the property is just as appealing as the inside. The front garden is easy to maintain and provides additional off-road parking, ideal for a caravan or motorhome. A dropped kerb leads to a block-paved driveway, which runs down the side of the property and provides access to the carport and detached garage. The garage is brick-built and offers both power and light, as well as additional storage space.
The rear garden is a peaceful retreat, with a well-maintained lawn area, a paved patio area for outdoor dining, and flower and shrub borders adding a touch of color and charm. The garden is surrounded by timber fencing, concrete posts, and natural hedging, ensuring privacy and security.
Halton is a wonderful place to live, with a strong sense of community and a range of amenities right on your doorstep. The village provides everything a family could need, from a good primary school to local shops and green spaces for children to play. The property itself offers a superb living environment, with spacious rooms, modern fittings, and a layout that is perfect for family life. Whether you are cooking in the kitchen, relaxing in the lounge, or enjoying the rear garden, this home offers everything you need for comfortable, modern living in a highly desirable location. Internal viewings are highly recommended to fully appreciate the space, style, and quality that this property offers.
Brochures
Brochure 1- COUNCIL TAXA payment made to your local authority in order to pay for local services like schools, libraries, and refuse collection. The amount you pay depends on the value of the property.Read more about council Tax in our glossary page.
- Ask agent
- PARKINGDetails of how and where vehicles can be parked, and any associated costs.Read more about parking in our glossary page.
- Yes
- GARDENA property has access to an outdoor space, which could be private or shared.
- Yes
- ACCESSIBILITYHow a property has been adapted to meet the needs of vulnerable or disabled individuals.Read more about accessibility in our glossary page.
- Ask agent
Energy performance certificate - ask agent
Lythe Fell Avenue, Halton, Lancaster, LA2
Add an important place to see how long it'd take to get there from our property listings.
__mins driving to your place
Get an instant, personalised result:
- Show sellers you’re serious
- Secure viewings faster with agents
- No impact on your credit score

Your mortgage
Notes
Staying secure when looking for property
Ensure you're up to date with our latest advice on how to avoid fraud or scams when looking for property online.
Visit our security centre to find out moreDisclaimer - Property reference 28800492. The information displayed about this property comprises a property advertisement. Rightmove.co.uk makes no warranty as to the accuracy or completeness of the advertisement or any linked or associated information, and Rightmove has no control over the content. This property advertisement does not constitute property particulars. The information is provided and maintained by Lune Valley Estates, Lune Valley. Please contact the selling agent or developer directly to obtain any information which may be available under the terms of The Energy Performance of Buildings (Certificates and Inspections) (England and Wales) Regulations 2007 or the Home Report if in relation to a residential property in Scotland.
*This is the average speed from the provider with the fastest broadband package available at this postcode. The average speed displayed is based on the download speeds of at least 50% of customers at peak time (8pm to 10pm). Fibre/cable services at the postcode are subject to availability and may differ between properties within a postcode. Speeds can be affected by a range of technical and environmental factors. The speed at the property may be lower than that listed above. You can check the estimated speed and confirm availability to a property prior to purchasing on the broadband provider's website. Providers may increase charges. The information is provided and maintained by Decision Technologies Limited. **This is indicative only and based on a 2-person household with multiple devices and simultaneous usage. Broadband performance is affected by multiple factors including number of occupants and devices, simultaneous usage, router range etc. For more information speak to your broadband provider.
Map data ©OpenStreetMap contributors.
