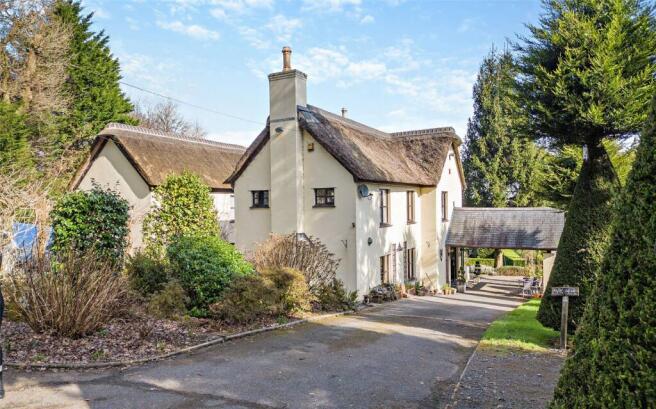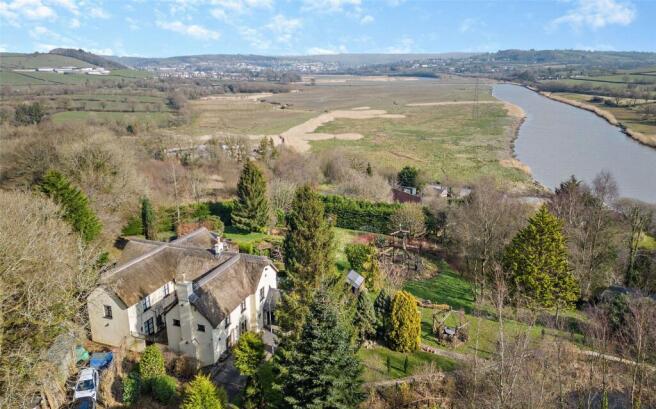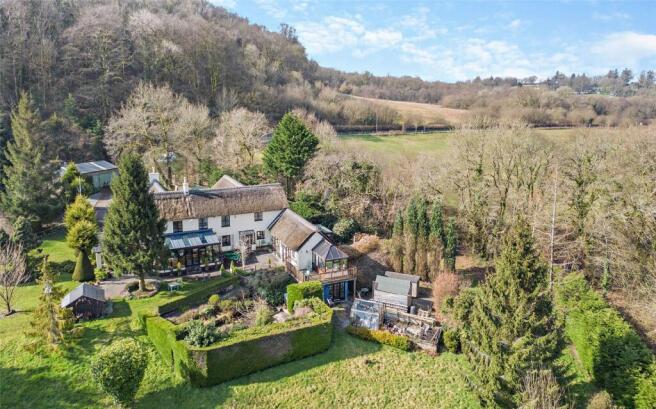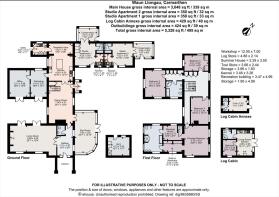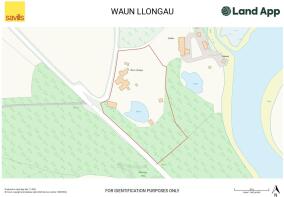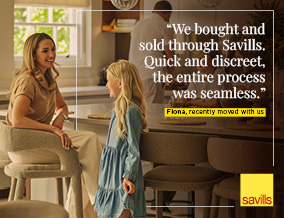
Llangain, Carmarthen, Carmarthenshire, SA33

- PROPERTY TYPE
Detached
- BEDROOMS
6
- BATHROOMS
4
- SIZE
4,785 sq ft
445 sq m
- TENUREDescribes how you own a property. There are different types of tenure - freehold, leasehold, and commonhold.Read more about tenure in our glossary page.
Freehold
Key features
- Six spacious double bedrooms – four in the main house, including a luxurious principal suite with walk-in wardrobes and ensuite, and two in attached studio apartments
- Three elegant reception rooms and a bright sunroom – ideal for family living and entertaining
- Detached, self-contained log cabin – currently a thriving holiday let
- Set within three acres of landscaped gardens and woodland, featuring relaxing ponds and enchanting views across the River Towy
- Impressive range of additional buildings including a leisure barn, sauna, gym, and large workshop/garage
- EPC Rating = D
Description
Description
The original part of Waun Llongau is thought to date c.1988 and has been significantly extended by the current owners in c.2002-03 to provide an impressive property that offers extensive living accommodation. The property has been designed in a farmhouse style with beamed ceilings, stone fireplaces and a thatched roof. The property would be perfect for a large or extended family or for those seeking to generate an income or pursue potential commercial use by utilising the two self-contained studio apartments and one/two bedroom log cabin. A lot of thought and design has also gone into the landscaped grounds and gardens that frame the property and provide the perfect area to sit and enjoy the position and views of the famous River Towy.
Accommodation Ground Floor
A striking car port area leads to the main welcoming entrance that opens into the reception hall with doors leading off to the principal reception rooms and separate cloakroom. French doors on the left open into a large living room with an open fire place set in a stone surround and two sets of twin French doors that open out into the central courtyard. The doorway at the end of the hall opens into the dining room that is situated at the centre of the house. This light room features a wood burning stove set in a stone fireplace and enjoys views over the central courtyard and out over the rear gardens of the property. Double French doors open off into the warm sun room with glass sky lights, that again overlooks the rear gardens and out over the River Towy.
Passing a useful porch entrance to the rear garden, double doors open into the kitchen breakfast room that includes a smart fitted kitchen with granite worktops, double oven, induction hob, extractor hood, and an island unit. Off the kitchen is a useful utility room, workshop/hobby room and a separate office/study, both having double French doors that open out into the central courtyard.
First Floor
Stairs rise up from the dining room area to the first floor accommodation. A spacious and light first floor landing with excellent built in storage cupboards, leads to the principal bedroom suite that enjoys luxurious space. This room enjoys views over the gardens together with a walk-in wardrobe, dressing room and an en suite bathroom with separate shower. Three further comfortable double bedrooms can be found on the first floor and these share the use of a quality family bathroom suite with bath and separate shower.
Apartments
Attached to the rear of the property are two, self-contained one-bedroom studio apartments. These offer bed/sitting rooms, compact kitchen areas and compact bathrooms with shower over the bath, toilet and wash hand basin. They each also have their own conservatory. These have been used as successful long term lets but could also be used as holiday lets.
Log cabin
In the gardens and overlooking the large pretty pond area is a log cabin that offers a living room/kitchen area with wood burning stove, bedroom and separate shower room with WC. There is small bunk bed above. Adjacent to the main cabin is another smaller cabin room that can be used as a second bedroom or living room that has a separate shower room with WC.
Externally
The property sits in pretty landscaped grounds and gardens and includes ample private parking, large lawned areas, patio areas, mature trees, fruit trees, vegetable plots, hedges, shrubs, flower borders and ponds. There are numerous seating areas to sit and enjoy the surroundings and views of the countryside and River Towy. In all, the property extends to about three acres.
The Outbuildings
The property includes a number of useful outbuildings including a large garage/workshop that also houses the water treatment plant. In addition there is a sauna room with gym area, summer house, tool store, garden sheds, greenhouse, kennel and a charming leisure building/garden bar.
Location
Waun Llongau is located on the edge of the hamlet of Llangain, enjoying views of the River Towy. The charming coastal village of Llansteffan is about five miles away and has a wealth of local amenities including a primary school, village store, delicatessen, post office, gastropubs, restaurants, cafes, beach shop and tea room. There are also recreational facilities including two football pitches, a cricket club plus pavilion with fitness suite, all overlooked by the impressive Norman ruins of Llansteffan Castle.
The wider Carmarthenshire countryside is blessed with some of the most varied landscapes, stunning scenery and spectacular beaches. The area is adorned with Historic Castles, splendid gardens and iconic monuments. Also nearby is the idyllic coastal village of Laugharne (about 14 miles) the former home of the famous Welsh poet Dylan Thomas where it has been suggested that he wrote many of his famous pieces including Under Milk Wood.
Carmarthen town is only about three miles away and offers the perfect blend of quaint, independent boutiques selling local produce and individually designed arts and crafts along with your usual high street department stores. With medieval, narrow, cobbled side streets and array of traditional pubs, cafes and restaurants serving a mixture of local produce to more exotic flavours with choices to suit every palate. Carmarthen boasts a modern shopping centre with its many high street stores, independent shops numerous restaurants and a multiplex cinema. Educational facilities are excellent with primary and secondary schools, college and university. There is a main line railway station that provides you with access to Swansea, Cardiff and London Paddington and with the Carmarthen by-pass you have access on to the A48 M4 link road.
This area of West Wales boasts a wealth of interests including, historical sites, world class gardens at Aberglasney and the National Botanical Garden of Wales. Superb beaches offered by the Towy and its tributaries. The area is steeped in history with Welsh and Norman Castles, grand country houses and historic towns and villages. The Gwili, which is located nearby, and the Towy River is renowned for its Sea Trout and Salmon fishing. The beautiful Pembrokeshire and Ceredigion Coastline with stunning beaches are also all within driving distance.
Square Footage: 4,785 sq ft
Acreage: 3 Acres
Additional Info
General Remarks and Stipulations
Services
Mains electricity. Private water (bore hole) and drainage (septic tank). Oil central heating (zoned underfloor heating in the ground floor).
Local Authority
Carmarthenshire
Main House Council Tax Band G.
Studio apartments: Each: Council Tax Band A.
Energy Performance Certificates
Main House: Rating D
Studio Apartments: Ratings E & F (Ratings TBC)
Machinery, Fittings & Contents
Unless specifically described in these particulars, all machinery, fittings and contents are excluded from the sale though some may be available by separate negotiation. Further information is available from the vendor’s agents.
Wayleaves, Easements and Rights of Way
The property is sold subject to and with the benefit of all rights, including rights of way, whether public or private, light, support, drainage, water, and electricity supplies and any other rights and obligations, easements and proposed wayleaves for masts, pylons, stays, cables, drains and water, gas and other pipes, whether referred to in the Conditions of Sale or not. Please check with the Highways Department at the local County Council for the exact location of public footpaths/ bridleways.
Plans, Areas and Schedules
Any available plans, areas, and schedules are for identification and reference purposes only. The purchaser(s) shall be deemed to have satisfied himself as to the description of the property. Any error or mis-statement shall not annul a sale or entitle any party to compensation in respect thereof.
Viewing
Strictly by appointment with Savills. Please do not use satnav for the final mile or so as postcode is not accurate. Please ask us for location plans.
Brochures
Web Details- COUNCIL TAXA payment made to your local authority in order to pay for local services like schools, libraries, and refuse collection. The amount you pay depends on the value of the property.Read more about council Tax in our glossary page.
- Band: G
- PARKINGDetails of how and where vehicles can be parked, and any associated costs.Read more about parking in our glossary page.
- Yes
- GARDENA property has access to an outdoor space, which could be private or shared.
- Yes
- ACCESSIBILITYHow a property has been adapted to meet the needs of vulnerable or disabled individuals.Read more about accessibility in our glossary page.
- Ask agent
Llangain, Carmarthen, Carmarthenshire, SA33
Add an important place to see how long it'd take to get there from our property listings.
__mins driving to your place
Get an instant, personalised result:
- Show sellers you’re serious
- Secure viewings faster with agents
- No impact on your credit score
Your mortgage
Notes
Staying secure when looking for property
Ensure you're up to date with our latest advice on how to avoid fraud or scams when looking for property online.
Visit our security centre to find out moreDisclaimer - Property reference CRS250007. The information displayed about this property comprises a property advertisement. Rightmove.co.uk makes no warranty as to the accuracy or completeness of the advertisement or any linked or associated information, and Rightmove has no control over the content. This property advertisement does not constitute property particulars. The information is provided and maintained by Savills, Cardiff. Please contact the selling agent or developer directly to obtain any information which may be available under the terms of The Energy Performance of Buildings (Certificates and Inspections) (England and Wales) Regulations 2007 or the Home Report if in relation to a residential property in Scotland.
*This is the average speed from the provider with the fastest broadband package available at this postcode. The average speed displayed is based on the download speeds of at least 50% of customers at peak time (8pm to 10pm). Fibre/cable services at the postcode are subject to availability and may differ between properties within a postcode. Speeds can be affected by a range of technical and environmental factors. The speed at the property may be lower than that listed above. You can check the estimated speed and confirm availability to a property prior to purchasing on the broadband provider's website. Providers may increase charges. The information is provided and maintained by Decision Technologies Limited. **This is indicative only and based on a 2-person household with multiple devices and simultaneous usage. Broadband performance is affected by multiple factors including number of occupants and devices, simultaneous usage, router range etc. For more information speak to your broadband provider.
Map data ©OpenStreetMap contributors.
