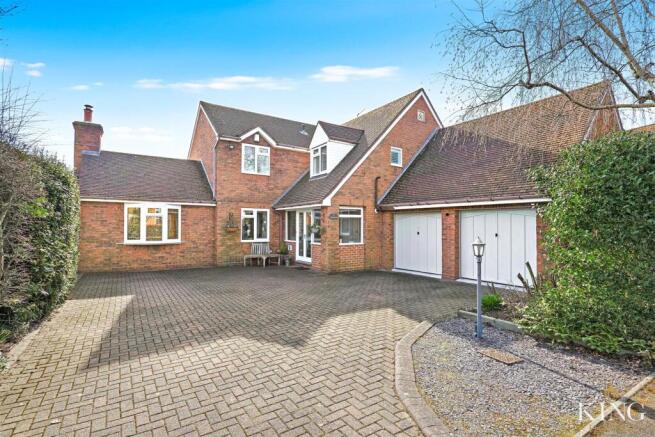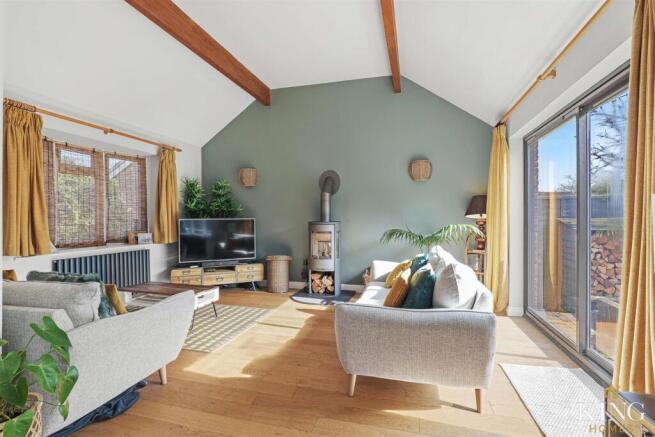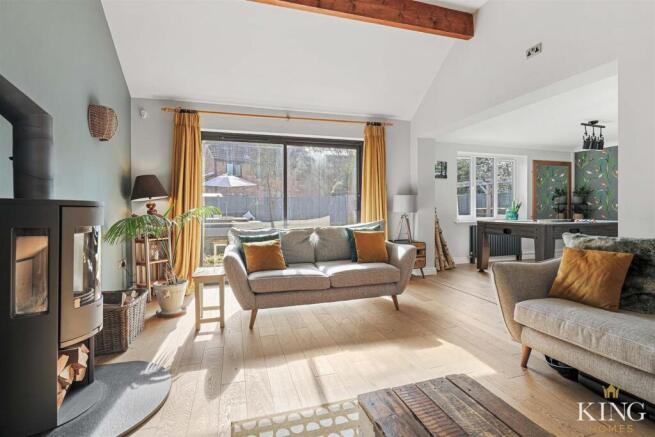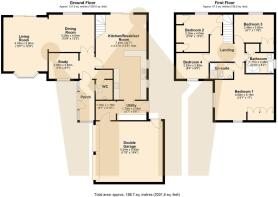Abbey Close, Alcester
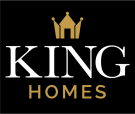
- PROPERTY TYPE
Detached
- BEDROOMS
4
- BATHROOMS
2
- SIZE
Ask agent
- TENUREDescribes how you own a property. There are different types of tenure - freehold, leasehold, and commonhold.Read more about tenure in our glossary page.
Freehold
Description
Tucked away in a peaceful close, this property enjoys exceptional privacy, with tall hedges elegantly framing the front boundary. A spacious block-paved driveway offers ample parking for multiple vehicles, complemented by the convenience of a double garage.
Step through elegant double doors into a welcoming and convenient porch, which seamlessly flows into the main hall, where doors provide access to various rooms.
The impressive kitchen/breakfast/dining room offers a spacious and versatile layout, featuring a wide range of modern, neutral-toned wall and base units, complemented by a matching breakfast bar. Integrated appliances include a dishwasher, fridge, and extractor fan, while ample worktop space ensures practicality. Stylishly finished with tiled flooring and inset ceiling lights, the room enjoys a bright dual-aspect with side windows and rear sliding doors that open onto the landscaped garden. There is plenty of space for a dining table and additional furniture, making it an ideal setting for both everyday living and entertaining. A separate utility room provides extra storage, a sink, and a convenient external door.
Leading off the hall, the dining room offers a fantastic space for more formal dining but is currently used by the vendors as a games room. A large side window allows natural light to fill the room, enhancing its versatility and appeal.
The living room has been beautifully designed, featuring a dual aspect with a front-facing window and rear doors that open onto the garden, allowing for plenty of natural light. Characterful ceiling beams add charm, while a cosy log burner creates a warm and inviting atmosphere. The space is elegantly finished with wooden flooring, enhancing its timeless appeal.
The study, with a front-facing window, is a versatile space ideal for those who work from home or require a quiet retreat. Additionally, the ground floor benefits from a conveniently located W.C. for added practicality.
Upstairs, the property boasts four well-proportioned bedrooms, a stylish family bathroom, and a modern en-suite. The luxurious principal bedroom is generously sized, featuring fitted wardrobes, dual-aspect windows, inset ceiling spotlights, and a neutral décor, creating a bright and elegant space. Bedrooms two and three also benefit from fitted wardrobes and enjoy rear aspect views, while bedroom four is front-facing.
The generously sized rear garden is fully enclosed by fencing, offering both privacy and security. A paved patio provides a lovely space for outdoor relaxation, while a raised patio area with a pergola creates the perfect spot for alfresco dining. An additional raised seating area enhances the garden’s versatility. The space is beautifully landscaped with mature trees and plants, adding a touch of natural charm. A gated side access leads conveniently to the front of the property.
LOCATION- Perfectly Positioned for Families;
This fantastic home is ideally situated just a few minutes walk from Alcester Grammar School and the town’s historic High Street, offering easy access to local shops, cafés, and amenities. Families will love the safe and convenient location, with a private access point at the back of the close leading straight into the nearby nature reserve, as well as a field with a play park—ideal for outdoor adventures.
For those with school-age children, this home provides unparalleled convenience, as students can walk to Alcester Academy Secondary School and Saint Benedict’s Catholic High School and St Nicholas C of E Primary School without needing to cross any main roads. With its combination of excellent schools, green spaces, and a welcoming community, this location is perfect for family living.
ALCESTER is a charming and historic market town in Warwickshire, known for its picturesque streets, and vibrant community atmosphere, with a range of independent shops, cafés, traditional pubs, and local amenities. Surrounded by beautiful countryside, Alcester offers plenty of opportunities for outdoor pursuits, from riverside walks to exploring the Ragley Hall Estate. Despite its peaceful setting, the town enjoys excellent transport links, with easy access to Stratford-upon-Avon, and Birmingham, as well as major road networks including the A46 and M40.
Porch -
Hall -
Kitchen/Breakfast/Dining Room - 7.49m x 4.47m (24'6" x 14'7") -
Utility - 1.70m x 2.59m (5'6" x 8'5") -
Dining Room - 3.28m x 4.04m (10'9" x 13'3") -
Living Room - 4.76m x 3.90m (15'7" x 12'9") -
Study - 2.26m x 2.62m (7'4" x 8'7") -
W.C -
Landing -
Bedroom 1 - 4.60m x 5.19m (15'1" x 17'0") -
En-Suite -
Bedroom 2 - 3.28m x 4.04m (10'9" x 13'3") -
Bedroom 3 - 2.46m x 3.50m (8'0" x 11'5") -
Bedroom 4 - 2.53m x 2.86m (8'3" x 9'4") -
Family Bathroom -
Double Garage - 5.34m x 5.90m (17'6" x 19'4") -
Brochures
Abbey Close, Alcester- COUNCIL TAXA payment made to your local authority in order to pay for local services like schools, libraries, and refuse collection. The amount you pay depends on the value of the property.Read more about council Tax in our glossary page.
- Ask agent
- PARKINGDetails of how and where vehicles can be parked, and any associated costs.Read more about parking in our glossary page.
- Yes
- GARDENA property has access to an outdoor space, which could be private or shared.
- Yes
- ACCESSIBILITYHow a property has been adapted to meet the needs of vulnerable or disabled individuals.Read more about accessibility in our glossary page.
- Ask agent
Abbey Close, Alcester
Add an important place to see how long it'd take to get there from our property listings.
__mins driving to your place
Get an instant, personalised result:
- Show sellers you’re serious
- Secure viewings faster with agents
- No impact on your credit score
Your mortgage
Notes
Staying secure when looking for property
Ensure you're up to date with our latest advice on how to avoid fraud or scams when looking for property online.
Visit our security centre to find out moreDisclaimer - Property reference 33733060. The information displayed about this property comprises a property advertisement. Rightmove.co.uk makes no warranty as to the accuracy or completeness of the advertisement or any linked or associated information, and Rightmove has no control over the content. This property advertisement does not constitute property particulars. The information is provided and maintained by King Homes, Studley. Please contact the selling agent or developer directly to obtain any information which may be available under the terms of The Energy Performance of Buildings (Certificates and Inspections) (England and Wales) Regulations 2007 or the Home Report if in relation to a residential property in Scotland.
*This is the average speed from the provider with the fastest broadband package available at this postcode. The average speed displayed is based on the download speeds of at least 50% of customers at peak time (8pm to 10pm). Fibre/cable services at the postcode are subject to availability and may differ between properties within a postcode. Speeds can be affected by a range of technical and environmental factors. The speed at the property may be lower than that listed above. You can check the estimated speed and confirm availability to a property prior to purchasing on the broadband provider's website. Providers may increase charges. The information is provided and maintained by Decision Technologies Limited. **This is indicative only and based on a 2-person household with multiple devices and simultaneous usage. Broadband performance is affected by multiple factors including number of occupants and devices, simultaneous usage, router range etc. For more information speak to your broadband provider.
Map data ©OpenStreetMap contributors.
