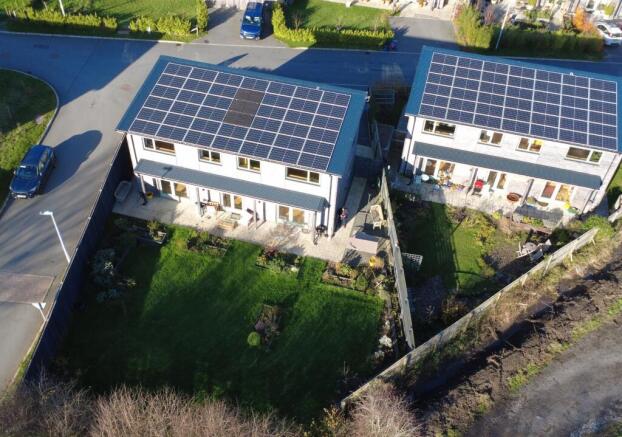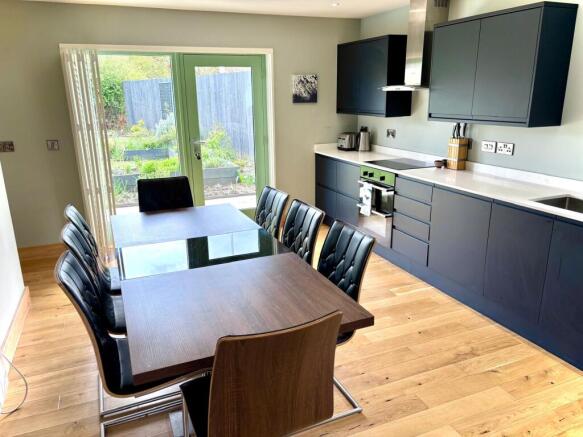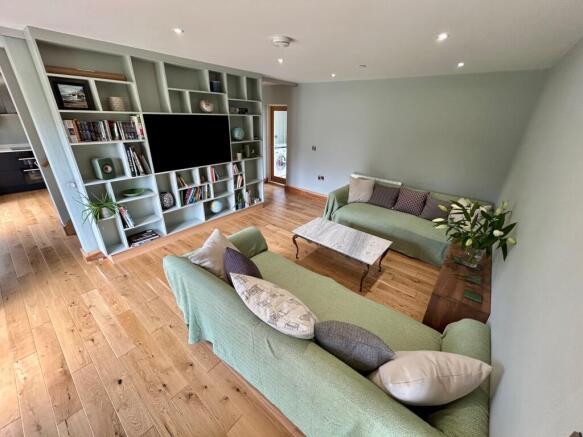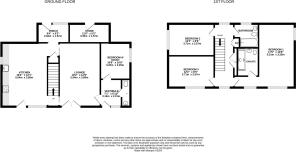3 Berllan Aur, Boncath, SA37

- PROPERTY TYPE
Detached
- BEDROOMS
4
- BATHROOMS
2
- SIZE
Ask agent
- TENUREDescribes how you own a property. There are different types of tenure - freehold, leasehold, and commonhold.Read more about tenure in our glossary page.
Freehold
Key features
- No Onward Chain
- A-rated EPC. Mains-connected with solar panels and Tesla Powerwall for ultra-low running costs
- Private, south-facing landscaped garden, perfect for entertaining and relaxing
- Four double bedrooms including a flexible ground-floor room ideal for home office or guest suite
- Stylish, open-plan kitchen/diner with quartz worktops and integrated appliances
- Driveway parking and EV charging point
- Peaceful village setting, 15 mins to beaches, 2 mins walk to local shop and post office
- Full fibre broadband and CAT5 cabling in every room, ideal for home working
- Bespoke design details including oak flooring, Accoya windows and plantation shutters throughout
- Utility/boot room and downstairs WC
Description
This beautifully designed, energy-efficient home offers contemporary comfort with sustainable features and ultra-low running costs. Connected to mains electricity, water and drainage, it also generates its own power through solar panels, a Tesla Powerwall, and includes an EV charger — ideal for modern life.
Natural light floods this home, with warm oak flooring and high-quality finishes throughout. Every window is fitted with bespoke plantation shutters offering sophisticated style, while durable, sustainably sourced Accoya wood has been used for windows and doors — a subtle detail that speaks to the home’s thoughtful design.
At the heart of the home is a spacious open-plan kitchen and dining area — perfect for everyday family life or relaxed entertaining. Thoughtfully designed with sleek quartz worktops, integrated appliances and plenty of storage, it’s a space that’s as functional as it is beautiful.
The separate lounge offers a calm retreat, complete with a bespoke media wall and sliding glass doors that connect to the kitchen and dining area — perfect for flexible family living. Additional glazed doors open directly onto the garden, creating an effortless flow between indoors and out when the sun is shining.
Upstairs, three generous double bedrooms include a luxurious master suite with high ceilings and lovely views. A fourth double bedroom is located on the ground floor, offering ideal flexibility as a home office, guest room or playroom — adaptable to suit your lifestyle as it evolves.
Both bathrooms are finished to a high standard, blending natural materials with stylish design. The family bathroom is tiled in elegant travertine stone, while the master ensuite is finished in rich, ocean-inspired tiles — a subtle nod to the nearby coastline. A well-placed downstairs cloakroom adds extra convenience for busy family life and visiting guests.
With sought-after Ysgol y Preseli — named Welsh State Secondary School of the Decade by The Sunday Times — just minutes away, this home is perfectly placed for families seeking both top-quality education and a relaxed coastal lifestyle.
Outside, the private south-facing garden has been thoughtfully landscaped with raised beds, zoned seating areas, and an outdoor shower — perfect for rinsing off after a day at the beach. With space for both relaxing and entertaining, it’s a true extension of the home. The property also offers driveway parking for two cars, an EV charging point, and a large external store for bikes, tools and beach gear.
Set in the heart of Boncath village, just a short stroll from the local shop and post office, this home enjoys the best of both worlds — peaceful rural surroundings with everyday amenities close at hand. Cardigan’s artisan cafés and independent shops are just five miles away, and some of Pembrokeshire’s most beautiful beaches are only a 15-minute drive. This chain-free home combines comfort, sustainability and timeless design — a place to enjoy for years to come, whether you’re raising a family, working from home, or simply embracing a slower, coastal way of life.
Property Layout
Ground Floor: Utility (with plumbing for washing machine), Lounge (17'4" x 12'9"), Kitchen/Dining Room (18'2" x 12'1"), Study/Bedroom Four (10'8" x 10'8"), Vestibule (7'1" x 6'1"), W.C.
First Floor: Landing with 10'4" maximum ceiling height, Bedroom One (17' x 10'8") with En-Suite Shower Room, Bedroom Two (12'2" x 8'5"), Bedroom Three (12'2" x 8'5"), Family Bathroom.
Externally: Tarmac driveway with parking for 2 cars and electric car charging point, front garden, expansive south-facing rear garden with raised beds, and outdoor shower.
General Information: We understand that the property is served by mains water, electricity and drainage. Prospective purchasers should note that the property benefits from a Checkmate Castle 10 guarantee with approximately six years unexpired.
EPC Link:
Disclaimer
Whilst we make enquiries with the Seller to ensure the information provided is accurate, Yopa makes no representations or warranties of any kind with respect to the statements contained in the particulars which should not be relied upon as representations of fact. All representations contained in the particulars are based on details supplied by the Seller. Your Conveyancer is legally responsible for ensuring any purchase agreement fully protects your position. Please inform us if you become aware of any information being inaccurate.
Money Laundering Regulations
Should a purchaser(s) have an offer accepted on a property marketed by Yopa, they will need to undertake an identification check and asked to provide information on the source and proof of funds. This is done to meet our obligation under Anti Money Laundering Regulations (AML) and is a legal requirement. We use a specialist third party service together with an in-house compliance team to verify your information. The cost of these checks is £82.50 +VAT per purchase, which is paid in advance, when an offer is agreed and prior to a sales memorandum being issued. This charge is non-refundable under any circumstances.
- COUNCIL TAXA payment made to your local authority in order to pay for local services like schools, libraries, and refuse collection. The amount you pay depends on the value of the property.Read more about council Tax in our glossary page.
- Ask agent
- PARKINGDetails of how and where vehicles can be parked, and any associated costs.Read more about parking in our glossary page.
- Yes
- GARDENA property has access to an outdoor space, which could be private or shared.
- Yes
- ACCESSIBILITYHow a property has been adapted to meet the needs of vulnerable or disabled individuals.Read more about accessibility in our glossary page.
- Ask agent
Energy performance certificate - ask agent
3 Berllan Aur, Boncath, SA37
Add an important place to see how long it'd take to get there from our property listings.
__mins driving to your place
Get an instant, personalised result:
- Show sellers you’re serious
- Secure viewings faster with agents
- No impact on your credit score

Your mortgage
Notes
Staying secure when looking for property
Ensure you're up to date with our latest advice on how to avoid fraud or scams when looking for property online.
Visit our security centre to find out moreDisclaimer - Property reference 404011. The information displayed about this property comprises a property advertisement. Rightmove.co.uk makes no warranty as to the accuracy or completeness of the advertisement or any linked or associated information, and Rightmove has no control over the content. This property advertisement does not constitute property particulars. The information is provided and maintained by Yopa, Midlands, South West & Wales. Please contact the selling agent or developer directly to obtain any information which may be available under the terms of The Energy Performance of Buildings (Certificates and Inspections) (England and Wales) Regulations 2007 or the Home Report if in relation to a residential property in Scotland.
*This is the average speed from the provider with the fastest broadband package available at this postcode. The average speed displayed is based on the download speeds of at least 50% of customers at peak time (8pm to 10pm). Fibre/cable services at the postcode are subject to availability and may differ between properties within a postcode. Speeds can be affected by a range of technical and environmental factors. The speed at the property may be lower than that listed above. You can check the estimated speed and confirm availability to a property prior to purchasing on the broadband provider's website. Providers may increase charges. The information is provided and maintained by Decision Technologies Limited. **This is indicative only and based on a 2-person household with multiple devices and simultaneous usage. Broadband performance is affected by multiple factors including number of occupants and devices, simultaneous usage, router range etc. For more information speak to your broadband provider.
Map data ©OpenStreetMap contributors.




