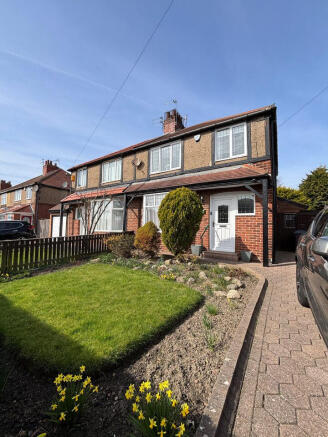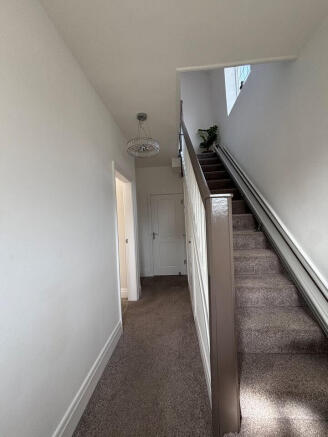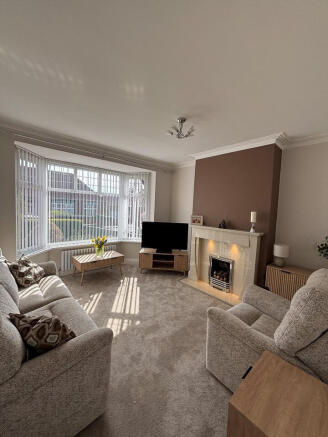Tynedale Road South Shields NE34 6HB

- PROPERTY TYPE
Semi-Detached
- BEDROOMS
3
- SIZE
Ask agent
- TENUREDescribes how you own a property. There are different types of tenure - freehold, leasehold, and commonhold.Read more about tenure in our glossary page.
Ask agent
Key features
- UPVC FRAMED SEALED UNIT DOUBLE GLAZING, GAS CONDENSING COMBIANTION BOILER
- CONTEMPORARY GROUND FLOOR CLOAKROOM, FITTED KITCHEN INCLUDING ALL APPLIANCES
- WHITE COLOURED BATHROOM WITH SEPARATE SHOWER, EXCELLENT DECOR THROUGHOUT
- FULLY FLOORED LOFT WITH RETRACTING LADDER & LIGHT SUPPLY, ALARM SYSTEM
- MATURE WELL MAINTAINED GARDENS, SOUGHT AFTER LOCATION
- COUNCIL TAX BAND: D
- PRICEPC RATING: D
- PRICE INCLUDES ALL MODERN GOOD QUALITY FITTED CARPETS & WINDOW BLINDS
Description
Properties of this type and quality rarely come to the market, Tynedale Road is classed as one of the most prestigious areas in South Shields and we do not anticipate this family home being on the open market for any great length of time.
An early inspection is well recommended.
This property has bene improved and upgraded and is extremely well appointed offering a contemporary modern family home with all the traditions of a house built back in the 1930’s. It has a large rear extension giving flexible and well appointed living space.
Local shops may be found within a short walk in Horsley Hill Road, a fuller range of facilities are available in the town centre and there are public transport service within walking distance as is the sea front and The Leas.
For schools in the area contact
The property benefits from the following accommodation
ACCOMMODATION
GROUND FLOOR
ENTRANCE HALL
2.22m x 1.87m
With staircase to first floor, double radiator.
CLOAKROOM/W.C.
With a white coloured suite comprising of vanity unit with cupboard and washbasin, low level w.c. vinyl panelled walls and ceiling with spotlights, ceramic tiled floor, extractor fan,
LIVING ROOM (FRONT)
3.57m x 3.84m plus bay window
With a fireplace with a living flame gas fire, t.v. aerial point, double radiator.
DINING ROOM (INTERNAL)
3.63m x 4.03m
With laminated floor covering, radiator, open to the rear living room/kitchen/breakfast room, ceiling spotlights.
OPEN PLAN KITCHEN
7.28m x 2.87m plus 2.06m x 2.90m
With a contemporary range of fitted wall and floor units with matching surrounds, incorporating integrated appliances including electric double oven, ceramic hot with extractor fand and light above, wine cooler, automatic washing machine, tumble dryer and dishwasher, inset sink unit with mixer tap, breakfast bar, radiators, UPVC framed double glazed French doors leading to the rear garden and also a UPVC framed double glazed door to the side elevation leading to the side courtyard and in turn both front and rear gardens.
FIRST FLOOR
LANDING
With access to loft which is accessed via a retracting ladder. The loft has been partially floored.
BEDROOM 1 (FRONT)
3.63m x 3.60m
With radiator.
BEDROOM 2 (REAR)
4.09m x 3.64m
With radiator, a range of fitted wardrobes.
BEDROOM 3 (FRONT)
2.10m x 2.08m
With radiator.
BATHROOM
2.04m x 2.46m
With a white coloured suite comprising of panelled bath, shower cubicle with glazed enclosure, vanity unit with washbasin and storage below, low level w.c. ceramic tiled walls and floor, extractor fan, ceiling spotlights.
OUTSIDE
FRONT
There is a walled, hedged and fenced garden with well maintained lawn and borders, block paved driveway and matching paths, parking for 1 / 2 vehicles giving access to the side fenced yard for bin storage etc. giving in turn again access to the rear garden, timber shed.
REAR GARDEN
Which has been screen fenced with lawn and borders, patio, mature trees and offering a sunny aspect, summer house.
- COUNCIL TAXA payment made to your local authority in order to pay for local services like schools, libraries, and refuse collection. The amount you pay depends on the value of the property.Read more about council Tax in our glossary page.
- Ask agent
- PARKINGDetails of how and where vehicles can be parked, and any associated costs.Read more about parking in our glossary page.
- Yes
- GARDENA property has access to an outdoor space, which could be private or shared.
- Yes
- ACCESSIBILITYHow a property has been adapted to meet the needs of vulnerable or disabled individuals.Read more about accessibility in our glossary page.
- Ask agent
Tynedale Road South Shields NE34 6HB
Add an important place to see how long it'd take to get there from our property listings.
__mins driving to your place
Get an instant, personalised result:
- Show sellers you’re serious
- Secure viewings faster with agents
- No impact on your credit score



Your mortgage
Notes
Staying secure when looking for property
Ensure you're up to date with our latest advice on how to avoid fraud or scams when looking for property online.
Visit our security centre to find out moreDisclaimer - Property reference 9549. The information displayed about this property comprises a property advertisement. Rightmove.co.uk makes no warranty as to the accuracy or completeness of the advertisement or any linked or associated information, and Rightmove has no control over the content. This property advertisement does not constitute property particulars. The information is provided and maintained by Moody & Co, South Shields. Please contact the selling agent or developer directly to obtain any information which may be available under the terms of The Energy Performance of Buildings (Certificates and Inspections) (England and Wales) Regulations 2007 or the Home Report if in relation to a residential property in Scotland.
*This is the average speed from the provider with the fastest broadband package available at this postcode. The average speed displayed is based on the download speeds of at least 50% of customers at peak time (8pm to 10pm). Fibre/cable services at the postcode are subject to availability and may differ between properties within a postcode. Speeds can be affected by a range of technical and environmental factors. The speed at the property may be lower than that listed above. You can check the estimated speed and confirm availability to a property prior to purchasing on the broadband provider's website. Providers may increase charges. The information is provided and maintained by Decision Technologies Limited. **This is indicative only and based on a 2-person household with multiple devices and simultaneous usage. Broadband performance is affected by multiple factors including number of occupants and devices, simultaneous usage, router range etc. For more information speak to your broadband provider.
Map data ©OpenStreetMap contributors.



