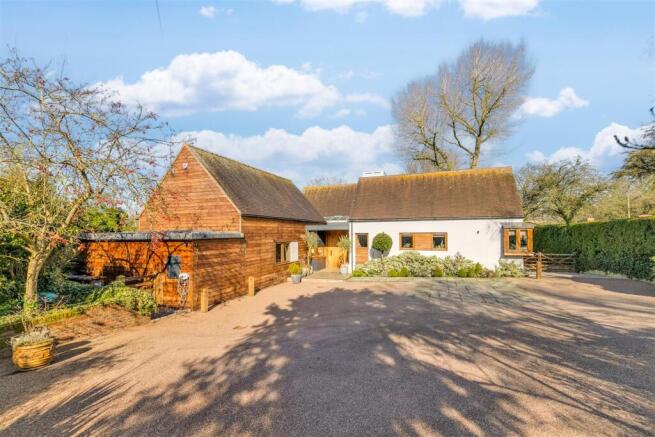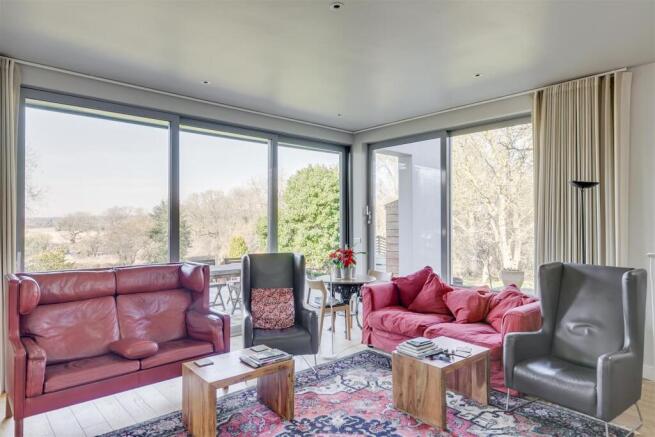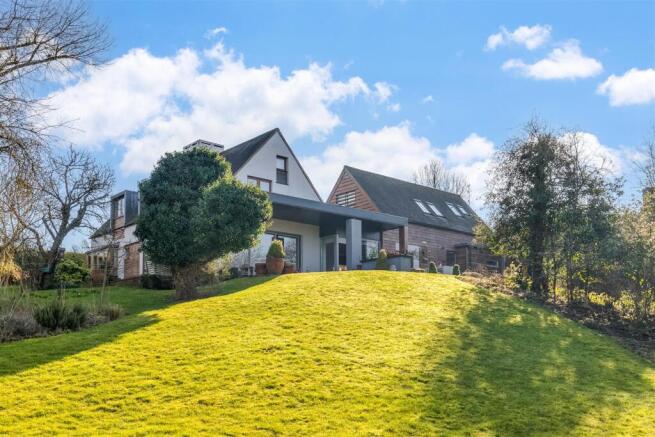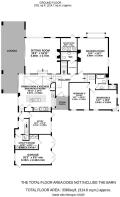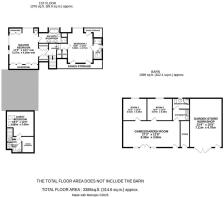Church End, Rushden, Buntingford

- PROPERTY TYPE
Detached
- BEDROOMS
5
- BATHROOMS
4
- SIZE
3,386 sq ft
315 sq m
- TENUREDescribes how you own a property. There are different types of tenure - freehold, leasehold, and commonhold.Read more about tenure in our glossary page.
Freehold
Description
The Property - Featured in the March 2007 edition of 'Grand Designs' magazine this individual detached house truly does justify the use of superlatives. The split-level design by Jeremy King Architects makes superb use of the spectacular setting and sloping plot, enjoying stunning views over the north Hertfordshire countryside. Built some 20 years ago, the quality of design and finish is outstanding.
From the front, the house appears surprisingly modest, being sensitively designed not to overwhelm the surrounding period properties. This truly belies the impressive interior of this exceptional family home, which provides remarkably spacious and versatile accommodation. In addition to the outstanding kitchen/breakfast/dining room, the main split-level ground floor provides five rooms, nominally three reception rooms and two bedrooms, but flexibility is the keynote. There is also a very well-appointed bathroom with both shower and bath. The service wing comprises utility room and garage with bedroom and shower room above. The main first floor comprises two large bedrooms, the master having an outstanding en suite with both shower and bath. The second bedroom has an en suite shower room.
Constructed of insulated brick and block, the house is part rendered and part clad with cedar externally; the roofs are covered with clay tiles. The house benefits from double-glazing and oil fired central heating.
The Outside - The house is set in a wonderful sloping plot extending to some 1.38 acres and enjoying fine views over open countryside. The plot measures approximately 362' by 235' (110.5m x 71.6m) overall. The house is screened from the road by a mature hedge and the front garden is mainly laid resin-bonded shingle forecourt providing ample off-street parking and leading to the attached garage. The front garden is completed by herbaceous borders, raised bed and ornamental shrubs and trees. The oil storage tank is sunk below ground.
A splendid loggia and split-level paved patio adjoin the house, making the most of the views over the main garden, the church and the countryside beyond. There are extensive sloping lawns, herbaceous beds and borders, fruit trees, ornamental shrubs and trees, including ash, hazel and holly, and a kitchen garden with raised vegetable beds.
There is a boiler room integral to the house, but accessed externally, a greenhouse and cold frames and an extremely useful detached barn. The latter comprises a large workshop/garden store and a suite of three rooms, kitchenette and shower room/WC, lending itself to a plethora of uses. The main room is ideal as a garden or games room and the smaller rooms for hobbies or a gym. The whole would be perfect as an office suite for those working from home.
The Location - Nestling next to the village green and a stone's throw from the parish church, 'Hillside' lies in the heart of the picturesque small village of Rushden and its Conservation Area, mid-way between Baldock and Buntingford in north Hertfordshire. Baldock railway station on the Cambridge to London mainline is just a 5.3 mile drive and both towns offer a wide range of facilities including shops, schools, pubs and restaurants. Letchworth Garden City, Hitchin, Royston and Stevenage are also within easy reach.
For drivers, Rushden lies south of the A505 mid-way between the A1(M) and the A10. Regular train services run throughout the day to London from Baldock, Letchworth, Hitchin and Stevenage. The fastest service from Baldock to London St Pancras takes 42 minutes, from Stevenage to London King's Cross a mere 23 minutes. From Baldock to Cambridge is just 24 minutes.
Services - MAINS water, sewerage and electricity are connected to the property.
BROADBAND: A choice of providers with claimed download speeds of up to 1800 Mbps.
MOBILE SIGNAL: Most providers claim up to 4G coverage.
Brochures
Church End, Rushden, Buntingford- COUNCIL TAXA payment made to your local authority in order to pay for local services like schools, libraries, and refuse collection. The amount you pay depends on the value of the property.Read more about council Tax in our glossary page.
- Band: G
- PARKINGDetails of how and where vehicles can be parked, and any associated costs.Read more about parking in our glossary page.
- Garage,Driveway
- GARDENA property has access to an outdoor space, which could be private or shared.
- Yes
- ACCESSIBILITYHow a property has been adapted to meet the needs of vulnerable or disabled individuals.Read more about accessibility in our glossary page.
- Ask agent
Church End, Rushden, Buntingford
Add an important place to see how long it'd take to get there from our property listings.
__mins driving to your place
Get an instant, personalised result:
- Show sellers you’re serious
- Secure viewings faster with agents
- No impact on your credit score


Your mortgage
Notes
Staying secure when looking for property
Ensure you're up to date with our latest advice on how to avoid fraud or scams when looking for property online.
Visit our security centre to find out moreDisclaimer - Property reference 33733352. The information displayed about this property comprises a property advertisement. Rightmove.co.uk makes no warranty as to the accuracy or completeness of the advertisement or any linked or associated information, and Rightmove has no control over the content. This property advertisement does not constitute property particulars. The information is provided and maintained by Charter Whyman, Letchworth. Please contact the selling agent or developer directly to obtain any information which may be available under the terms of The Energy Performance of Buildings (Certificates and Inspections) (England and Wales) Regulations 2007 or the Home Report if in relation to a residential property in Scotland.
*This is the average speed from the provider with the fastest broadband package available at this postcode. The average speed displayed is based on the download speeds of at least 50% of customers at peak time (8pm to 10pm). Fibre/cable services at the postcode are subject to availability and may differ between properties within a postcode. Speeds can be affected by a range of technical and environmental factors. The speed at the property may be lower than that listed above. You can check the estimated speed and confirm availability to a property prior to purchasing on the broadband provider's website. Providers may increase charges. The information is provided and maintained by Decision Technologies Limited. **This is indicative only and based on a 2-person household with multiple devices and simultaneous usage. Broadband performance is affected by multiple factors including number of occupants and devices, simultaneous usage, router range etc. For more information speak to your broadband provider.
Map data ©OpenStreetMap contributors.
