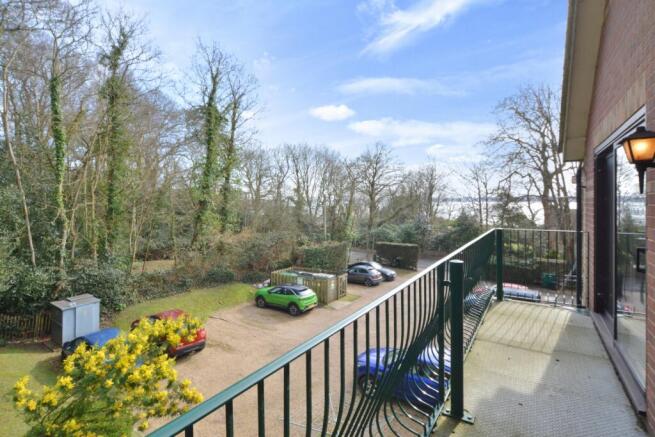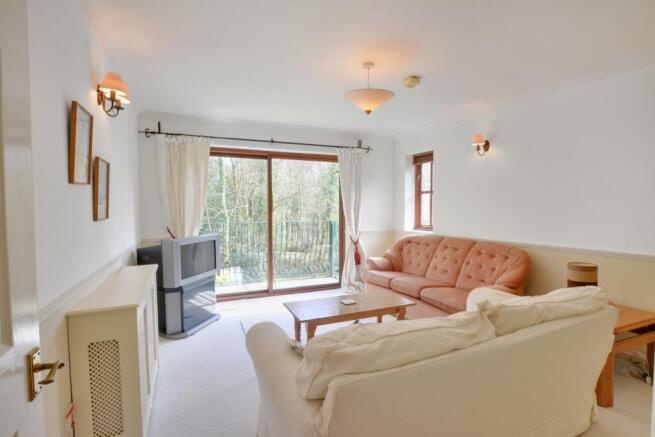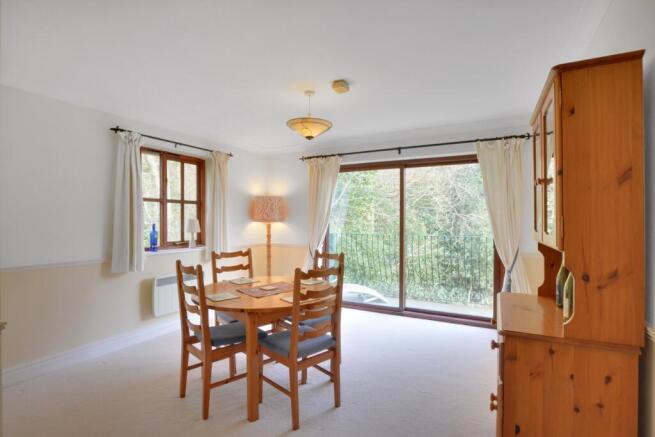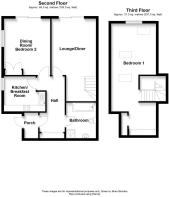Abbey Hill, Netley Village, SO31

- PROPERTY TYPE
Apartment
- BEDROOMS
2
- BATHROOMS
1
- SIZE
1,143 sq ft
106 sq m
Key features
- 1143 Sq/Ft Top Floor Duplex Apartment
- Superb Location with Balcony Sea Views
- Share of Freehold Sale
- Spacious Lounge/Diner
- Generous Kitchen/Breakfast Room
- Bathroom Suite with Shower Cubical
- 20'9" x 15'10" Master Bedroom
- No Onward Chain
Description
Netley Village with train station is just 1.3 miles away where you find hairdressers, restaurants, Post Office, Village Hall and at the far end, 200-acre Royal Victoria Country Park alongside the Solent, with its café, restaurant and other attractions. A step across the road from Marina View is Weston Sailing Club and Weston Shore Beach, with Netley Abbey park nearby. The picturesque village of Hamble is but a fifteen-minute drive away with more sailing and riverside amenities, as is a major 24/6.5 supermarket, 10 mins drive away. The New Forest is also within easy reach via Southampton.
On entering the secured main entrance at Marina View you walk into the communal hallway with stairs to all floors. On the second floor you will find the front door that leads into apartment no 18. The front door leads into an enclosed inner lobby which provides plentiful space for coats and shoes with a further door which provides access into the generous entrance hall. The entrance hall provides access to kitchen/breakfast room, lounge/diner, dining/bedroom two and the bathroom. Within the entrance hall there is a built-in double storage cupboard with additional floor space for free standing furniture. The impressive lounge/diner with stairs to the third floor is located at the rear of the apartment which benefits from plenty of natural light and a lovely outlook over a wooden copse and part sea views. The spacious lounge/diner provides plenty of floor space for free standing sofas, free standing furniture and space for a small dining table and chairs. From the lounge sliding patio doors open onto the impressive full width Balcony which provides views across Westwood Woodland Park a 150-acre public nature reserve and beautiful views of the Solent. Adjacent to the lounge/diner is the generous dining room/bedroom two, currently set up as a dining room with dual aspect views of the surrounding Woodland Park. Sliding patio doors provide access out onto the full width balcony and allow in plenty of natural light. The kitchen/Breakfast room is fitted with a generous range if base and eye level units with worksurface surround set against part tiled walls. There are some built in appliances with additional space for all your white goods. To the right of the kitchen plentiful floor space provides space for a four-seater table and chairs with a window providing light and views. The impressive bathroom is fitted with a three-piece white suite with the added benefit of a separate shower cubical set against tiled walls and flooring.
Moving up to the third / top floor you will find the very impressive master bedroom. The open staircase enters the master bedroom where you will instantly notice the impressive floor space on offer which is filled with light through a number of Velux Windows. Within the bedroom there is recessed open shelved area and a range of built-in wardrobes.
To the outside the property benefits from allocated parking and visitor parking bays. There are well groomed communal grassed areas with seating area along with a picturesque feature pond.
Ground Floor
Communal Entrance Hall
Second Floor
Entrance Porch
Entrance Hall
Lounge/Diner: 20'11" x 11'8" (6.38m x 3.56m)
Kitchen/Breakfast: 12'2" x 10'3" (3.71m x 3.12m)
Bedroom Two/Dining Room: 13'6" x 12'2" (4.11m x 3.71m)
Bathroom
Third Floor
Master Bedroom: 20'9" x 15'10" (6.32m x 4.83m)
Outside
Allocated Parking Space
Visitor Parking
Communal Gardens
Brochures
Particulars- COUNCIL TAXA payment made to your local authority in order to pay for local services like schools, libraries, and refuse collection. The amount you pay depends on the value of the property.Read more about council Tax in our glossary page.
- Ask agent
- PARKINGDetails of how and where vehicles can be parked, and any associated costs.Read more about parking in our glossary page.
- Yes
- GARDENA property has access to an outdoor space, which could be private or shared.
- Ask agent
- ACCESSIBILITYHow a property has been adapted to meet the needs of vulnerable or disabled individuals.Read more about accessibility in our glossary page.
- Ask agent
Energy performance certificate - ask agent
Abbey Hill, Netley Village, SO31
Add an important place to see how long it'd take to get there from our property listings.
__mins driving to your place
Get an instant, personalised result:
- Show sellers you’re serious
- Secure viewings faster with agents
- No impact on your credit score
Your mortgage
Notes
Staying secure when looking for property
Ensure you're up to date with our latest advice on how to avoid fraud or scams when looking for property online.
Visit our security centre to find out moreDisclaimer - Property reference MOORE_003137. The information displayed about this property comprises a property advertisement. Rightmove.co.uk makes no warranty as to the accuracy or completeness of the advertisement or any linked or associated information, and Rightmove has no control over the content. This property advertisement does not constitute property particulars. The information is provided and maintained by Moore & Partners, Crawley. Please contact the selling agent or developer directly to obtain any information which may be available under the terms of The Energy Performance of Buildings (Certificates and Inspections) (England and Wales) Regulations 2007 or the Home Report if in relation to a residential property in Scotland.
*This is the average speed from the provider with the fastest broadband package available at this postcode. The average speed displayed is based on the download speeds of at least 50% of customers at peak time (8pm to 10pm). Fibre/cable services at the postcode are subject to availability and may differ between properties within a postcode. Speeds can be affected by a range of technical and environmental factors. The speed at the property may be lower than that listed above. You can check the estimated speed and confirm availability to a property prior to purchasing on the broadband provider's website. Providers may increase charges. The information is provided and maintained by Decision Technologies Limited. **This is indicative only and based on a 2-person household with multiple devices and simultaneous usage. Broadband performance is affected by multiple factors including number of occupants and devices, simultaneous usage, router range etc. For more information speak to your broadband provider.
Map data ©OpenStreetMap contributors.




