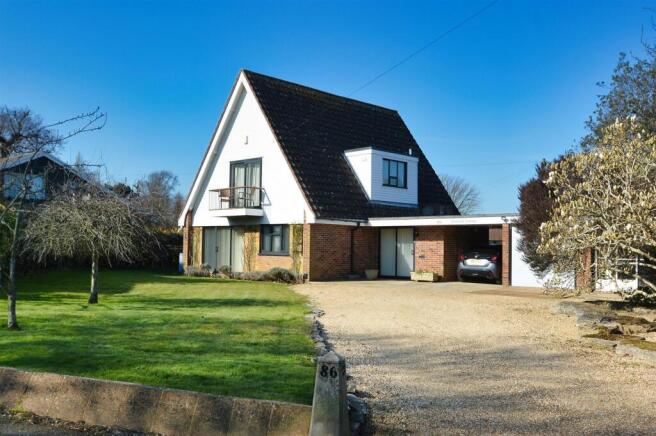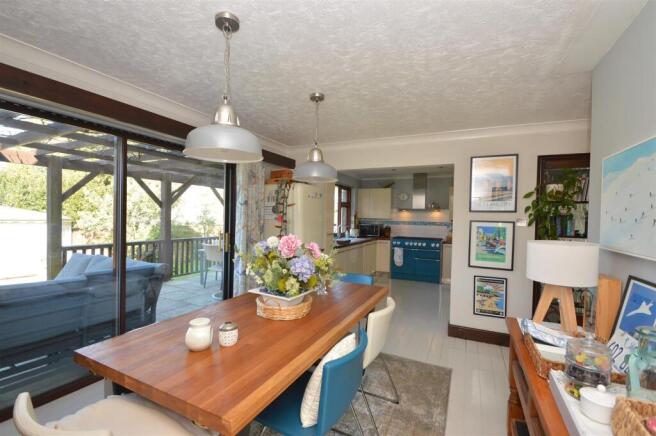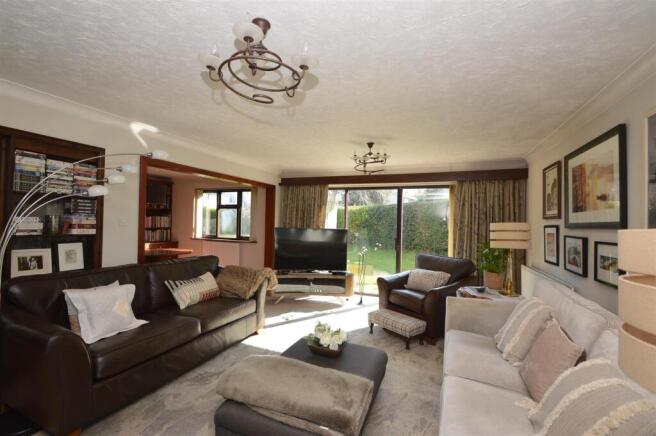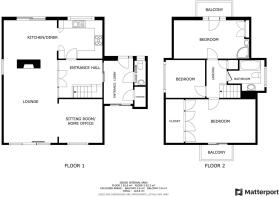
Spencer Road, Ryde

- PROPERTY TYPE
Detached
- BEDROOMS
3
- BATHROOMS
1
- SIZE
1,547 sq ft
144 sq m
- TENUREDescribes how you own a property. There are different types of tenure - freehold, leasehold, and commonhold.Read more about tenure in our glossary page.
Freehold
Key features
- Attractively Individual Detached House
- Sought After Coastal Town Position
- Comfortable 3 Bedroom Accommodation
- Stylish Open Plan Layout
- Generous 20'4 Lounge
- Garage, Car Port and Driveway Parking
- 24'11 Kitchen/Diner With Access to Sun Terrace & Garden
- Lawned Gardens and Raised Sun Terrace
- Well Placed for Town, Beach & Coastal Path
- Downstairs Cloakroom W.c
Description
The ground floor layout is particularly exciting, featuring an open plan design that allows for a seamless flow between the living areas and the picturesque gardens. Large windows throughout the property invite an abundance of natural light, creating a bright and airy atmosphere that enhances the sense of space within.
Two of the main bedrooms boast private balconies, providing serene views of the gardens and the surrounding area, perfect for enjoying a morning coffee or unwinding in the evening. The property also benefits from parking for up to five vehicles, ensuring convenience for residents and guests alike.
Situated within walking distance of the town centre and the beach, this home is ideally located for those who appreciate the vibrant coastal lifestyle. Additionally, the nearby coastal path offers miles of lovely walks, making it a haven for nature lovers and outdoor enthusiasts.
This well-placed residence is a rare find in a sought-after location, combining modern living with the charm of a coastal town. Whether you are looking to settle down or invest, this property presents an excellent opportunity to enjoy the best of Ryde.
Entrance Lobby - 3.05m x 2.21m (10'0" x 7'3") -
Cloakroom W.C. -
Built-In Storage -
Entrance Hall - 3.30m x 2.84m (10'10" x 9'4") -
Lounge - 6.20m max x 4.52m (20'4" max x 14'10") -
Sitting Room/Home Office - 3.43m max x 3.28m (11'3" max x 10'9") -
Kitchen/Diner - 7.59m x 3.18m max (24'11" x 10'5" max) -
Landing - Loft Hatch
Built-In Airing Cupboard -
Bedroom 1 - 5.41m plus wardrones x 3.28m (17'9" plus wardrones -
Balcony - 2.29m x 0.91m (7'6" x 3'0") - South Facing Sunny Position
Bedroom 2 - 5.36m plus wardrobes x 2.97m (17'7" plus wardrobes -
Open En-Suite Area - Shower Cubicle. Wash Basin.
Balcony - 2.29m x 0.91m (7'6" x 3'0") - Overlooking the garden. Glimpse of the Sea beyond.
Bedroom 3 - 2.90m including wardrobes x 2.87m (9'6" including -
Bathroom - 2.44m x 2.31m (8'0" x 7'7") -
Car Port - 7.44m x 2.84m (24'5" x 9'4") -
Laundry Room - Boiler
Garage - 4.90m x 2.74m (16'1" x 9'0") -
Utility Room - 2.41m x 2.11m (7'11" x 6'11") -
Gardens - A neat hedge lined lawn sits to the side of the sweeping graveled driveway. Ornamental trees including a Magnolia edge the driveway. A gated side access leads to the lawn sweeping around the side meeting the rear lawn. Fences enclose garden. A raised pergola covered sun terrace sits off the back of the house overlooking the pleasant gardens. A vine climbs the pergola and a raised pond sits to one side of the terrace. Paved patio area. Garden tap.
Summerhouse - A substantial space perfectly positioned to enjoy the sun.
Driveway Parking - The graveled driveway offers ample parking for 3 vehicles.
Tenure - Freehold
Council Tax - Band F
Construction Type - Cavity wall
Flood Risk - Very Low Risk.
Mobile Coverage - Limited Coverage: EE, Three, O2 & Vodafone
Broadband Connectivity - Openrech and Wightfibre Networks. Up to Ultrafast Available.
Services - Unconfirmed gas, electric, water and drainage
Agents Note - Our particulars are designed to give a fair description of the property, but if there is any point of special importance to you we will be pleased to check the information for you. None of the appliances or services have been tested, should you require to have tests carried out, we will be happy to arrange this for you. Nothing in these particulars is intended to indicate that any carpets or curtains, furnishings or fittings, electrical goods (whether wired in or not), gas fires or light fitments, or any other fixtures not expressly included, are part of the property offered for sale.
Brochures
SPENCER ROAD, RYDEBrochure- COUNCIL TAXA payment made to your local authority in order to pay for local services like schools, libraries, and refuse collection. The amount you pay depends on the value of the property.Read more about council Tax in our glossary page.
- Band: F
- PARKINGDetails of how and where vehicles can be parked, and any associated costs.Read more about parking in our glossary page.
- Garage,Covered,Driveway
- GARDENA property has access to an outdoor space, which could be private or shared.
- Yes
- ACCESSIBILITYHow a property has been adapted to meet the needs of vulnerable or disabled individuals.Read more about accessibility in our glossary page.
- Ask agent
Spencer Road, Ryde
Add an important place to see how long it'd take to get there from our property listings.
__mins driving to your place
Your mortgage
Notes
Staying secure when looking for property
Ensure you're up to date with our latest advice on how to avoid fraud or scams when looking for property online.
Visit our security centre to find out moreDisclaimer - Property reference 33733936. The information displayed about this property comprises a property advertisement. Rightmove.co.uk makes no warranty as to the accuracy or completeness of the advertisement or any linked or associated information, and Rightmove has no control over the content. This property advertisement does not constitute property particulars. The information is provided and maintained by The Wright Estate Agency, Ryde. Please contact the selling agent or developer directly to obtain any information which may be available under the terms of The Energy Performance of Buildings (Certificates and Inspections) (England and Wales) Regulations 2007 or the Home Report if in relation to a residential property in Scotland.
*This is the average speed from the provider with the fastest broadband package available at this postcode. The average speed displayed is based on the download speeds of at least 50% of customers at peak time (8pm to 10pm). Fibre/cable services at the postcode are subject to availability and may differ between properties within a postcode. Speeds can be affected by a range of technical and environmental factors. The speed at the property may be lower than that listed above. You can check the estimated speed and confirm availability to a property prior to purchasing on the broadband provider's website. Providers may increase charges. The information is provided and maintained by Decision Technologies Limited. **This is indicative only and based on a 2-person household with multiple devices and simultaneous usage. Broadband performance is affected by multiple factors including number of occupants and devices, simultaneous usage, router range etc. For more information speak to your broadband provider.
Map data ©OpenStreetMap contributors.








