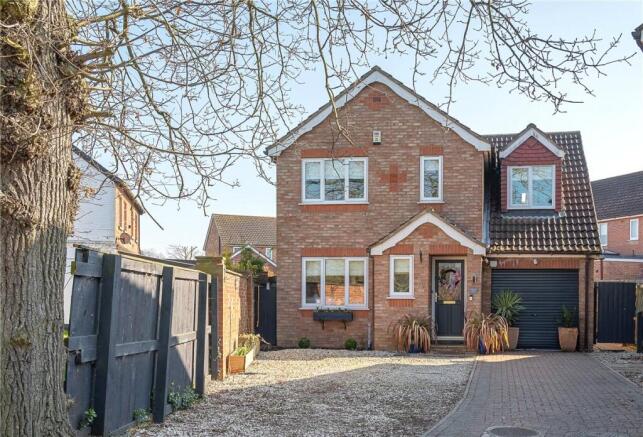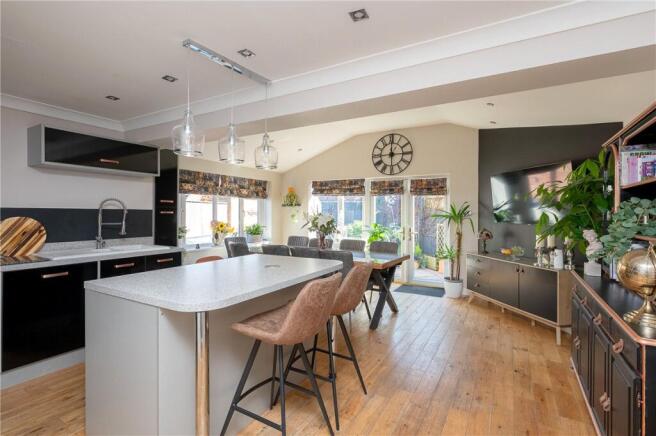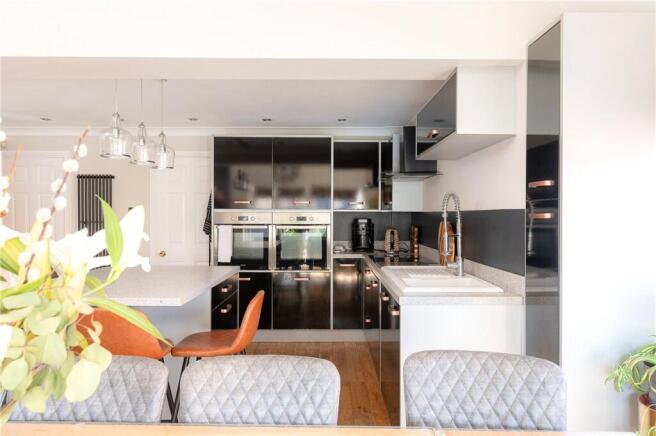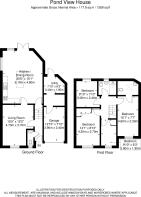
The Green, North Duffield, Selby, North Yorkshire, YO8

- PROPERTY TYPE
Detached
- BEDROOMS
4
- BATHROOMS
2
- SIZE
Ask agent
- TENUREDescribes how you own a property. There are different types of tenure - freehold, leasehold, and commonhold.Read more about tenure in our glossary page.
Freehold
Description
Upstairs, the landing connects to all four bedrooms and the family shower room. The principal bedroom is adorned with high-gloss red fitted furniture and a matching headboard, providing both style and storage. The second bedroom, situated above the garage, features a dormer-style window overlooking the front and its own ensuite bathroom. Bedroom three offers lovely views of the rear garden, while bedroom four is a single room currently utilized as a dressing area. The family shower room boasts a spacious walk-in shower, a stylish vanity wash basin integrated into bathroom furniture, and a close-coupled WC.
Externally there is a block-paved driveway leads to the integral garage, while the low-maintenance front garden includes additional hardstanding for off-road parking for multiple vehicles. At the rear, you’ll find a charming courtyard-style garden featuring Indian stone paving, perfect for hosting gatherings, complemented by cream-rendered raised borders edged with coping stone, filled with mature shrubs.
North Duffield is situated approximately 6 miles from Selby and 11 miles from the historic city of York. It is also well placed for easy access to other major business towns and cities of Yorkshire via the A64 and A1(M), M62 motorway links. The property is conveniently located within walking distance to the village shop, pub, and primary school
Brochures
Particulars- COUNCIL TAXA payment made to your local authority in order to pay for local services like schools, libraries, and refuse collection. The amount you pay depends on the value of the property.Read more about council Tax in our glossary page.
- Band: TBC
- PARKINGDetails of how and where vehicles can be parked, and any associated costs.Read more about parking in our glossary page.
- Yes
- GARDENA property has access to an outdoor space, which could be private or shared.
- Yes
- ACCESSIBILITYHow a property has been adapted to meet the needs of vulnerable or disabled individuals.Read more about accessibility in our glossary page.
- Ask agent
The Green, North Duffield, Selby, North Yorkshire, YO8
Add an important place to see how long it'd take to get there from our property listings.
__mins driving to your place
Get an instant, personalised result:
- Show sellers you’re serious
- Secure viewings faster with agents
- No impact on your credit score
Your mortgage
Notes
Staying secure when looking for property
Ensure you're up to date with our latest advice on how to avoid fraud or scams when looking for property online.
Visit our security centre to find out moreDisclaimer - Property reference YOR250088. The information displayed about this property comprises a property advertisement. Rightmove.co.uk makes no warranty as to the accuracy or completeness of the advertisement or any linked or associated information, and Rightmove has no control over the content. This property advertisement does not constitute property particulars. The information is provided and maintained by Carter Jonas, York. Please contact the selling agent or developer directly to obtain any information which may be available under the terms of The Energy Performance of Buildings (Certificates and Inspections) (England and Wales) Regulations 2007 or the Home Report if in relation to a residential property in Scotland.
*This is the average speed from the provider with the fastest broadband package available at this postcode. The average speed displayed is based on the download speeds of at least 50% of customers at peak time (8pm to 10pm). Fibre/cable services at the postcode are subject to availability and may differ between properties within a postcode. Speeds can be affected by a range of technical and environmental factors. The speed at the property may be lower than that listed above. You can check the estimated speed and confirm availability to a property prior to purchasing on the broadband provider's website. Providers may increase charges. The information is provided and maintained by Decision Technologies Limited. **This is indicative only and based on a 2-person household with multiple devices and simultaneous usage. Broadband performance is affected by multiple factors including number of occupants and devices, simultaneous usage, router range etc. For more information speak to your broadband provider.
Map data ©OpenStreetMap contributors.








