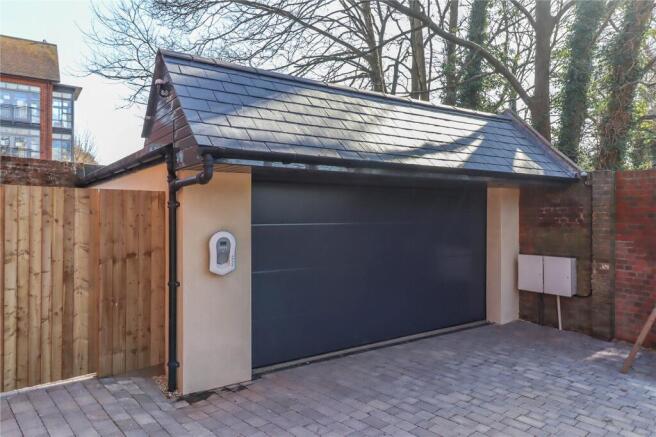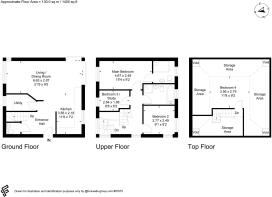
St. Ann Square, Salisbury, Wiltshire, SP1

- PROPERTY TYPE
Detached
- BEDROOMS
4
- BATHROOMS
2
- SIZE
Ask agent
- TENUREDescribes how you own a property. There are different types of tenure - freehold, leasehold, and commonhold.Read more about tenure in our glossary page.
Freehold
Key features
- Exclusive secure gated development
- Double garage with EV charging point
- Brand new with high quality finishes
- Energy efficient with underfloor heating
- Quartz work tops – Siemens appliances
- Triple glazed windows
Description
A high quality brand new house with detailed brick elevations beneath a tiled roof with attractive lead finishes and cast iron guttering. The property has the benefit of a detached double garage and parking space with a private walled courtyard style garden. This highly insulated building also has triple glazed windows and is heated via an Air Source heat pump with underfloor heating on the ground and first floors. The loft has been developed into a further versatile living space.
The property is situated in the historic Cathedral city of Salisbury and is well placed for the Cathedral Close and an extensive range of restaurants, city centre shops and the market. Cultural, social and educational amenities nearby include the theatre, arts centre, cinema, medical facilities and both private and state schools for all ages are within and outside the city boundary. Bishops Wordsworth School and South Wilts Grammar School are both within walking distance. Leisure and recreational facilities include the Five Rivers Health and Wellbeing Centre, private members gymnasiums, golf club and recreation ground and three tennis clubs. Salisbury has good road links to London (A303) Southampton (A36) and Bournemouth (A338) and a mainline rail service (also walkable) to London, Waterloo (90 minutes) and the West Country.
Entrance
Paved approach. Contemporary outside light. Covered porch with staggered brick reveal to one side. Matt grey composite door into:
Reception Hall
Coir mat at threshold. Oak flooring. LED downlighters. Turning staircase with oak balustrade to one side rising to the first floor. Access into open-plan luxury kitchen with adjoining dining and living area. Solid core oak doors with oak architraves leading to utility and cloakroom.
Open Plan Living / Dining Area
Oak flooring throughout. LED downlighters. Picture window to side aspect with smaller window to rear aspect. Full height glazing to opposite corner incorporating a sliding glazed door opening onto the split level rear terrace/garden. This room opens into:
Luxury Kitchen
White quartz work surfaces with similar upstand and windowsill, 1½ bowl sink unit with quartz drainer and raised mixer tap with handheld jet. A range of matt blue high and low level cupboards and drawers including some deep pan drawers. Integrated Siemens oven and grill with integrated Siemens combination oven above. Siemens four zone induction hob with Siemens contemporary extractor fan, light over and quartz splashback. Integrated Siemens fridge freezer and Miele dishwasher. Oak flooring continues. Picture window to side aspect.
Utility
Work top with similar upstand inset stainless steel sink with mixer tap and drainer, cupboards beneath. Recess and plumbing for washing machine. Pressurised hot water cylinder and expansion tank. Manifold for underfloor heating, fuse boxes, LED downlighters, window to side aspect and extractor fan. Oak flooring.
Cloakroom
Moulded basin with side mixer tap, tiled splashback, narrow double cupboard beneath and low level WC with concealed cistern to one side. Oak flooring. LED downlighter. Extractor fan.
First Floor
Landing
An impressive double height area with exposed framework and contemporary Halo hanging lights. Turning staircase to with similar oak balustrades rises to second floor. Large corner picture windows to front inside aspect. Further windows to side aspects where you can see the Cathedral spire. Oak door conceals a useful first floor cupboard that also houses the manifold for the first floor underfloor heating. Oak panelled doors with oak architraves to:
Principal Bedroom
Picture window to side aspect. LED downlighters. A long room with space for dressing area. Oak door into:
En Suite Shower Room
White suite, ceramic wash hand basin with mixer tap, tiled splashback and double cupboard beneath. Low level WC with concealed cistern to one side, circular electric mirror above. Opening to side of glass screen into walk-in shower. Fully tiled with high spec Grohe shower, overhead and handheld attachments. Mainly tiled walls. Obscure glazed window. LED downlighter. Extractor fan. Oak effect Karndean flooring.
Bedroom 2
Double bedroom. LED downlighters. Large windows to side and front aspects with a view towards the Cathedral spire.
Bedroom 3
L-shaped and ideal for study or small bedroom. Large window to side aspect. LED downlighters.
Family Bathroom
Well appointed. White wash hand basin with mixer tap, tiled splashback and large electric mirror above with heater and bluetooth speaker. Double cupboard beneath and low level WC with concealed cistern to one side. Panelled bath with mixer tap/handheld shower attachment, tiled splashback and windowsill. Quadrant curved glass/tiled shower enclosure with high quality Grohe mixer shower, overhead and handheld attachments. Oak effect flooring. LED downlighters. Chrome towel radiator and extractor fan.
Second Floor
Small Landing
Oak balustrade overlooking main landing and oak door into:
Bedroom 4 / Upper Sitting Area
A spacious U-shaped room with exposed beams and framework incorporating deep recesses with LED downlighters and Velux roof light with rain sensor and remote opening. Two electric ceramic radiators. Numerous power points.
Outside
This small development is accessed at the very end of Eyres Way. Curved brick pier and substantial electric hardwood gate gives access to a paved courtyard. Access to front of house and extended block paved access/parking space lead to the garage.
Double Garage
Solid rendered elevations beneath a flat roof with mini slate pitch over a remote operated roller door. Light and power. Personnel door to garden.
Rear Garden
Split level with patterned sandstone paving ideal for BBQs and entertaining well screened by tall old brick walls and enjoying privacy.
Services
Mains electricity, water and drainage. Air Source Heating. Note: No household services or appliances have been tested and no guarantees can be given by Evans and Partridge.
Directions
SP1 2FJ
Council Tax
TBC
Brochures
Particulars- COUNCIL TAXA payment made to your local authority in order to pay for local services like schools, libraries, and refuse collection. The amount you pay depends on the value of the property.Read more about council Tax in our glossary page.
- Band: TBC
- PARKINGDetails of how and where vehicles can be parked, and any associated costs.Read more about parking in our glossary page.
- Yes
- GARDENA property has access to an outdoor space, which could be private or shared.
- Yes
- ACCESSIBILITYHow a property has been adapted to meet the needs of vulnerable or disabled individuals.Read more about accessibility in our glossary page.
- Ask agent
St. Ann Square, Salisbury, Wiltshire, SP1
Add an important place to see how long it'd take to get there from our property listings.
__mins driving to your place
Get an instant, personalised result:
- Show sellers you’re serious
- Secure viewings faster with agents
- No impact on your credit score



Your mortgage
Notes
Staying secure when looking for property
Ensure you're up to date with our latest advice on how to avoid fraud or scams when looking for property online.
Visit our security centre to find out moreDisclaimer - Property reference STO250010. The information displayed about this property comprises a property advertisement. Rightmove.co.uk makes no warranty as to the accuracy or completeness of the advertisement or any linked or associated information, and Rightmove has no control over the content. This property advertisement does not constitute property particulars. The information is provided and maintained by Evans & Partridge, Stockbridge. Please contact the selling agent or developer directly to obtain any information which may be available under the terms of The Energy Performance of Buildings (Certificates and Inspections) (England and Wales) Regulations 2007 or the Home Report if in relation to a residential property in Scotland.
*This is the average speed from the provider with the fastest broadband package available at this postcode. The average speed displayed is based on the download speeds of at least 50% of customers at peak time (8pm to 10pm). Fibre/cable services at the postcode are subject to availability and may differ between properties within a postcode. Speeds can be affected by a range of technical and environmental factors. The speed at the property may be lower than that listed above. You can check the estimated speed and confirm availability to a property prior to purchasing on the broadband provider's website. Providers may increase charges. The information is provided and maintained by Decision Technologies Limited. **This is indicative only and based on a 2-person household with multiple devices and simultaneous usage. Broadband performance is affected by multiple factors including number of occupants and devices, simultaneous usage, router range etc. For more information speak to your broadband provider.
Map data ©OpenStreetMap contributors.





