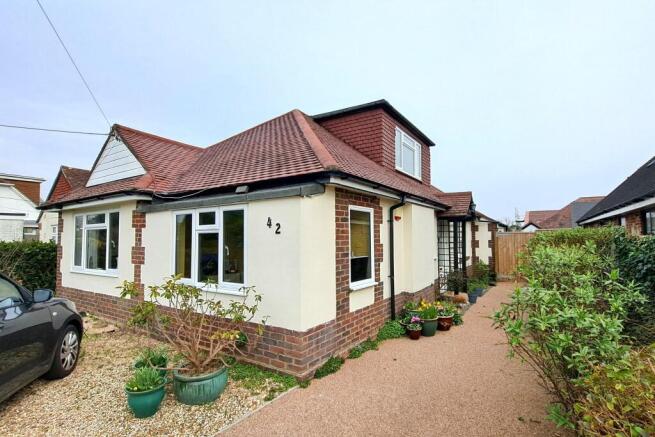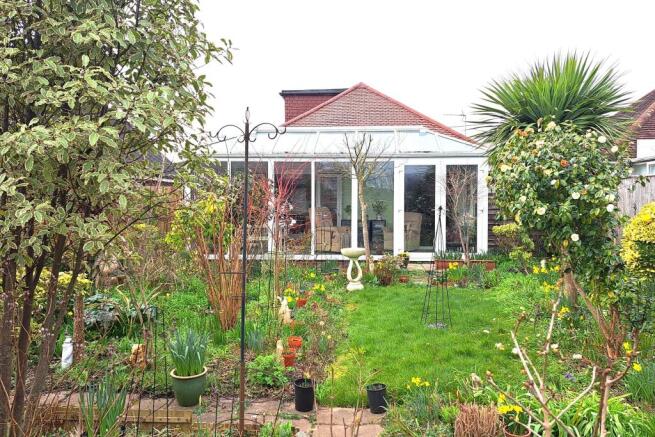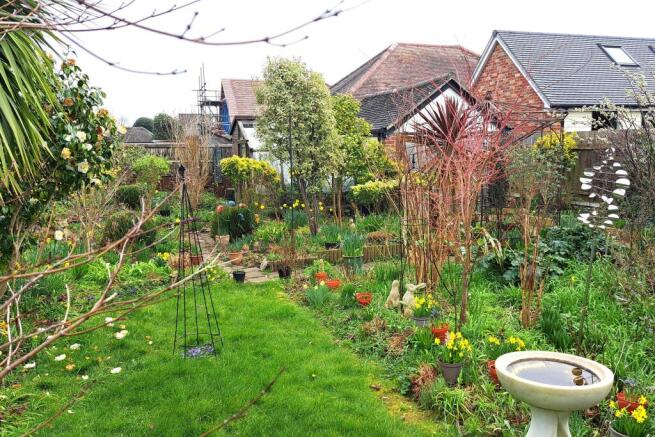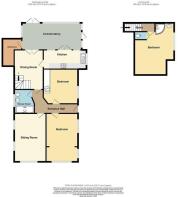3 bedroom detached bungalow for sale
Barton Lane Barton on Sea BH25 7PW

- PROPERTY TYPE
Detached Bungalow
- BEDROOMS
3
- BATHROOMS
1
- SIZE
Ask agent
- TENUREDescribes how you own a property. There are different types of tenure - freehold, leasehold, and commonhold.Read more about tenure in our glossary page.
Freehold
Key features
- Detached Character Bungalow With Loft Conversion
- Quiet Location
- Delightful Easterly Garden
- Versatile Accommodation
- Bedrooms on Ground & First Floor
- 21' Conservatory
- Workshop/Store
- Vendor Suited
Description
A deceptively spacious, character bungalow with further loft conversion, situated in a quiet lane, on the western side of Barton on Sea, just a short distance away from cliff-top walks. The property, which enjoys a delightful easterly rear garden, has versatile accommodation with bedrooms on both the ground and first floors.
SUMMARY OF ACCOMMODATION:
* Entrance Hall
* Sitting Room
* Separate Dining Room
* Large Conservatory
* Kitchen
* Utility Room
* 2 Ground Floor Bedrooms
* Ground Floor Shower/Wet Room
* First Floor Bedroom with Ensuite Facilities
* Easterly Rear Garden
* Off Road Parking
* Brick Built Store/Workshop
SERVICES: All mains services are available, gas heating and UPVC double-glazing.
EPC BAND: C (69) COUNCIL TAX BAND: D
VIEWING: Strictly by appointment through Littlewood's Estate Agents.
ACCOMMODATION IN DETAIL (All measurements are approximate).
Recessed entrance with an obscure double-glazed door leading to the:
ENTRANCE HALL: Textured ceiling, 2 ceiling light points, power points and a single radiator.
SITTING ROOM: 17’x 11’ (5.18 x 3.35m) Overlooking the front garden through sealed unit double-glazing, additional obscure-glazed windows to the side, double and single radiators, T.V and power points, open display shelving, a textured ceiling, ceiling light point and picture rail.
SEPARATE DINING ROOM: 13’10”x 10’1” (4.21 x 3.08m) Maximum measurements, including the staircase. Textured ceiling, ceiling light point, double radiator, power points, bult in linen cupboard and a door to the:
KITCHEN: 15’1”x 6’11” (4.60 x 2.11m) Maximum measurements, textured ceiling, fluorescent ceiling light. Range of pine fronted kitchen units constructed at base and eye level comprising shelved storage cupboards and drawers. Base units surmounted by roll edge work surfaces incorporating an inset polycarbonate, single drainer sink with mixer tap and tiled splashback. There is space and provision for a catering style cooking range with filter hood over, space and plumbing for a dishwasher, a double-glazed window to the side and French doors to the:
LARGE CONSERVATORY: 21’x 9’5” (6.40 x 2.87m) A fabulous room, constructed in white UPVC with sealed unit double-glazing under a pitched polycarbonate roof. Roof and wall light points, power points, double-glazed casement doors to the side and rear provide access out to the delightful garden. A further pair of door return to the dining room with an additional obscure-glazed door to the:
UTILITY ROOM: Housing the ‘Worcester’ gas fired combi boiler, serving the central heating and domestic hot water. There is space and plumbing for a washing machine as well as space for fridges, freezers etc.
GROUND FLOOR BEDROOM ONE: 17’3”x 11’3” (5.26 x 3.43m) Maximum overall measurements, textured ceiling, ceiling light point, picture rail, power points, double radiator, double-glazed windows overlooking the front garden and an additional double-glazed window to the side.
GROUND FLOOR BEDROOM TWO: 12’x 12’ (3.66 x 3.66m) Double-glazed window overlooking the side of the property, textured ceiling, ceiling light point, picture rail, a single radiator and power points.
GROUND FLOOR SHOWER/WET ROOM: With ceramic tiling to the walls and floor, coved and textured ceiling, ceiling light point and an obscure double-glazed UPVC window. The white suite comprises a ‘walk in ‘shower area with wall mounted electric shower, a pedestal wash basin and an adjacent low flush W.C.
First Floor:
From the dining room a flight of stairs rise to the landing which has a textured ceiling, ceiling light point and access to the loft space. A door leads to the:
FIRST FLOOR BEDROOM: 17’x 13’7” (5.18 x 4.14m) Maximum overall measurements, including built in bedroom furniture. Sloping ceilings, double-glazed dormer window to the side, radiator, built in wardrobes, inside which is a further door to the loft area. There is a wash basin set into a vanity unit with storage below, a tiled and glazed quadrant shower cubicle with electric mixer shower. Closet doors reveal a cloakroom with W.C. extractor fan and light point.
Outside:
Access is gained to the property over a resin bonded drive and path. There is off road parking for 2-3 vehicles.
The front garden is stocked with flower/shrub beds with a picket fence to the front.
The rear garden is an absolute picture having an easterly aspect and an array of choice shrubs and flowers too numerous to mention. A resin bonded path leads down to the:
DETACHED WORKSHOP/STORE: 16’6”x 9’5” (5.03 x 2.87m) Which has a pair of side hung timber doors, a pitched roof, power and light points, with a personal door to the side.
To the side of the workshop is a greenhouse and potting shed, all with power and light points. There is also external power and an outside water tap.
Agents Notes:
1. The mention of any appliances and/or services within these sales particulars does not imply they are in full and efficient working order.
2. Whilst we endeavour to make our sales details accurate and reliable, if there is any point which is of particular importance to you, please contact this office and we will be pleased to check the information. Do so particularly if contemplating travelling some distance to view the property.
- COUNCIL TAXA payment made to your local authority in order to pay for local services like schools, libraries, and refuse collection. The amount you pay depends on the value of the property.Read more about council Tax in our glossary page.
- Ask agent
- PARKINGDetails of how and where vehicles can be parked, and any associated costs.Read more about parking in our glossary page.
- Yes
- GARDENA property has access to an outdoor space, which could be private or shared.
- Private garden
- ACCESSIBILITYHow a property has been adapted to meet the needs of vulnerable or disabled individuals.Read more about accessibility in our glossary page.
- Ask agent
Barton Lane Barton on Sea BH25 7PW
Add an important place to see how long it'd take to get there from our property listings.
__mins driving to your place
Get an instant, personalised result:
- Show sellers you’re serious
- Secure viewings faster with agents
- No impact on your credit score
Your mortgage
Notes
Staying secure when looking for property
Ensure you're up to date with our latest advice on how to avoid fraud or scams when looking for property online.
Visit our security centre to find out moreDisclaimer - Property reference 20411915_14328306. The information displayed about this property comprises a property advertisement. Rightmove.co.uk makes no warranty as to the accuracy or completeness of the advertisement or any linked or associated information, and Rightmove has no control over the content. This property advertisement does not constitute property particulars. The information is provided and maintained by Littlewoods, New Milton. Please contact the selling agent or developer directly to obtain any information which may be available under the terms of The Energy Performance of Buildings (Certificates and Inspections) (England and Wales) Regulations 2007 or the Home Report if in relation to a residential property in Scotland.
*This is the average speed from the provider with the fastest broadband package available at this postcode. The average speed displayed is based on the download speeds of at least 50% of customers at peak time (8pm to 10pm). Fibre/cable services at the postcode are subject to availability and may differ between properties within a postcode. Speeds can be affected by a range of technical and environmental factors. The speed at the property may be lower than that listed above. You can check the estimated speed and confirm availability to a property prior to purchasing on the broadband provider's website. Providers may increase charges. The information is provided and maintained by Decision Technologies Limited. **This is indicative only and based on a 2-person household with multiple devices and simultaneous usage. Broadband performance is affected by multiple factors including number of occupants and devices, simultaneous usage, router range etc. For more information speak to your broadband provider.
Map data ©OpenStreetMap contributors.







