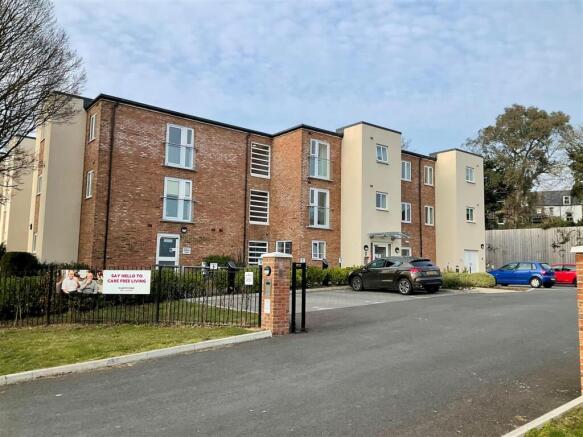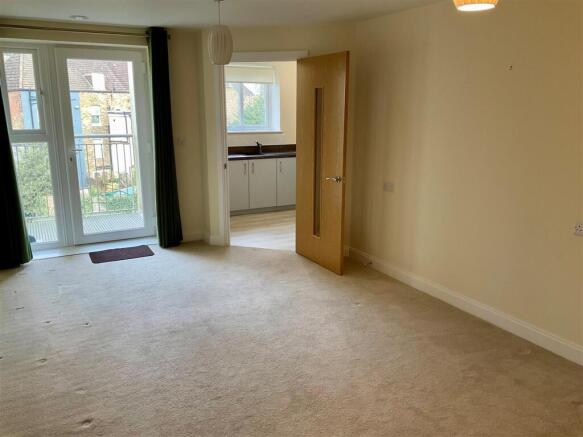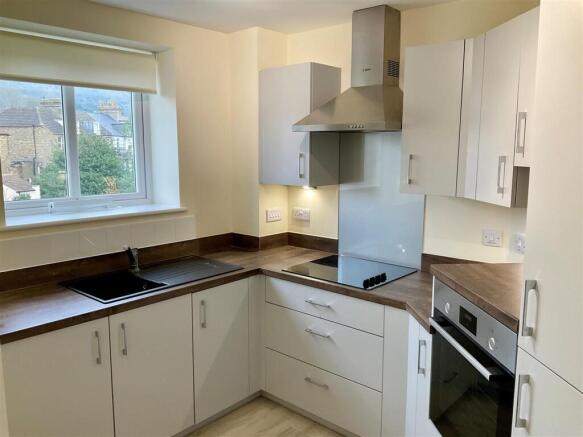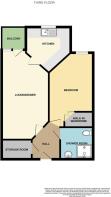
Elkington House, Charlton Green, Dover

- PROPERTY TYPE
Retirement Property
- BEDROOMS
1
- BATHROOMS
1
- SIZE
Ask agent
Key features
- FANTASTIC ONE BEDROOM RETIREMENT FLAT WITH BALCONY
- LIFT ACCESS
- SPECIFICALLY FOR THE OVER 70s
- ON-SITE BISTRO AND COMMUNAL LOUNGE
- SECLUDED REAR COMMUNAL GARDENS
- ENERGY RATING - B (82)
Description
An early viewing is highly recommended on this chain free property.
This modern development is set in the heart of the town, with a large range of shops within walking distance. There are excellent access routes to the A2/M2 and the A20/M20. The main line railway station at Dover Priory with its fast link to London in just over an hour, is also a short drive away. The seafront and the famous white cliffs of Dover are also a short distance away.
The accommodation comprises
(measurements are maximum, taken into bays and extremes):-
From the communal hallway take the lift or stairs to the third floor. Door to apartment 63 opening to hallway.
Hallway - Security intercom system, with both visual and verbal link to the main entrance door. Doors to lounge/diner, bedroom, wet room and store room.
Lounge/Diner - 6.07m x 3.20m (19'11 x 10'6) - Wall mounted heater. Double glazed door opening to the balcony. Door to kitchen.
Balcony - 1.63m x 1.52m (5'4 x 5') - Area for table and chairs. Views over the communal rear gardens.
Kitchen - 2.59m x 2.46m (8'6 x 8'1) - Fitted with a modern range of worktop base and wall units. Integrated fridge/freezer and oven and hob with extractor over. Double glazed window to rear.
Bedroom - 4.11m x 3.10m (13'6 x 10'2) - Spacious double bedroom with double glazed window to rear. Wall mounted electric heater. Door to walk in wardrobe.
Walk In Wardrobe - 1.85m x 1.04m (6'1 x 3'5) - Fitted with draw and hanging space.
Wet Room - 2.24m x 2.13m (7'4 x 7) - With walk in open shower area. WC and wash basin with cupboard under. Wall mounted heater and electric towel rail.
Storage Room - 2.01m x 1.30m (6'7 x 4'3) - Containing the hot water tank. Wall mounted electric meter and consumer board.
Communal Areas - There is an estate manager who oversees the daily running of the development. The communal facilities include lounge which is also used for social events on a regular basis. Wellness suite and onsite bistro. On the ground floor is a laundry room and guest suite which can be booked at an extra cost. Outside are landscaped communal gardens with seating areas.
Lease Details - There is a long lease remaining of 988 years. The annual service charges are £8,276.52 and can be paid monthly.
The property is purchased and 75% is owned by the new owner and 25% by Mccarthy & Stone Ltd. No rent is payable on the 25% share.
The annual service charges include -
Cleaning of communal windows & communal areas
Electric, heating and lighting to communal areas.
24 Hour emergency call system
Upkeep of gardens and grounds
Repairs and maintenance to the interior and exterior communal areas
Buildings Insurance
Contingency fund for redecoration.
1 Hour domestic assistance is also include in the annual charges.
The annual service charges do not include other costs such as council tax, electricity or TV licence
The above information should be checked by your legal representative before proceeding.
Energy Rating - B (82)
Council Tax - Band A
Viewing
Strictly by arrangement with the agents, Tersons
MONEY LAUNDERING REGULATIONS - Intending purchasers will be asked to produce identification documentation at a later stage and we would ask for your co-operation in order that there will be no delay in agreeing the sale.
Tersons for themselves and for the vendors or lessors of this property whose agents they are give notice that:- (1) These particulars are set out as a general outline only for the guidance of intended purchasers or lessees and do not constitute part of an offer or contract. (2) All descriptions, dimensions, reference to condition, services or appliances and necessary commissions for use and occupation are given without responsibility and any intending purchasers or tenants must satisfy themselves as to their correctness. (3) The vendors or lessors do not make or give, and neither do Tersons for themselves nor any person in their employment any authority to make or give any representation or warranty whatever in relation to this property. (4) These details do not form part of any contract to purchase or lease the property.
Brochures
Elkington House, Charlton Green, DoverBrochure- COUNCIL TAXA payment made to your local authority in order to pay for local services like schools, libraries, and refuse collection. The amount you pay depends on the value of the property.Read more about council Tax in our glossary page.
- Band: A
- PARKINGDetails of how and where vehicles can be parked, and any associated costs.Read more about parking in our glossary page.
- Ask agent
- GARDENA property has access to an outdoor space, which could be private or shared.
- Yes
- ACCESSIBILITYHow a property has been adapted to meet the needs of vulnerable or disabled individuals.Read more about accessibility in our glossary page.
- Ask agent
Elkington House, Charlton Green, Dover
Add an important place to see how long it'd take to get there from our property listings.
__mins driving to your place
Notes
Staying secure when looking for property
Ensure you're up to date with our latest advice on how to avoid fraud or scams when looking for property online.
Visit our security centre to find out moreDisclaimer - Property reference 33734511. The information displayed about this property comprises a property advertisement. Rightmove.co.uk makes no warranty as to the accuracy or completeness of the advertisement or any linked or associated information, and Rightmove has no control over the content. This property advertisement does not constitute property particulars. The information is provided and maintained by Tersons, Dover. Please contact the selling agent or developer directly to obtain any information which may be available under the terms of The Energy Performance of Buildings (Certificates and Inspections) (England and Wales) Regulations 2007 or the Home Report if in relation to a residential property in Scotland.
*This is the average speed from the provider with the fastest broadband package available at this postcode. The average speed displayed is based on the download speeds of at least 50% of customers at peak time (8pm to 10pm). Fibre/cable services at the postcode are subject to availability and may differ between properties within a postcode. Speeds can be affected by a range of technical and environmental factors. The speed at the property may be lower than that listed above. You can check the estimated speed and confirm availability to a property prior to purchasing on the broadband provider's website. Providers may increase charges. The information is provided and maintained by Decision Technologies Limited. **This is indicative only and based on a 2-person household with multiple devices and simultaneous usage. Broadband performance is affected by multiple factors including number of occupants and devices, simultaneous usage, router range etc. For more information speak to your broadband provider.
Map data ©OpenStreetMap contributors.








