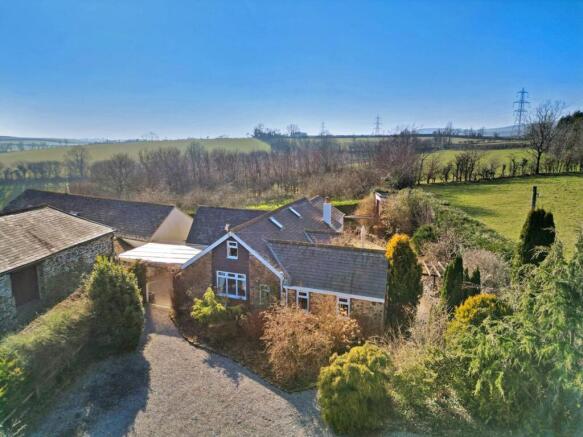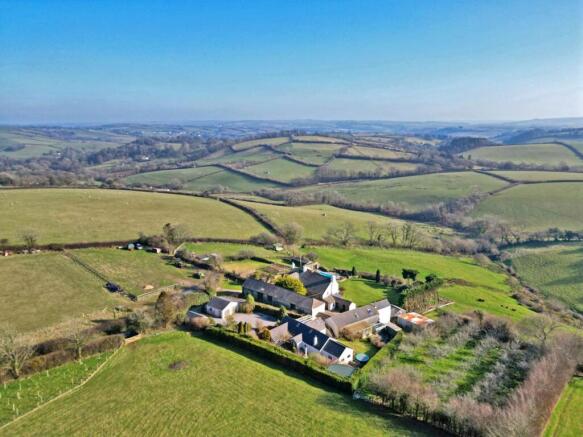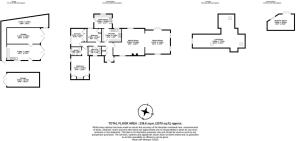Avonwick, South Brent, TQ10

- PROPERTY TYPE
Barn Conversion
- BEDROOMS
3
- BATHROOMS
2
- SIZE
1,367 sq ft
127 sq m
- TENUREDescribes how you own a property. There are different types of tenure - freehold, leasehold, and commonhold.Read more about tenure in our glossary page.
Freehold
Key features
- Barn Conversion in a Rural Setting
- South Facing Garden
- Three Garages/Barns
- Ample Parking
- Surrounded by Countryside
- Bathroom & Ensuite
- Summerhouse & Wooden Floored Loft Space
- Freehold - EPC D. No Chain
Description
INTRODUCTION
Tucked away in the picturesque South Hams, renowned for its serene rural countryside and strong community spirit, lies Barn Cottage — a stunning barn conversion that effortlessly blends practicality with timeless charm. Positioned on the outskirts of the Village of Avonwick, Barn Cottage is surrounded by farmland and rolling countryside.
Once a cow barn, this delightful single storey barn conversion has been thoughtfully transformed and has only had two owners since its conversion. This rare opportunity allows you to become a part of its story and enjoy the peace and beauty it offers.
The current owners have cherished this home for nearly 30 years, making numerous enhancements, including two extensions and extensive landscaping that have further elevated its appeal. The interiors are bathed in natural light, creating a welcoming yet cosy atmosphere, while the gardens — surrounding the property with mature greenery — provide a private oasis, offering multiple tranquil spots to unwind at any time of the day.
The property, which is surrounded by miles of countryside, comes with generous parking, a double garage, and a separate detached barn/garage. This property is the ultimate retreat, offering an unparalleled sense of tranquility where the only sounds you'll hear are the gentle rustle of the wind and the chorus of bird song. It's an oasis of calm, perfect for those seeking peace and seclusion in nature's embrace.
SELLERS INSIGHT
“We were blessed to purchase Barn Cottage in 1998 and have loved every minute of living here. This home has been a true haven, and while we would happily stay forever, our farming family has grown, and we now need more land attached.
Over the years, we have made many improvements to the property, including extensions and landscaping. When we first arrived, there wasn’t even a driveway, but we’ve poured our hearts into transforming this place into the beautiful home it is today. The location was a major draw for us—quiet, private, and fully immersed in the countryside. Yet, when we needed to travel for work, we loved how easily accessible it was from the A38, just a few minutes off the main road.
The garden has been perfect for us, with lunches on the decking overlooking the countryside and evenings spent with friends, enjoying BBQs on the patio. Barn Cottage is such a sociable home—many parties and gatherings have flowed seamlessly from the indoors to the outdoors, with plenty of parking for everyone.
Our son has made great use of the summerhouse, a space where he could enjoy independence as he grew up. With heating and power, it was a truly functional area. The barn conversion itself has been a dream—cool in the summer and warm in the winter, with affordable running costs thanks to the newly installed boiler, wood burner, and solar panels.
We will genuinely miss our life here at Barn Cottage, but it’s time for us to embark on our next chapter. We are excited for someone new to make their own memories and begin their life in this wonderful home.
STEP INSIDE
Barn Cottage is a charming detached barn conversion that has been thoughtfully extended by the current owners since they acquired the property in 1998. Upon entering, you are greeted by a welcoming hallway that divides the living spaces from the bedrooms.
The spacious living room features a cosy fireplace with a brick surround, complemented by exposed beams and an abundance of natural light. This flows seamlessly into the dining room, where a vaulted ceiling creates an airy atmosphere, and patio doors open onto the garden, offering stunning views of the surrounding grounds.
The country-style kitchen is both functional and inviting, with plenty of storage and counter space. It leads to a convenient utility area, perfect for appliances, and offering an additional entrance with a stable door.
The main bedroom comes with an ensuite bathroom for added convenience, while a further double bedroom, a single bedroom, and a family bathroom provide ample accommodation for family or guests. Additionally, a spacious, fully wooden floored loft area with Velux windows presents endless possibilities (subject to planning permission)
Every window in the home frames a picturesque view of the beautiful garden, creating a peaceful and serene atmosphere throughout.
USEFUL INFORMATION
Services: Mains water & Electric, oil fired central heating (boiler installed 2024), septic tank
Tenure: Freehold
Local Authority: South Hams
Council Tax Band: D
EPC: D
Solar Panels
Broadband Speeds: Ofcom.org.uk
EPC Rating: D
Garden
STEP OUTSIDE
Accessed from a private lane, the property offers gated access to a large driveway, providing ample space for multiple vehicles. Two large garages/barns with additional store room, power and light, along with a detached barn at the boundary, offers plenty of room for tools, equipment, or potential projects.
The property is approached from the north side surrounded by mature hedging, with a pergola framing the front door. The current owners tend to enter through the stable door into the kitchen/utility which is a lovely sunny area, with a covered by roof and a welcoming alternative entrance.
The lawned garden to the south side is beautifully maintained, featuring a decking area that takes full advantage of the stunning countryside views. A vegetable plot and greenhouse invite you to enjoy a slice of the ‘good life’ with homegrown produce, while an elevated detached summerhouse with both power and heating offers the perfect hideaway all year-round and a further place to...
Parking - Garage
Parking - Driveway
Brochures
Brochure- COUNCIL TAXA payment made to your local authority in order to pay for local services like schools, libraries, and refuse collection. The amount you pay depends on the value of the property.Read more about council Tax in our glossary page.
- Band: D
- PARKINGDetails of how and where vehicles can be parked, and any associated costs.Read more about parking in our glossary page.
- Garage,Driveway
- GARDENA property has access to an outdoor space, which could be private or shared.
- Private garden
- ACCESSIBILITYHow a property has been adapted to meet the needs of vulnerable or disabled individuals.Read more about accessibility in our glossary page.
- Ask agent
Energy performance certificate - ask agent
Avonwick, South Brent, TQ10
Add an important place to see how long it'd take to get there from our property listings.
__mins driving to your place
Get an instant, personalised result:
- Show sellers you’re serious
- Secure viewings faster with agents
- No impact on your credit score
Your mortgage
Notes
Staying secure when looking for property
Ensure you're up to date with our latest advice on how to avoid fraud or scams when looking for property online.
Visit our security centre to find out moreDisclaimer - Property reference d8e52311-5b3d-4ba9-93ac-9332e5655bec. The information displayed about this property comprises a property advertisement. Rightmove.co.uk makes no warranty as to the accuracy or completeness of the advertisement or any linked or associated information, and Rightmove has no control over the content. This property advertisement does not constitute property particulars. The information is provided and maintained by Fine & Country, Bovey Tracey. Please contact the selling agent or developer directly to obtain any information which may be available under the terms of The Energy Performance of Buildings (Certificates and Inspections) (England and Wales) Regulations 2007 or the Home Report if in relation to a residential property in Scotland.
*This is the average speed from the provider with the fastest broadband package available at this postcode. The average speed displayed is based on the download speeds of at least 50% of customers at peak time (8pm to 10pm). Fibre/cable services at the postcode are subject to availability and may differ between properties within a postcode. Speeds can be affected by a range of technical and environmental factors. The speed at the property may be lower than that listed above. You can check the estimated speed and confirm availability to a property prior to purchasing on the broadband provider's website. Providers may increase charges. The information is provided and maintained by Decision Technologies Limited. **This is indicative only and based on a 2-person household with multiple devices and simultaneous usage. Broadband performance is affected by multiple factors including number of occupants and devices, simultaneous usage, router range etc. For more information speak to your broadband provider.
Map data ©OpenStreetMap contributors.






