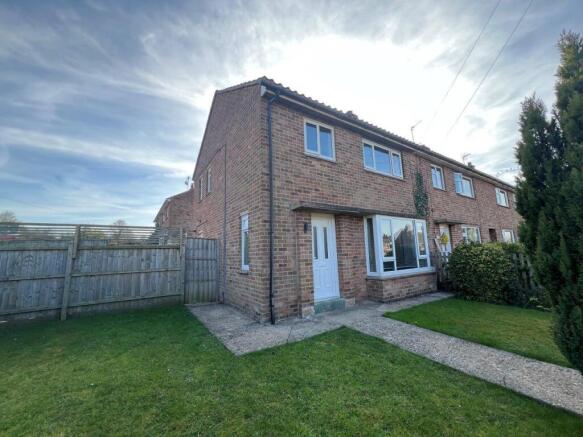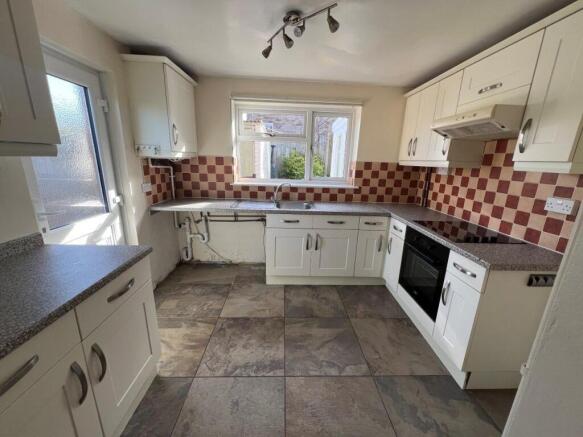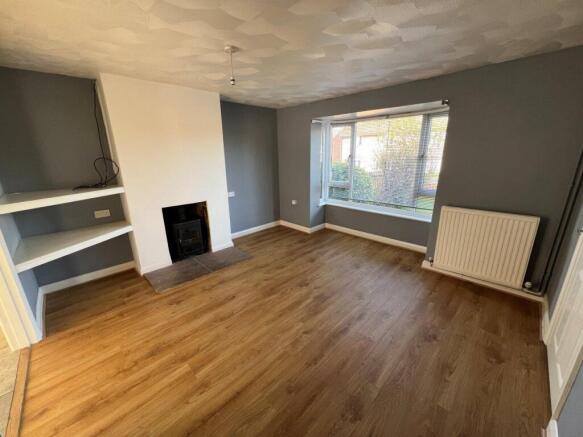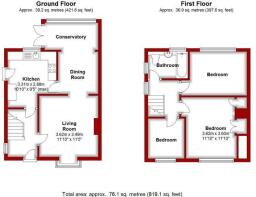
Burdetts Close, Great Dalby

Letting details
- Let available date:
- Now
- Deposit:
- £1,096A deposit provides security for a landlord against damage, or unpaid rent by a tenant.Read more about deposit in our glossary page.
- Min. Tenancy:
- Ask agent How long the landlord offers to let the property for.Read more about tenancy length in our glossary page.
- Let type:
- Long term
- Furnish type:
- Unfurnished
- Council Tax:
- Ask agent
- PROPERTY TYPE
End of Terrace
- BEDROOMS
3
- BATHROOMS
1
- SIZE
915 sq ft
85 sq m
Key features
- END OF TERRACE PROPERTY
- SOUGHT AFTER VILLAGE
- THREE BEDROOMS
- MODERN KITCHEN AND BATHROOM
- LARGE GARDENS
- DRIVEWAY
- uPVC DG & GCH
- EXTENDED DINING/LIVING AREA
Description
The accommodation briefly comprises a modern kitchen, dining room with extension to rear, lounge, three bedrooms and a first floor bathroom. Outside there are lawned gardens to three sides, a patio, off-road parking and two external stores. The property has uPVC double glazing and gasfired central heating.
The property would ideally suit a professional individual or couple/family looking for a property in a quiet village location with good links to both Leicester, Loughborough and Market Harborough.
Summary - ENTRANCE HALL with front door, oak flooring and a radiator.
LOUNGE (13’6” x 13’ max) with bay window to front, cast iron solid fuel burner with stone hearth, corner shelving, wooden flooring and a radiator, open to:- (please note lounge has now been painted in gray colour).
DINING ROOM (15’2” x 8’6” min; opening to 10’4” max) (having rear conservatory extension) with tiled floor, two radiators and French doors to garden.
KITCHEN with a range of modern wall and base units, stainless steel sink and drainer set in a laminate work surface, integrated electric hob and oven with extractor fan over, plumbing for a washing machine and dishwasher, tiled floor and splashbacks, door to patio, central heating boiler and a radiator.
STAIRS AND FIRST FLOOR LANDING with access to loft space(suitable for storage, having a roof light, electricity and a radiator), leading to:-
FRONT DOUBLE BEDROOM (11’10 x 10’2” into wardrobe) withfitted wardrobes and drawers, airing cupboard and a radiator.
REAR DOUBLE BEDROOM (11’3” x 9’3” min) with a radiator.
FRONT SINGLE BEDROOM (8’10” x 8’1”; restricted floor space) with a radiator.
BATHROOM with white suite comprising bath with shower over, vanity wash basin and w.c., tiled floor and walls, heated towel rail and spotlights.
OUTSIDE Lawned gardens to three sides with patio Two outbuildings Off-road parking for two cars.
Important Tenancy Information - The Property Is UNFURNISHED to include carpets and some blinds/curtains only.
Council Tax : Melton Borough Council : Band B.
Deposit : £1,096
Term : A 12 month assured short hold tenancy is offered with a mothly periodic tenancy thereafter.
Services : Mains electricity, gas, water and drainage.
EPC : Band E
A SMALL DOG OR CAT MAY BE PERMITTED AT THE LANDLORDS DISCRETION AT AN INCREASED RENT OF £25 PCM MORE ON THE RENT. A damage rectification clause will be added to the agreement and we request that the carpets are cleaned at vacation of tenancy to ensure carpets are free from potential dander/fleas etc.
Internet : ADSL and Fibre broadband available.
Viewings : Strictly by appointment with Shouler & Son.
Availability : Subject to the final inspection taking place in early April and any neccessary works required.
Location - To locate the property, leave Melton via Dalby Road. On entering the village of Great Dalby, follow the road round until Burdetts Close can be found on your left hand side. No. 19 occupies a corner plot towards the top of the hill on your right-hand side
Disclaimer - TENANT FEES
Upfront Applicant and Referencing Fees - Nil.
Under the Tenant Fees Act 2019 before the tenancy starts the following are payable: -
Deposit: 5 weeks rent (for annual rents up to £50,000).
Initial monthly rent
During the tenancy the tenant(s) are responsible for the rent, all utilities, telephone and internet connections and their relevant subscriptions, television licence and Council Tax.
Under the new legislation, permitted payments will also include, but are not limited to, damage as outlined in the Tenancy Agreement, reasonable costs incurred due to loss of keys and security devices, reasonable costs incurred by breach of tenancy by the tenant(s), reasonable costs incurred by the landlord due to early termination of the tenancy as determined by the Tenant Fees Act 2019.
Property Redress
REDRESS: Shouler & Son are a member of UK ALA (The UK Association of Letting Agents) which includes an independent redress scheme and client money protection. For more information about UK ALA please see the following link:
Client Money Protection
We have client money protection. The name of our scheme is: UKALA (UK Association of Letting Agents).
We produce property particulars in good faith and believe them to be correct. We generally rely on what we are told without obtaining proof. You should verify for yourself such information before entering into a contract to take this property. Neither Shouler & Son nor their clients guarantee accuracy of the particulars, and they are not intended to form any part of a contract. No person in the employment of Shouler & Son has authority to give any representation or warranty in respect of this property.
Brochures
BURDETTS CLOSE, GREAT DALBY- COUNCIL TAXA payment made to your local authority in order to pay for local services like schools, libraries, and refuse collection. The amount you pay depends on the value of the property.Read more about council Tax in our glossary page.
- Band: B
- PARKINGDetails of how and where vehicles can be parked, and any associated costs.Read more about parking in our glossary page.
- Yes
- GARDENA property has access to an outdoor space, which could be private or shared.
- Yes
- ACCESSIBILITYHow a property has been adapted to meet the needs of vulnerable or disabled individuals.Read more about accessibility in our glossary page.
- Ask agent
Burdetts Close, Great Dalby
Add an important place to see how long it'd take to get there from our property listings.
__mins driving to your place



Notes
Staying secure when looking for property
Ensure you're up to date with our latest advice on how to avoid fraud or scams when looking for property online.
Visit our security centre to find out moreDisclaimer - Property reference 33734979. The information displayed about this property comprises a property advertisement. Rightmove.co.uk makes no warranty as to the accuracy or completeness of the advertisement or any linked or associated information, and Rightmove has no control over the content. This property advertisement does not constitute property particulars. The information is provided and maintained by Shouler & Son, Melton Mowbray. Please contact the selling agent or developer directly to obtain any information which may be available under the terms of The Energy Performance of Buildings (Certificates and Inspections) (England and Wales) Regulations 2007 or the Home Report if in relation to a residential property in Scotland.
*This is the average speed from the provider with the fastest broadband package available at this postcode. The average speed displayed is based on the download speeds of at least 50% of customers at peak time (8pm to 10pm). Fibre/cable services at the postcode are subject to availability and may differ between properties within a postcode. Speeds can be affected by a range of technical and environmental factors. The speed at the property may be lower than that listed above. You can check the estimated speed and confirm availability to a property prior to purchasing on the broadband provider's website. Providers may increase charges. The information is provided and maintained by Decision Technologies Limited. **This is indicative only and based on a 2-person household with multiple devices and simultaneous usage. Broadband performance is affected by multiple factors including number of occupants and devices, simultaneous usage, router range etc. For more information speak to your broadband provider.
Map data ©OpenStreetMap contributors.





