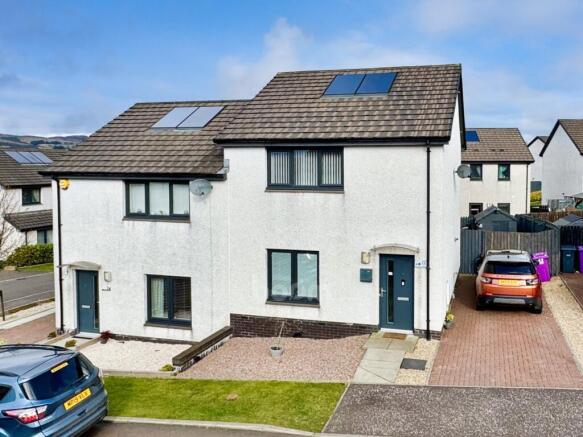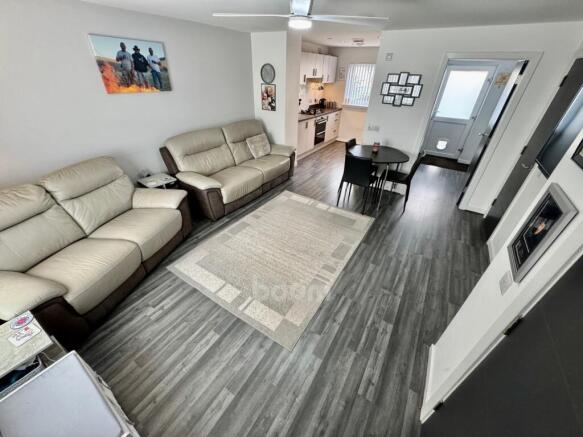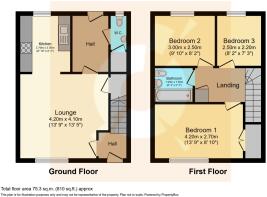
12 Auldlea Gardens, Beith

- PROPERTY TYPE
Semi-Detached
- BEDROOMS
3
- BATHROOMS
2
- SIZE
Ask agent
- TENUREDescribes how you own a property. There are different types of tenure - freehold, leasehold, and commonhold.Read more about tenure in our glossary page.
Freehold
Key features
- EXPLORE THIS STUNNING HOME IN DETAIL WITH BOOMS IN-DEPTH HD VIDEO TOUR
- MODERN STYLE AND SPACIOUS LIVING IN A HIGHLY DESIRABLE LOCATION
- NEUTRALLY DECORATED TO CREATE A WARM AND INVITING ATMOSPHERE
- MODERN FITTED KITCHEN WITH AMPLE STORAGE, GENEROUS WORKSPACE, AND A SLEEK CONTEMPORARY FINISH
- THREE BEDROOMS / GAS CENTRAL HEATING / DOUBLE GLAZING
- STYLISH THREE-PIECE FAMILY BATHROOM & GROUND FLOOR W.C.
- EASILY MAINTAINED REAR GARDEN PERFECT FOR OUTDOOR ENTERTAINING
- MULTI-CAR MONOBLOC DRIVEWAY PROVIDING AMPLE OFF-STREET PARKING
- EXCELLENT STORAGE
- CLOSE TO LOCAL AMENITIES, SCHOOLS, AND SCENIC WALKING ROUTES, A PERFECT BLEND OF CONVENIENCE AND TRANQUILLITY
Description
**Stunning 3-Bedroom Home in Sought-After Auldlea Gardens * CONTEMPORARY BATHROOM * HD VIDEO AVAILABLE * Please contact your personal estate agent, The Property Boom for much more information and a copy of the home report.
Located in the highly desirable Auldlea Gardens Development, this exceptional three-bedroom semi-detached villa offers spacious, stylish, and move-in-ready accommodation. Perfectly positioned within walking distance of local amenities, excellent transport links, and beautiful countryside walks, this home combines convenience with a peaceful setting.
The property boasts a beautifully low-maintenance frontage with a monobloc multi-car driveway and a paved walkway leading to the entrance. Inside, the bright and welcoming reception hallway flows into a superbly spacious lounge, tastefully decorated in neutral tones that creates a warm and relaxing atmosphere. The modern open-plan kitchen is fitted with sleek white cabinetry and butcher block-effect worktops, offering a contemporary and efficient workspace. An integrated four-ring gas hob, cooker and oven, along with space for freestanding appliances, add to the kitchen's functionality. Completing the ground floor is a pristine and elegantly simple W.C.
Upstairs, three bedrooms provide comfortable living space. The principal bedroom benefits from excellent built-in wardrobe storage, while the second and third bedrooms offer views to the rear garden and Garnock Valley. A modern three-piece family bathroom, featuring a bathtub with an overhead shower, W.C., and wash hand basin, completes the home's interior.
The low maintenance garden to the rear is predominantly decked. Synthetic lawn to the side leads to a timber hut which is perfect for outdoor storage, and very low maintenance.
This fantastic property is the wonderful blend of modern style and everyday practicality. Schedule a viewing today to see all that this great home has to offer. Its ideally situated for Beith Primary and within a short drive of the newly built secondary School, Garnock Community Campus with leisure suite and swimming pool. For detailed information on schooling, please use The Property Boom's school catchment and performance tool on our website.
Park and ride facilities at Glengarnock train station are less than a five-minute drive and a regular bus service will have you in Glasgow City Centre in under 35 minutes. The West Coast with beautiful sandy beaches is only 20 minutes' drive or a short train journey away. The picturesque town of Beith is a delightful place with local cafes and an eclectic range of shops.
This fabulous home won't be on the market for long! Early viewing is highly recommended—don't miss your chance to secure this fantastic property.
Viewing by appointment - please contact The Property Boom to arrange a viewing or for any further information and a copy of the Home Report. Any areas, measurements or distances quoted are approximate and floor Plans are only for illustration purposes and are not to scale. Thank you.
THESE PARTICULARS ARE ISSUED IN GOOD FAITH BUT DO NOT CONSTITUTE REPRESENTATIONS OF FACT OR FORM PART OF ANY OFFER OR CONTRACT
GROUND FLOOR ROOM DIMENSIONS
Lounge
4.2m x 4.1m - 13'9" x 13'5"
Kitchen
2.7m x 2.5m - 8'10" x 8'2"
W.C.
1m x 2m - 3'3" x 6'7"
FIRST FLOOR ROOM DIMENSIONS
Bedroom One
4.2m x 2.7m - 13'9" x 8'10"
Bedroom Two
3m x 2.5m - 9'10" x 8'2"
Bedroom Three
2.5m x 2.2m - 8'2" x 7'3"
Bathroom
1.9m x 1.6m - 6'3" x 5'3"
Brochures
Brochure- COUNCIL TAXA payment made to your local authority in order to pay for local services like schools, libraries, and refuse collection. The amount you pay depends on the value of the property.Read more about council Tax in our glossary page.
- Band: D
- PARKINGDetails of how and where vehicles can be parked, and any associated costs.Read more about parking in our glossary page.
- Yes
- GARDENA property has access to an outdoor space, which could be private or shared.
- Yes
- ACCESSIBILITYHow a property has been adapted to meet the needs of vulnerable or disabled individuals.Read more about accessibility in our glossary page.
- Ask agent
12 Auldlea Gardens, Beith
Add an important place to see how long it'd take to get there from our property listings.
__mins driving to your place
Get an instant, personalised result:
- Show sellers you’re serious
- Secure viewings faster with agents
- No impact on your credit score


Your mortgage
Notes
Staying secure when looking for property
Ensure you're up to date with our latest advice on how to avoid fraud or scams when looking for property online.
Visit our security centre to find out moreDisclaimer - Property reference 10638662. The information displayed about this property comprises a property advertisement. Rightmove.co.uk makes no warranty as to the accuracy or completeness of the advertisement or any linked or associated information, and Rightmove has no control over the content. This property advertisement does not constitute property particulars. The information is provided and maintained by The Property Boom Ltd, Glasgow. Please contact the selling agent or developer directly to obtain any information which may be available under the terms of The Energy Performance of Buildings (Certificates and Inspections) (England and Wales) Regulations 2007 or the Home Report if in relation to a residential property in Scotland.
*This is the average speed from the provider with the fastest broadband package available at this postcode. The average speed displayed is based on the download speeds of at least 50% of customers at peak time (8pm to 10pm). Fibre/cable services at the postcode are subject to availability and may differ between properties within a postcode. Speeds can be affected by a range of technical and environmental factors. The speed at the property may be lower than that listed above. You can check the estimated speed and confirm availability to a property prior to purchasing on the broadband provider's website. Providers may increase charges. The information is provided and maintained by Decision Technologies Limited. **This is indicative only and based on a 2-person household with multiple devices and simultaneous usage. Broadband performance is affected by multiple factors including number of occupants and devices, simultaneous usage, router range etc. For more information speak to your broadband provider.
Map data ©OpenStreetMap contributors.





