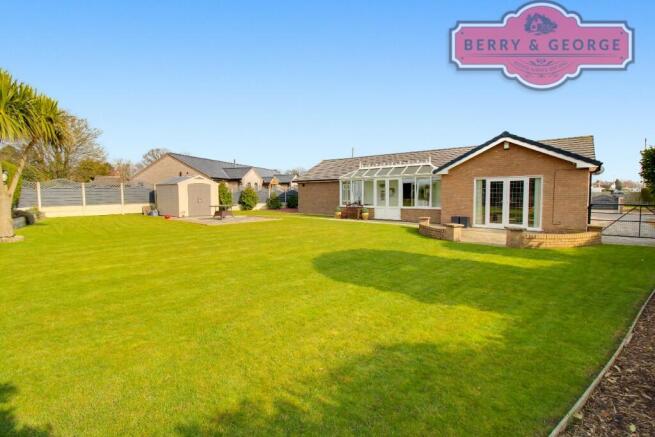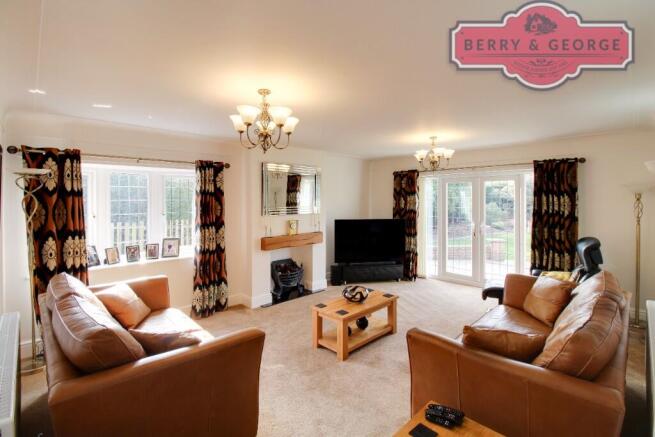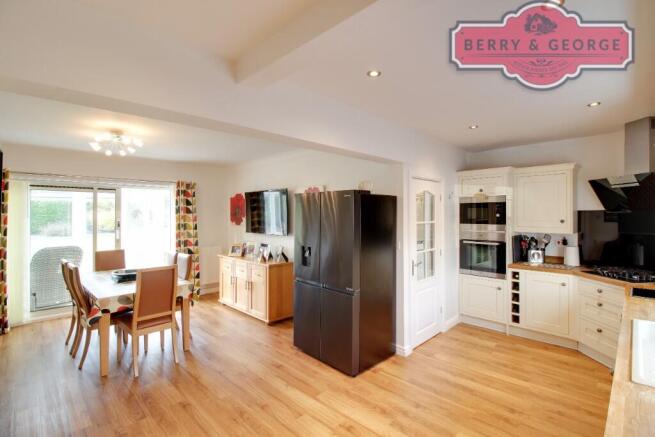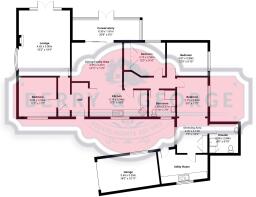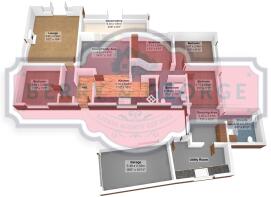
Mardale Higher Common Road, Buckley, CH7
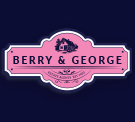
- PROPERTY TYPE
Detached Bungalow
- BEDROOMS
4
- BATHROOMS
2
- SIZE
Ask agent
- TENUREDescribes how you own a property. There are different types of tenure - freehold, leasehold, and commonhold.Read more about tenure in our glossary page.
Freehold
Key features
- RARELY ARE THESE DETACHED BUNGALOWS UP FOR SALE
- BEAUTIFUL LARGE SECLUDED GARDEN
- IMMACULATE CONDITION THROUGHOUT LOTS OF MONEY SPENT
- NEW ROOF SO THOUSANDS SAVED DURING YOUR OWNERSHIP
- VERSATILE ACCOMMODATION TO SUIT YOU
- FOUR DOUBLE BEDROOMS
- TWO OR THREE RECEPTION ROOMS
- LARGE CONSERVATORY OVERLOOKING SUBSTANTIAL REAR GARDEN
- SOUGHT AFTER LOCATION NEXT TO THE COMMON
- Call Beth 'in-house' Voted Mortgage Broker of the year past three years for FREE Mortgage Advice
Description
We do the same as all other estate agents, we just do it that much better. How? Easy, we have better photos, a better more detailed write-up, honest opinion, we're open longer and we have normal down to earth people working with us, just like you! It's really easy to be so much better...all backed up by our fantastic Google reviews.
We completely understand just how stressful selling and buying can be as we too have been there in your shoes. We know that with the right local family business behind you every step of the way throughout this process, you'll see how much easier it is for you when you choose Berry and George Estates to help make your move better.
It's your money at the end of the day, all I try to do is help point you in the right direction - but I'd call Beth 'in-house' Voted Mortgage Broker of the year for the past three years for Free Mortgage Advice, just Google 'LoveMortgages Mold' and read their fabulous reviews, which back this up.
Buckley is one of those places that are able to cater for all tastes and budgets, from the cheap and cheerful 'doer uppers' to the high end executive homes where no expense has been spared....
So, providing you want a detached bungalow sitting on a large, yet easily maintained garden, you need at least three bedrooms and are not prepared to take on anything that needs work beyond painting it in the colour of your choice and, because hating Hoovering the stairs is enough to make a bungalow your favourite; then this is the one for you.
A wide gateway opens onto a spacious drive that is actually more of a general parking area, such is the amount of available room. It also allows access to the electric up and over door of the detached garage with its recently replaced rubberised roof. I suspect that like most garages, this sees most service as a storage area, because the fitted electric vehicle charging point is positioned in front of it, allowing the car to be charged outside....a nice modern touch too is that electric car charging point, inside the garage or out!
Stepping into the hallway, the first thing to strike you is the quality of the wood effect flooring which is indistinguishable from solid oak planking, giving a beautiful and hard wearing surface.
Through an archway to our left is the door into the large and comfortable office, somewhere that could easily become any number of uses, depending on your individual needs. It is large enough to be used as a fourth bedroom, as accommodating a double bed and sundry items of free standing furniture would be easily possible. The positioning of the room, adjacent to the lounge, also makes it ideal as a bed sitting room for an elderly relative, demonstrating the home's flexibility and ability to house all manner of family needs and combinations throughout time.
Next along the hallway, we come to the lounge.
This is a delightful room and far bigger than the initial impression of the home had led me to expect, with a central focal point provided by the ornamental fireplace with its decorative electric fire. The room's illumination is provided by twin aspect windows, the larger of which is a full set of patio doors offering views over the fabulous rear garden.
These open, unsurprisingly, onto a large patio that is separated from the body of the garden by a low brick retaining wall and from where you have an uninterrupted view of the private and immaculately maintained garden. This has been carefully designed to provide maximum visual impact while demanding minimal actual work, which sounds perfect to me.
Returning to the hall we find the door into the kitchen.
Here are fitted units of the highest quality which line the walls to the front of the home. These, much like the previously mentioned wood effect flooring, seem to have been installed with scant regard to cost, and it shows. Generous worktop space sits atop a range of units that manage to contain all the necessary labour saving devices necessary for an easy life, while simultaneously catering for all your storage requirements .
Moving from the kitchen area itself, we pass through and into the refreshingly spacious dining area. This section easily contains space for at least a six place dining suite along with a formal sideboard and as if that were not enough, a couple of armchairs and an occasional table, which all help to make this the social centre of the home. If you love entertaining friends and family, you can do it with style in here.
Light in the dining room comes courtesy of the rear facing patio doors which open into the large UPVC constructed conservatory with its attractive ceramic tiled floor. Like the lounge before, this takes advantage of the views over the rear garden, meaning that you can enjoy the delights of the outdoors even when the thermometer would advise against it and its proximity to the dining room has the effect of effortlessly extending the living space.
An attractive feature of the garden is the additional patio area beside the large storage shed. Placed centrally on the lawn and meaning it is always in the sun whatever the time of day, this is accessed by a curving paved pathway and makes an ideal spot for al fresco dining. There is also a large gravel area that runs down the side of the bungalow.
Back inside and another door from the kitchen takes us through into the inner hallway and the remaining bedrooms.
The first of these is a well proportioned double room with a huge fitted wardrobe. This will take care of any storage requirements and thus negates the need for any further free standing furniture.
Opposite here is the family bathroom or, if we are being pedantic, the family shower room, which has a practical and waterproof non-slip floor. It offers a suite comprising of: a stylish unitary hand basin with storage drawers beneath, lavatory and a large, open fronted walk-in shower where the hot water is drawn directly from the home's heating system.
Crossing the hallway once more to the second bedroom. Here, we find a room big enough to accommodate a king sized bed, besides which are nothing so humble as bedside cabinets but rather a pair of chests of drawers.....which is just showing off really!!
And finally, we come to the principal bedroom. This matches its predecessor in size but then, through an archway, there is an adjoining dressing room with a full size formal dressing table and a huge set of mirror fronted fitted wardrobes.
From here, another door takes us into the luxuriously spacious en-suite, where the Olympic cat-swinging team** could practice to their heart's content. Filling some of the available space is a large unitary hand basin, quite big enough to bathe a small child, although this is probably not recommended, a lavatory and a glass shower cubicle where once again, the hot water is drawn from the mains, meaning a constant temperature and pressure.
** This is only to show the size of the bathroom and we do not advise calling in the Olympic Cat Swinging Team (if there is one) as this is written only to show the size of the space!
At the end of the dressing room is a small mystery door, appearing suitable for Hobbits or, in this case, house elves. For through here we find a fully equipped laundry and ironing room where Dobbie and his chums labour away happily before returning the fresh clothes to the nearby wardrobes.....ok that bit is not true! Another door then opens into the attached garage.
Useful information:
COUNCIL TAX BAND: F (Flintshire)
ELECTRIC & GAS BILLS: TBC
WATER BILL: TBC
Photos are taken with a WIDE ANGLE CAMERA so PLEASE LOOK at the 3D & 2D floor plans for approximate room sizes as we don't want you turning up at the home and being disappointed, courtesy of planstosell.co.uk:
All in all this is a unique home, having been extensively altered and stretched over its lifetime, leaving somewhere that, while initially seeming unusual, suddenly makes sense. All the alterations have been carried out to the highest standards, leaving somewhere steeped in character and offering a level of flexibility in its accommodation that can be appreciated only by a visit. The home is in exceptional condition, with the entire roof having been replaced within the last three years and the rubberised roof on the garage means, there will be few future problems there either. The garden is eye catching but carefully thought out so as not to be back breaking and helping make this somewhere to relax and be comfortable, which is everything a home is supposed to be.
As I said earlier, it's your money, all I try to do is help point you in the right direction - but I'd call Beth 'in-house' Voted Mortgage Broker of the year for the past three years for the best Free Mortgage Advice available, just Google 'LoveMortgages Mold' and read their fabulous reviews, which back this up.
Berry and George are here to help you throughout the buying and selling process, nothing is too small for us to help you with - please feel free to call us to discuss anything with regards to buying or selling.
This write up is only for light hearted reading and should be used for descriptive purposes only, as some of the items mentioned in it may not be included in the final guide price and may not be completely accurate - so please check with the owners before making an offer
1. MONEY LAUNDERING REGULATIONS: Intending purchasers will be asked to produce identification documentation at a later stage and we would ask for your co-operation in order that there will be no delay in agreeing the sale.
2. General: While Berry and George endeavour to make our sales particulars fair, accurate and reliable, they are only a general guide to the property and, accordingly, if there is any point which is of particular importance to you, please contact Berry & George Ltd and we will be pleased to check the position for you, especially if you are contemplating travelling some distance to view the property.
3. Measurements: These approximate room sizes are only intended as general guidance. You must verify the dimensions carefully before ordering carpets or any built-in furniture.
4. Services: Please note we have not tested the services or any of the equipment or appliances in this property, accordingly we strongly advise prospective buyers to commission their own survey or service reports before finalising their offer to purchase.
5. MISREPRESENTATION ACT 1967: THESE PARTICULARS ARE ISSUED IN GOOD FAITH BUT DO NOT CONSTITUTE REPRESENTATIONS OF FACT OR FORM PART OF ANY OFFER OR CONTRACT. THE MATTERS REFERRED TO IN THESE PARTICULARS SHOULD BE INDEPENDENTLY VERIFIED BY PROSPECTIVE BUYERS. NEITHER BERRY & GEORGE Ltd NOR ANY OF ITS EMPLOYEES OR AGENTS HAS ANY AUTHORITY TO MAKE OR GIVE ANY REPRESENTATION OR WARRANTY WHATEVER IN RELATION TO THIS PROPERTY!
UNAUTHORISED COPY OF THESE SALES PARTICULARS OR PHOTOGRAPHS WILL RESULT IN PROSECUTION - PLEASE ASK BERRY & GEORGE LTD FOR PERMISSION AS WE OWN THE RIGHTS!
- COUNCIL TAXA payment made to your local authority in order to pay for local services like schools, libraries, and refuse collection. The amount you pay depends on the value of the property.Read more about council Tax in our glossary page.
- Ask agent
- PARKINGDetails of how and where vehicles can be parked, and any associated costs.Read more about parking in our glossary page.
- Garage,Driveway
- GARDENA property has access to an outdoor space, which could be private or shared.
- Patio,Enclosed garden,Rear garden
- ACCESSIBILITYHow a property has been adapted to meet the needs of vulnerable or disabled individuals.Read more about accessibility in our glossary page.
- Ask agent
Mardale Higher Common Road, Buckley, CH7
Add an important place to see how long it'd take to get there from our property listings.
__mins driving to your place
Get an instant, personalised result:
- Show sellers you’re serious
- Secure viewings faster with agents
- No impact on your credit score
Your mortgage
Notes
Staying secure when looking for property
Ensure you're up to date with our latest advice on how to avoid fraud or scams when looking for property online.
Visit our security centre to find out moreDisclaimer - Property reference BG18058601LM. The information displayed about this property comprises a property advertisement. Rightmove.co.uk makes no warranty as to the accuracy or completeness of the advertisement or any linked or associated information, and Rightmove has no control over the content. This property advertisement does not constitute property particulars. The information is provided and maintained by Berry and George, Mold. Please contact the selling agent or developer directly to obtain any information which may be available under the terms of The Energy Performance of Buildings (Certificates and Inspections) (England and Wales) Regulations 2007 or the Home Report if in relation to a residential property in Scotland.
*This is the average speed from the provider with the fastest broadband package available at this postcode. The average speed displayed is based on the download speeds of at least 50% of customers at peak time (8pm to 10pm). Fibre/cable services at the postcode are subject to availability and may differ between properties within a postcode. Speeds can be affected by a range of technical and environmental factors. The speed at the property may be lower than that listed above. You can check the estimated speed and confirm availability to a property prior to purchasing on the broadband provider's website. Providers may increase charges. The information is provided and maintained by Decision Technologies Limited. **This is indicative only and based on a 2-person household with multiple devices and simultaneous usage. Broadband performance is affected by multiple factors including number of occupants and devices, simultaneous usage, router range etc. For more information speak to your broadband provider.
Map data ©OpenStreetMap contributors.
