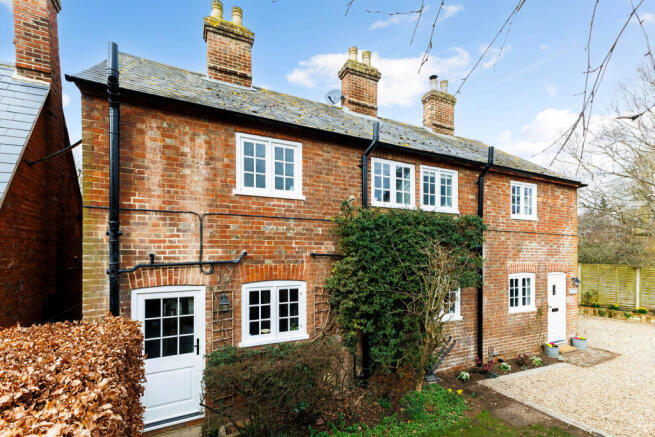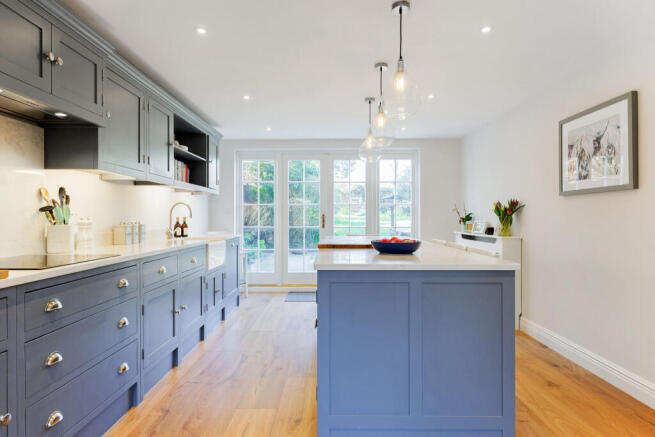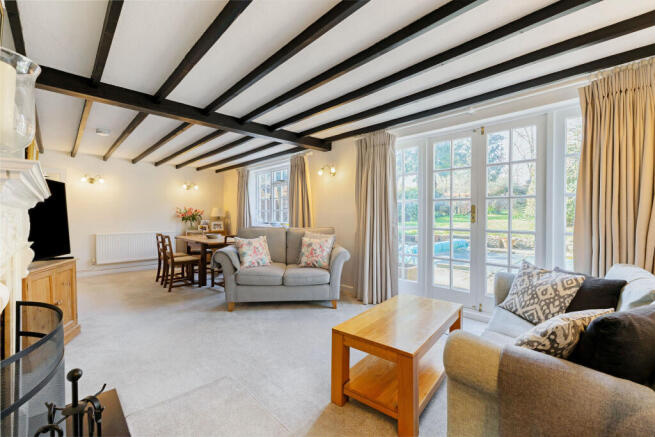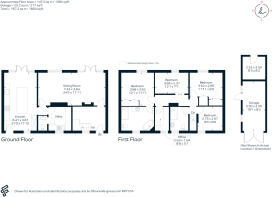Watery Lane, Clifton Hampden, OX14

- PROPERTY TYPE
Cottage
- BEDROOMS
4
- BATHROOMS
2
- SIZE
1,800 sq ft
167 sq m
- TENUREDescribes how you own a property. There are different types of tenure - freehold, leasehold, and commonhold.Read more about tenure in our glossary page.
Freehold
Key features
- Entrance Hall
- Sitting Room/Dining Room
- Kitchen
- Utility
- Cloak Room
- Four Bedrooms
- Study
- Two Bathrooms
- Garage
- 200ft Garden
Description
The spacious and bright sitting/dining room extends over 24 feet, featuring elegant French doors to the garden and a wonderful open fireplace.
The kitchen is a focal point of the property with French doors to a sunny patio area and boasts a bespoke, modern take on a traditional shaker style from Alfie & George complete with central island, stunning quartz worksurfaces, Siemens appliances and additional smaller touches such as an electric pop up in the island and boiling water tap.
Additionally, there is a convenient utility and cloakroom located off the inner hall.
On the upper level, you will find four bedrooms and a study.
The principal suite boasts built-in wardrobes and a luxurious Ensuite bathroom, featuring an opulent freestanding bath with standpipes and a walk-in shower. Both the Ensuite and family bathroom are a perfect blend of modern style and traditional charm with wood panelling and elegant vanity units with Quartz surfaces. All meticulously designed to preserve the integrity of the building and overall stylish ambience of this home.
Outside
Located at the front of the property is a gravel driveway that leads to a single garage with an electric vehicle charging point, offering off-road parking for multiple vehicles. The driveway is enclosed by herbaceous hedging, providing privacy and a charming aesthetic.
The main garden is situated at the rear of the property and spans approximately 200 feet. It is predominantly laid to lawn and divided into separate sections which include a mini orchard with the properties original well and a top section fondly known as ‘the cricket pitch’, creating a sense of space and tranquillity.
A sun terrace, accessible through either of the property’s French doors, overlooks the garden and features a heated outdoor swimming pool. This area is perfect for relaxing and entertaining guests, offering a luxurious and inviting atmosphere.
The current owners have approved planning in place should the new owner wish to fill in the swimming pool to create a larger patio area to entertain. This planning approval also includes construction of a new garage, which would also result in a larger driveway area, plus replacing of one set of the French doors to the garden, and building a porch at the front door.
Situation
Clifton Hampden is a charming village situated just north of the river Thames, about eight miles south of Oxford. The village has a number of amenities including a primary school, village hall, church, village shop, post office, doctors surgery, recreation ground with tennis courts and cricket club, and a pub, The Barley Mow. There is a station at Culham, 1.6 miles, which links with Didcot to provide services to London and the West Country. Both Abingdon & Oxford are easily accessible and offers a wide range of amenities, with fantastic shopping facilities as well as chain and independent restaurants and bars to suit all tastes. There are a plethora of theatres and museums to soak up the culture, as well as charming walks along the river. There is an array of exceptional schools to choose from in Oxford and Abingdon, both state and private. Notably, St Helen and St Katharine, Oxford High School, European School at Culham, Radley College, Dragon School, Chandlings, St Edwards and Abingdon School are highly regarded educational institutions within the town. For those seeking convenient transportation options, Oxford offers excellent communication links. The A34 connects to the motorway network via the M4 and M40, and regular bus services are available to Oxford, Swindon, and surrounding villages.
Property Ref Number:
HAM-56681Additional Information
Local Authority: South Oxfordshire District Council
Council Tax Band: E
Planning permission has been granted to knock down the garage and build it further back. Planning application P23/S3848/HH
A right of way down left hand side of the house but no longer goes anywhere.
Under the terms of the Estate Agency Act 1979 (section
21) please note that the vendor of this property is an
Employee of the Connells Group of companies.
Brochures
Brochure- COUNCIL TAXA payment made to your local authority in order to pay for local services like schools, libraries, and refuse collection. The amount you pay depends on the value of the property.Read more about council Tax in our glossary page.
- Band: E
- PARKINGDetails of how and where vehicles can be parked, and any associated costs.Read more about parking in our glossary page.
- Garage,Off street
- GARDENA property has access to an outdoor space, which could be private or shared.
- Private garden
- ACCESSIBILITYHow a property has been adapted to meet the needs of vulnerable or disabled individuals.Read more about accessibility in our glossary page.
- Ask agent
Watery Lane, Clifton Hampden, OX14
Add an important place to see how long it'd take to get there from our property listings.
__mins driving to your place
Get an instant, personalised result:
- Show sellers you’re serious
- Secure viewings faster with agents
- No impact on your credit score
Your mortgage
Notes
Staying secure when looking for property
Ensure you're up to date with our latest advice on how to avoid fraud or scams when looking for property online.
Visit our security centre to find out moreDisclaimer - Property reference a1nQ500000JfOy7IAF. The information displayed about this property comprises a property advertisement. Rightmove.co.uk makes no warranty as to the accuracy or completeness of the advertisement or any linked or associated information, and Rightmove has no control over the content. This property advertisement does not constitute property particulars. The information is provided and maintained by Hamptons, Oxford. Please contact the selling agent or developer directly to obtain any information which may be available under the terms of The Energy Performance of Buildings (Certificates and Inspections) (England and Wales) Regulations 2007 or the Home Report if in relation to a residential property in Scotland.
*This is the average speed from the provider with the fastest broadband package available at this postcode. The average speed displayed is based on the download speeds of at least 50% of customers at peak time (8pm to 10pm). Fibre/cable services at the postcode are subject to availability and may differ between properties within a postcode. Speeds can be affected by a range of technical and environmental factors. The speed at the property may be lower than that listed above. You can check the estimated speed and confirm availability to a property prior to purchasing on the broadband provider's website. Providers may increase charges. The information is provided and maintained by Decision Technologies Limited. **This is indicative only and based on a 2-person household with multiple devices and simultaneous usage. Broadband performance is affected by multiple factors including number of occupants and devices, simultaneous usage, router range etc. For more information speak to your broadband provider.
Map data ©OpenStreetMap contributors.







