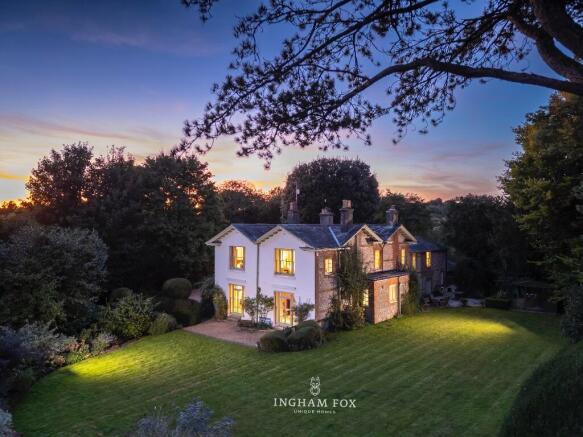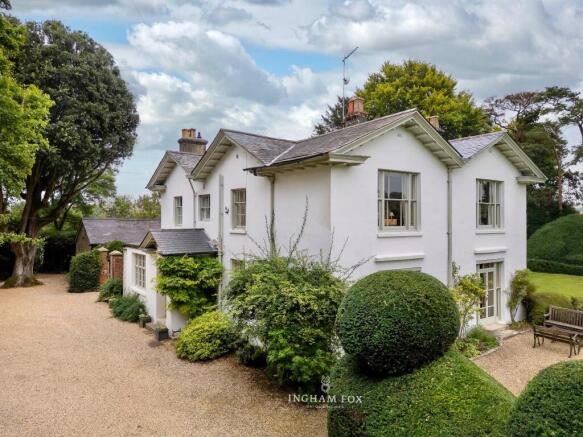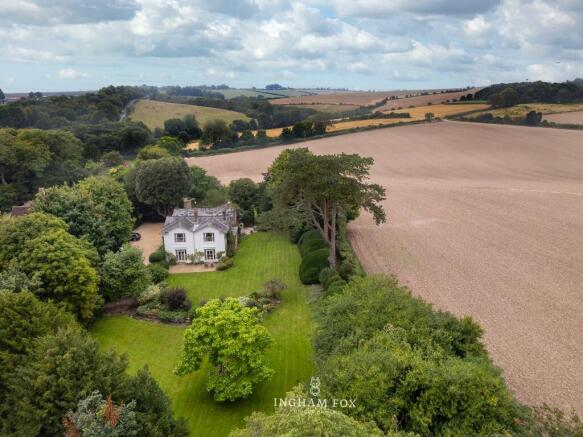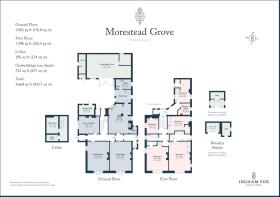Morestead Grove, Morestead, Hampshire

- PROPERTY TYPE
Detached
- BEDROOMS
5
- BATHROOMS
4
- SIZE
4,668 sq ft
434 sq m
- TENUREDescribes how you own a property. There are different types of tenure - freehold, leasehold, and commonhold.Read more about tenure in our glossary page.
Freehold
Key features
- A distinguished Grade II listed former rectory set within 1.24 acres of pretty, well-maintained gardens with lovely pastoral views.
- Nearly 4,000 sq ft of versatile living space including five bedrooms, four bathrooms, a drawing room, dining room, snug, large boot room, utility room, and a study.
- A well-maintained home that's ready to move into, with scope for updating and personalisation over time.
- Original sash windows with wooden shutters, period cornicing, fireplaces, and a stately entrance hall enhance the home's timeless elegance.
- Generous room proportions, enhanced by high ceilings, create a wonderful sense of space throughout.
- Includes a coach house with conversion potential (STPP), plus a wood store and practical garden sheds.
- Just 13 minutes to Winchester Station with fast trains to London Waterloo in just over an hour; easy access to A31, A34, and M3.
- Situated close to the welcoming village of Twyford, with its pubs, coffee shop, post office, tennis clubs and vibrant community.
Description
Nestled in the hamlet of Morestead, on the outskirts of Winchester and within the rolling landscapes of the South Downs National Park, Morestead Grove is a distinguished Grade II listed former rectory that effortlessly combines Victorian elegance with rural charm.
This much-loved family home is now poised for its next chapter - ready for a new owner to update it to their taste, yet perfectly comfortable to enjoy as it stands, allowing for gradual enhancements room by room.
Set within 1.24 acres of established grounds, the property offers delightful pastoral views across the unspoiled Hampshire countryside, protected by its cherished National Park status. Spanning nearly 4,000 square feet, the house provides an abundance of well-proportioned living space, including three reception rooms, a family kitchen, five bedrooms, four bathrooms (three en suite), a study, reception hall, guest cloakroom, pantry, boot room, wine cellar, and utility room.
Complementing the main residence is an adjoining coach house, accompanied by a small stable yard, wood store, garden shed, vegetable garden, and orchard - perfect for those seeking a taste of country living.
With its classical proportions and high ceilings, Morestead Grove enjoys a wonderful sense of light and space throughout, creating an inviting and uplifting atmosphere in every room.
This is a rare opportunity to own a home steeped in heritage, enriched with timeless features, and offering potential for modernisation - all set within one of England's most celebrated landscapes.
A Stately Entrance
Approaching via a private gravel driveway, the handsome Victorian façade with its pleasing symmetry and delightful period details, is framed by mature trees and gardens. Under a portico porch, the front broad door opens into a stately entrance hall, leading to the reception rooms and kitchen.
Gracious Entertaining
The drawing room features attractive sash windows with original wooden shutters, period cornicing and a central fireplace, creating a space perfect for hosting guests or for relaxing with friends and family. On bright days, sunlight streams through the large windows bathing the room in warmth and light while the traditional open fire sets an inviting scene for winter evenings. Elegant French doors give easy access to the garden and lovely green views.
Adjacent to the drawing room, the grand dining room is equally captivating, with high ceilings, a central fireplace, tall French windows and delightful views of the gardens. It is easy to imagine happy hours around the table for family celebrations, dinner parties or large Christmas gatherings in front of a roaring fire. Across the hall, the snug/TV room provides a cosy retreat, perfect for relaxing in front of the TV, or as a teen hang-out or playroom.
Charming Traditional Kitchen
The traditional kitchen is full of period appeal, featuring a classic oil-fired AGA that steeps the room with warmth and wonderful wooden parquet flooring. Vintage kitchen dressers and handmade cabinets provide ample storage, while a servant's bell box (no longer functional but a wonderful reminder of the home's history) adds to its character. There is space for a family-sized table in the centre of the kitchen; ideal for meals on the go.
A useful pantry off the kitchen is handy for storing essentials, while the large adjoining boot room connects the kitchen to the gardens and the utility room, making it the perfect layout for country living. The large wine cellar, located beneath the house offers a cool space for storing and collecting vintages.
Rooms with a View
Upstairs the classical proportions enhance every room. The wide top floor landing, which features a large linen cupboard, leads onto four of the bedrooms.
The spacious master bedroom offers a fireplace, an en suite bathroom and gives gorgeous dual-aspect views over the gardens and fields beyond. The second bedroom is especially lovely, also featuring a fireplace and large windows that overlook the garden and the front of the house. This room is bright, offers plenty of space and an ensuite bathroom, making it an ideal guest or family bedroom. The third double bedroom with built-in wardrobes and bookcases and the fourth, a sweet single room, share the family bathroom. The fifth bedroom is situated off the half-landing below; a generous double with wardrobe storage and an en suite shower. Next door is the study which could also serve as a smaller sixth bedroom or a nursery.
Gardens & Grounds
The gardens at Morestead Grove are a highlight, combining mature landscaping with open lawns, bountiful flowerbeds and delightful features. Framed by hedges and trees, the property feels very private while offering lovely pastoral views. The sunny, south-facing area outside the drawing room and dining room provides a perfect spot for outdoor dining or sun-downers on long summer evenings. The sheltered terrace outside the back door offers an alternative setting for BBQs and outdoor meals with easy access to the kitchen.
The vegetable garden and orchard provide opportunities for those looking to live the 'good life', while the open lawns offer plenty of space for summer gatherings, family games, or simply relaxing in the sun.
The coach house, currently used as a barn/workshop, offers significant potential for conversion into an annexe, studio, or party barn (subject to planning permission). Additional outbuildings, including a coal store, wood store and garden sheds, ensure that all practical storage needs are met.
Adding to the property's charm is the private gate that leads directly to the neighbouring churchyard - a unique feature that speaks to the property's history as a rectory. The private gravel drive provides ample parking for several vehicles and easy access to the front and back doors.
Country Life with Connectivity
Tucked away in the hamlet of Morestead, just outside Winchester, Morestead Grove is ideally situated for those seeking country life with excellent connectivity.
For both commuters and day-trippers, Winchester Station is just a 13-minute drive away, offering direct trains to London Waterloo in just over an hour. Excellent road connections, including the A31, A34, and M3, provide easy access to Southampton, the South Coast, and beyond.
The charming village of Twyford is only an easy, level eight-minute bike ride or a four-minute drive away. This vibrant community offers a range of sports and fitness activities, including badminton, hard court tennis at Hunter Park, and lawn tennis at Twyford Lawn Tennis Club. The village also boasts a friendly bowls club, a thriving cricket club, and fitness classes such as Pilates, yoga, and Zumba.
Twyford's strong sense of community is reflected in its amenities, which include two welcoming pubs, an excellent coffee shop, a post office, a village store, a church, and a village hall.
For more extensive amenities, the beautiful cathedral city of Winchester is approximately 3.5 miles away, offering excellent cultural, educational, and leisure facilities, including a theatre, cinema, and diverse shopping options.
Golf enthusiasts can enjoy the well-regarded Downland Grange Golf Course nearby.
The picturesque Georgian town of Alresford is also within easy reach, known for its independent cafes, boutiques, deli, greengrocer, fishmonger, butcher, and vibrant weekly farmers' market.
Nature lovers will appreciate the wealth of walking and cycling routes in the area, including the Pilgrims' Way (Winchester to Canterbury Cathedrals - 120 miles), St Swithun's Way (Winchester to Farnham - 35 miles), and the Itchen Way. Cyclists can explore the South Downs Way (Winchester to Eastbourne - 100 miles) or King Alfred's Way, a 220-mile circular route connecting Winchester to Oxford, Salisbury, and back.
Families are well-catered for with excellent local schools, including Winchester College, St Swithun's School, Twyford School, Perins School in Alresford (rated 'Good' by OFSTED), and The Westgate School in Winchester (also rated 'Good' by OFSTED).
Services
Power: Mains electricity
Water & Drainage: Private supply and drainage
Heating: Oil-fired central heating
Fireplaces: Open fireplaces in several rooms
Kitchen: Oil-fired AGA
Internet: Broadband with Openreach Full Fibre upgrade planned for 2025
Council Tax: Band H
Gardens and Grounds
Private 1.24-acre plot
Gravel driveway with parking for numerous vehicles
Expansive lawns bordered by mature hedges and trees
Offers a great degree of seclusion with lovely rural views
Dining terrace ideal for outdoor entertaining
Original coach house with potential to convert (subject to planning permission)
Coal store, wood store, and garden sheds
Established vegetable garden and orchard
Private gate providing access to the adjoining churchyard
Location
Situated in the South Downs National Park
Just 13 minutes to Winchester Station with fast trains to London Waterloo
Convenient road access to the A34, A31, and M3
Close to excellent private and state schools
Nearby amenities in Twyford, Winchester, and Alresford
Brochures
Morestead Brochure- COUNCIL TAXA payment made to your local authority in order to pay for local services like schools, libraries, and refuse collection. The amount you pay depends on the value of the property.Read more about council Tax in our glossary page.
- Ask agent
- PARKINGDetails of how and where vehicles can be parked, and any associated costs.Read more about parking in our glossary page.
- Driveway,Off street,Private
- GARDENA property has access to an outdoor space, which could be private or shared.
- Front garden,Private garden,Enclosed garden,Rear garden,Terrace,Back garden
- ACCESSIBILITYHow a property has been adapted to meet the needs of vulnerable or disabled individuals.Read more about accessibility in our glossary page.
- Ask agent
Energy performance certificate - ask agent
Morestead Grove, Morestead, Hampshire
Add an important place to see how long it'd take to get there from our property listings.
__mins driving to your place
Get an instant, personalised result:
- Show sellers you’re serious
- Secure viewings faster with agents
- No impact on your credit score

Your mortgage
Notes
Staying secure when looking for property
Ensure you're up to date with our latest advice on how to avoid fraud or scams when looking for property online.
Visit our security centre to find out moreDisclaimer - Property reference Morestead. The information displayed about this property comprises a property advertisement. Rightmove.co.uk makes no warranty as to the accuracy or completeness of the advertisement or any linked or associated information, and Rightmove has no control over the content. This property advertisement does not constitute property particulars. The information is provided and maintained by Ingham Fox Unique Homes, Farnham. Please contact the selling agent or developer directly to obtain any information which may be available under the terms of The Energy Performance of Buildings (Certificates and Inspections) (England and Wales) Regulations 2007 or the Home Report if in relation to a residential property in Scotland.
*This is the average speed from the provider with the fastest broadband package available at this postcode. The average speed displayed is based on the download speeds of at least 50% of customers at peak time (8pm to 10pm). Fibre/cable services at the postcode are subject to availability and may differ between properties within a postcode. Speeds can be affected by a range of technical and environmental factors. The speed at the property may be lower than that listed above. You can check the estimated speed and confirm availability to a property prior to purchasing on the broadband provider's website. Providers may increase charges. The information is provided and maintained by Decision Technologies Limited. **This is indicative only and based on a 2-person household with multiple devices and simultaneous usage. Broadband performance is affected by multiple factors including number of occupants and devices, simultaneous usage, router range etc. For more information speak to your broadband provider.
Map data ©OpenStreetMap contributors.




