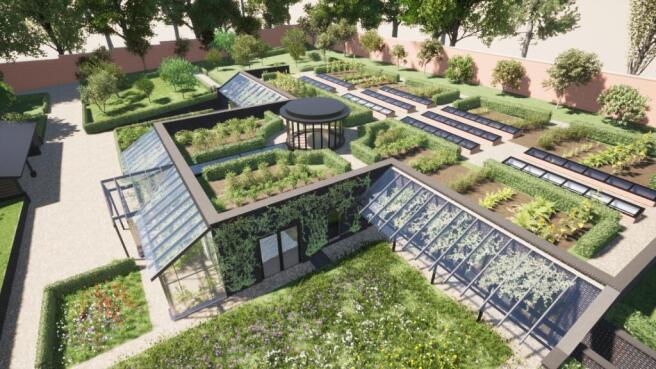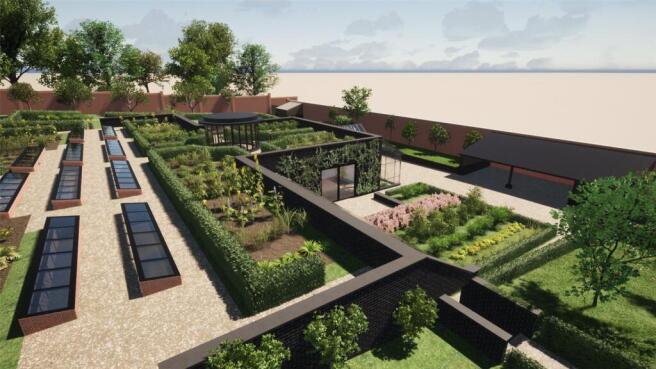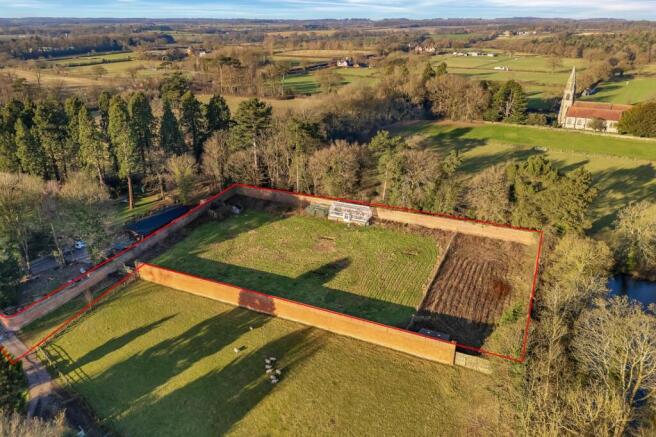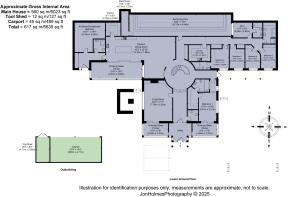
The Walled Garden Plot, Rangemore, Staffordshire

- PROPERTY TYPE
Detached
- SIZE
6,023 sq ft
560 sq m
- TENUREDescribes how you own a property. There are different types of tenure - freehold, leasehold, and commonhold.Read more about tenure in our glossary page.
Freehold
Key features
- A rare development opportunity
- Planning Permission approved under Paragraph 80
- A unique and sustainable home
- Proposed to extend to circa 6,023 sq.ft. (GIA)
- Grounds extending in all to circa 1.34 acres
- Situated within a superb rural setting
Description
A rare opportunity to acquire a development plot extending to circa 1.34 acres with Planning Permission approved under Paragraph 80 to create a uniquely designed, sustainable home with leisure facilities, set within a former walled kitchen garden which once served Rangemore Hall, situated within a superb rural setting.
Planning Permission has been approved under Paragraph 80 for a beautifully designed earth home, with sustainability at the forefront of the design.
The history of the site has been much considered by the award-winning architects, Allan Joyce Architects; once a productive walled kitchen garden serving Rangemore Hall, the home will feature extensive glazing to the front elevations to reflect the appearance of a traditional glass house, and to act as sunspaces to provide passive solar heating. The house and the suggested materials have been designed to allow the gardens to once again become the main focus, and the layout of the internal spaces provides close connections to the grounds themselves.
The Walled Garden House is designed to perform as a Passivhaus, with very high levels of insulation and excellent air tightness performance. Background ventilation will be provided via a mechanical ventilation system with heat recovery to reuse heat produced in the house with passive stack ventilation through the lantern and sunspaces to prevent overheating. There will also be rainwater harvesting from the roofs for reuse in the garden irrigation and within the house.
During the current owners tenure, significant works have been carried out to connect services to the site to include electricity and water, along with a septic tank to service the property.
Proposed Accommodation
• A glazed entrance lobby with glasshouse style sunrooms on either side, and a guest cloakroom
• A central hallway providing access to the two wings of the house, with an impressive circular staircase rising to a reading room lantern above
• A formal sitting room with access to a courtyard
• A spacious living-dining kitchen situated in the west wing, a pantry and an adjoining glasshouse which can be opened up with sliding door to connect the spaces and provides a space for formal dining and access to a kitchen garden
• A rear lobby with cloaks cupboard leads to a shower room, a kit store/occasional bedroom and provides a secondary access
• The eastern wing houses a master bedroom with a dressing room and en suite, with access to a courtyard which is shared with four further bedrooms, one with en suite
• There is a family bathroom, laundry room and stores
• Leisure facilities include a gym with shower room and a large swimming pool
Proposed Gardens and grounds
• The house has been designed to be semi-subterranean with a sloping garden, allowing the restoration of the kitchen gardens above, along with livestock areas and flower gardens
• Two courtyards adjoining the living and bedroom accommodation act as walled gardens
• The plans include a car port and store
• The plot is approached via a right of way over a section of neighbouring driveway exclusively serving just 3 private, rural properties, and which will lead to a private drive
• The plot is surrounded by mature trees, woodland and grazing land
• Plot extending to circa 1.34 acres in all
Situation
The Walled Garden Plot is situated in a secluded spot in the village of Rangemore, surrounded by attractive Staffordshire countryside. The area is rich in history, the hamlet was originally developed by Michael Thomas Bass, who resided at nearby Rangemore Hall in order to house employees of the Hall and Rangemore Estate. Today the village is a popular residential area but has remained unspoilt; the school, All Saints CE Primary School takes pupils from Reception to Year 6. Within a few minutes’ drive of Rangemore is the larger village of Barton under Needwood. Barton dates back from Saxon times and today the village provides a good range of everyday shopping facilities and other amenities which include a library, infant, junior and high schools, including the highly regarded John Taylor High School, and a number of public houses. Private schooling is also available at Repton School, Denstone College, Abbots Bromley School for Girls, and highly regarded schools in Lichfield.
Rangemore is ideally placed for access to the regional road network with the A38 (T) being about 4 miles away. This provides fast links to the M1, M6 Toll and M42 motorways and is the main commuter route to Derby, Birmingham and the West Midlands conurbation. The A50 (T), just a few miles to the north, provides a quick link to the M6 and the northwest, and to the M1, Nottingham and the east. Rail services operate from Burton upon Trent and Lichfield Trent Valley stations. The latter is about 10 miles away with some trains reaching London Euston station in less than 1hour and 20 minutes. East Midlands Airport and East Midlands Parkway Station (providing rail link to St Pancras and onwards into Europe) are about 22 miles away whilst Birmingham International Airport and the NEC are about 34 miles away.
Services
It is understood that mains water and electricity, and a private drainage system are in place, and interested parties are advised to make their own investigations.
We understand that the property is likely to have current mobile coverage (data taken from checker.ofcom.org.uk on 03/02/2025). Please note that actual services available may be different depending on the particular circumstances, precise location and network outages.
Tenure
The property is to be sold Freehold with vacant possession.
The property forms part of Title No. SF361960, and will be subject to a Transfer of Part.
Local Authority/Planning Information
East Staffordshire Borough Council
Planning Ref: P/2022/01160
Method of Sale
The property is to be sold by Private Treaty method.
Public Rights of Way, Wayleaves and Easements
The property will be subject to a right of way over a neighbouring driveway, and a contribution towards upkeep and maintenance may be necessary. The property is sold subject to all rights of way, wayleaves and easements, whether or not they are defined in this brochure.
Plans and Boundaries
The plans within these particulars are based on Ordnance Survey data and provided for reference only. They are believed to be correct but accuracy is not guaranteed. The purchaser shall be deemed to have full knowledge of all boundaries and the extent of ownership. Neither the vendor nor the vendor’s agents will be responsible for dening the boundaries or the ownership thereof.
Viewings
Strictly by appointment through Fisher German LLP.
Directions
Postcode – DE13 9RG
What3words ///sandals.hothouse.found
Note
Fisher German, nor the seller will provide planning or build estimate advice, interested parties should seek their own independant advice.
The Walled Garden Plot is offered subject to planning consents being in place and a full suite of planning documentation/information is included in the sale, but will not be released until Completion. The sale Guide Price is for the plot only and does not consider future build costs.
All plans and illustrations are for identification purposes only and must not be relied upon.
Brochures
Particulars- COUNCIL TAXA payment made to your local authority in order to pay for local services like schools, libraries, and refuse collection. The amount you pay depends on the value of the property.Read more about council Tax in our glossary page.
- Band: TBC
- PARKINGDetails of how and where vehicles can be parked, and any associated costs.Read more about parking in our glossary page.
- Yes
- GARDENA property has access to an outdoor space, which could be private or shared.
- Yes
- ACCESSIBILITYHow a property has been adapted to meet the needs of vulnerable or disabled individuals.Read more about accessibility in our glossary page.
- Ask agent
Energy performance certificate - ask agent
The Walled Garden Plot, Rangemore, Staffordshire
Add an important place to see how long it'd take to get there from our property listings.
__mins driving to your place
Get an instant, personalised result:
- Show sellers you’re serious
- Secure viewings faster with agents
- No impact on your credit score
Your mortgage
Notes
Staying secure when looking for property
Ensure you're up to date with our latest advice on how to avoid fraud or scams when looking for property online.
Visit our security centre to find out moreDisclaimer - Property reference ADZ240623. The information displayed about this property comprises a property advertisement. Rightmove.co.uk makes no warranty as to the accuracy or completeness of the advertisement or any linked or associated information, and Rightmove has no control over the content. This property advertisement does not constitute property particulars. The information is provided and maintained by Fisher German, Covering the Midlands. Please contact the selling agent or developer directly to obtain any information which may be available under the terms of The Energy Performance of Buildings (Certificates and Inspections) (England and Wales) Regulations 2007 or the Home Report if in relation to a residential property in Scotland.
*This is the average speed from the provider with the fastest broadband package available at this postcode. The average speed displayed is based on the download speeds of at least 50% of customers at peak time (8pm to 10pm). Fibre/cable services at the postcode are subject to availability and may differ between properties within a postcode. Speeds can be affected by a range of technical and environmental factors. The speed at the property may be lower than that listed above. You can check the estimated speed and confirm availability to a property prior to purchasing on the broadband provider's website. Providers may increase charges. The information is provided and maintained by Decision Technologies Limited. **This is indicative only and based on a 2-person household with multiple devices and simultaneous usage. Broadband performance is affected by multiple factors including number of occupants and devices, simultaneous usage, router range etc. For more information speak to your broadband provider.
Map data ©OpenStreetMap contributors.








